717 Rue Pierre Marc Masson, Montréal (L'Île-Bizard, QC H9E0A2 $750,000
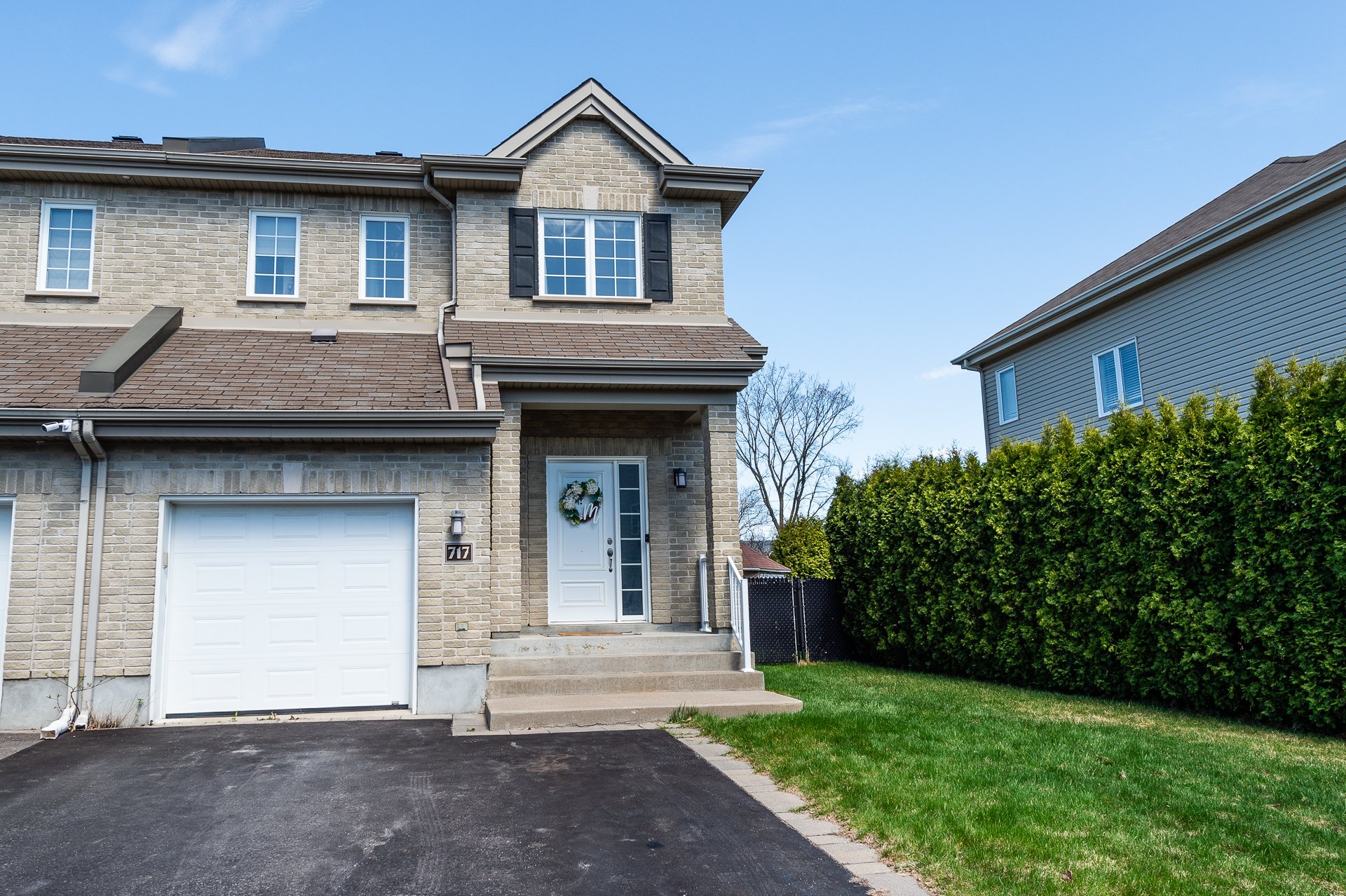
Exterior
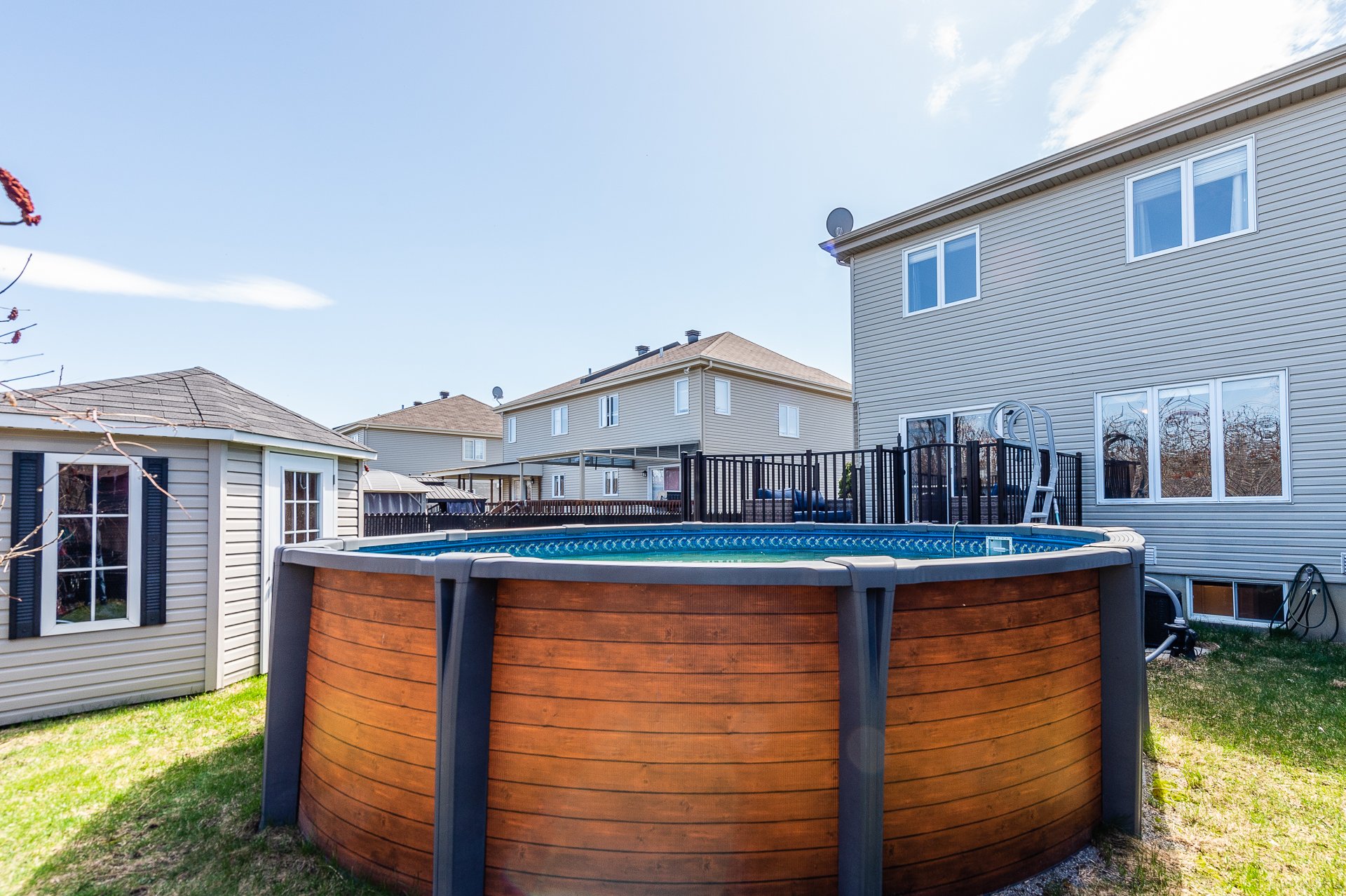
Backyard
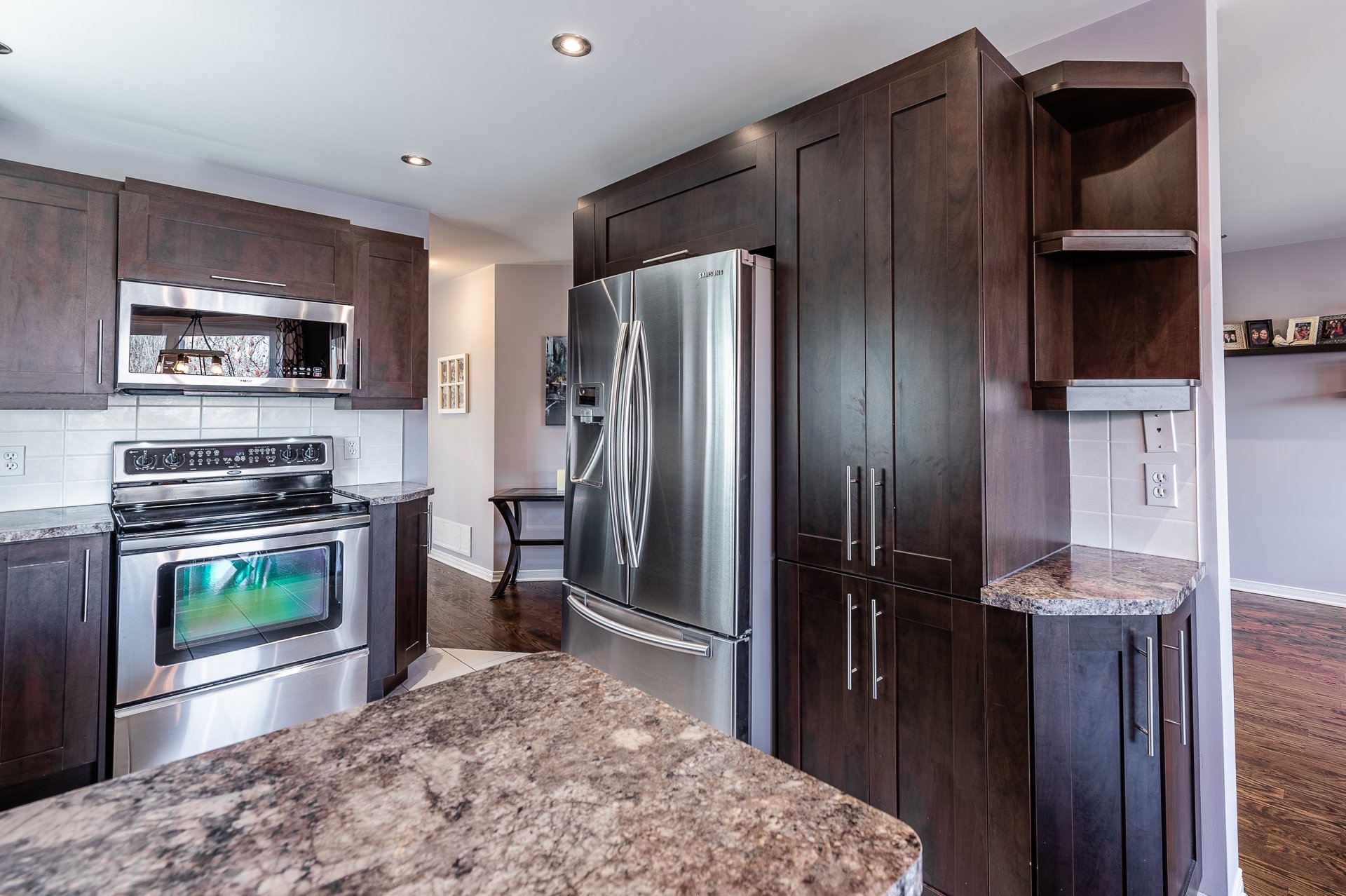
Kitchen
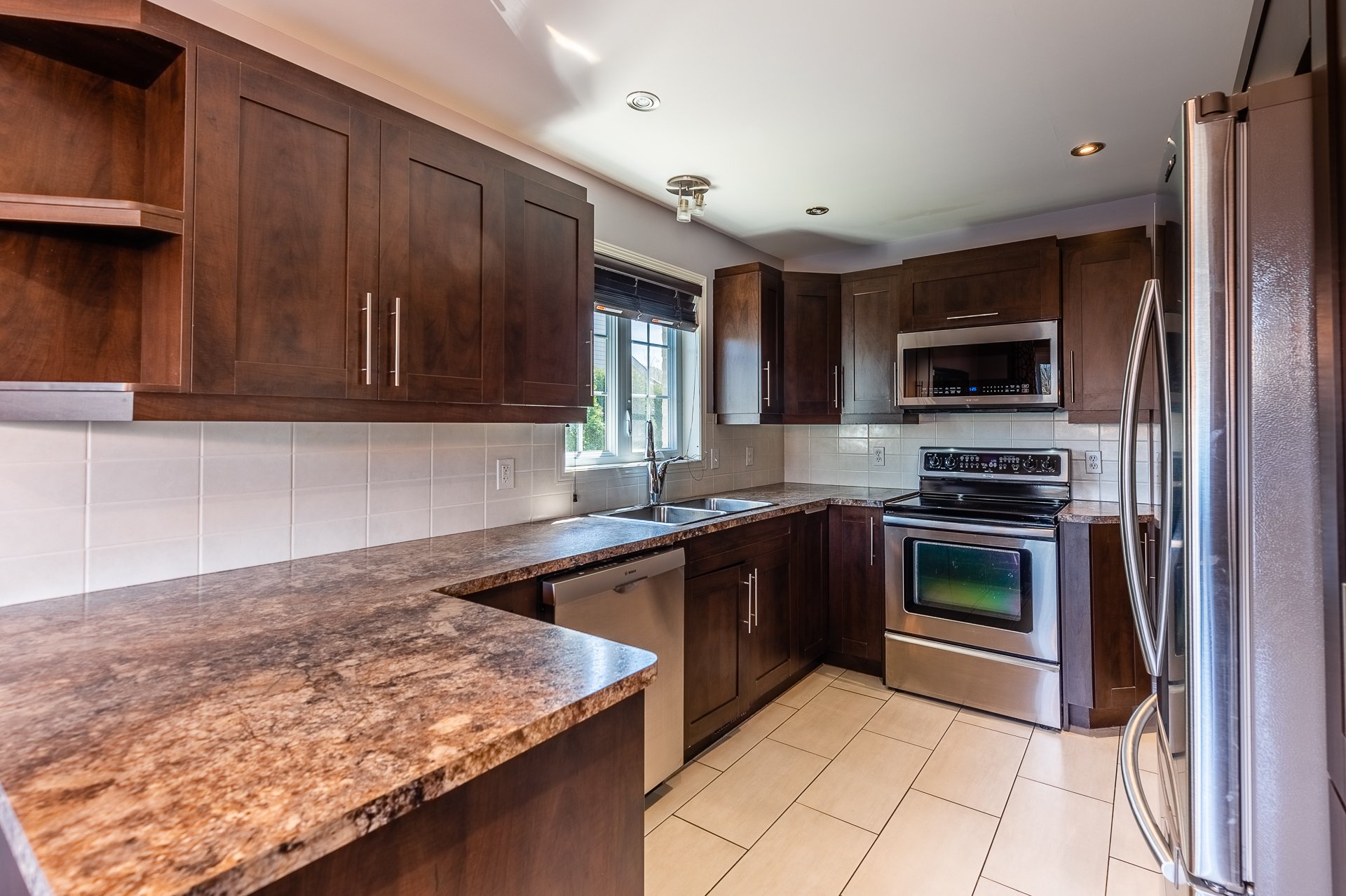
Kitchen
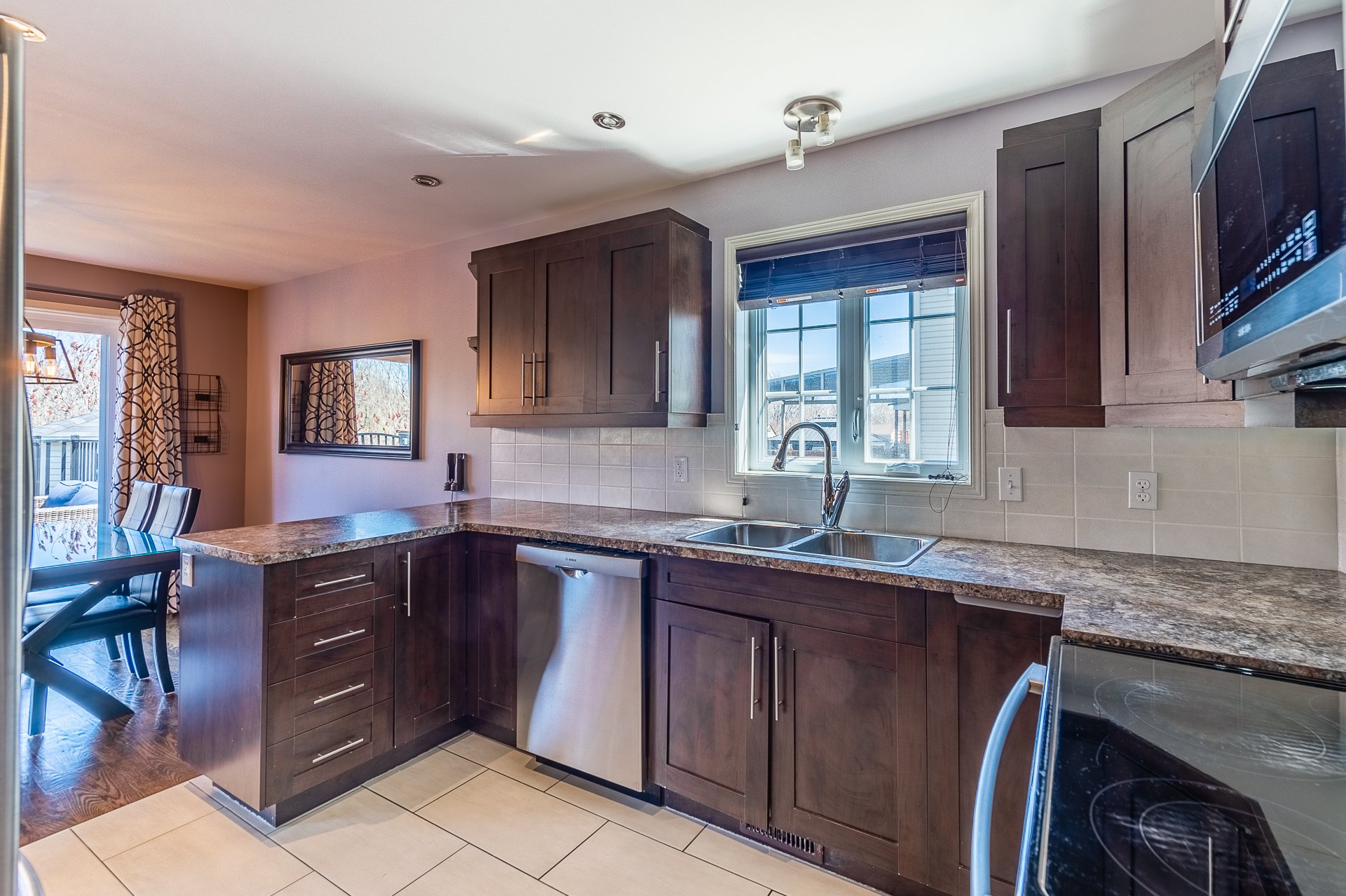
Kitchen
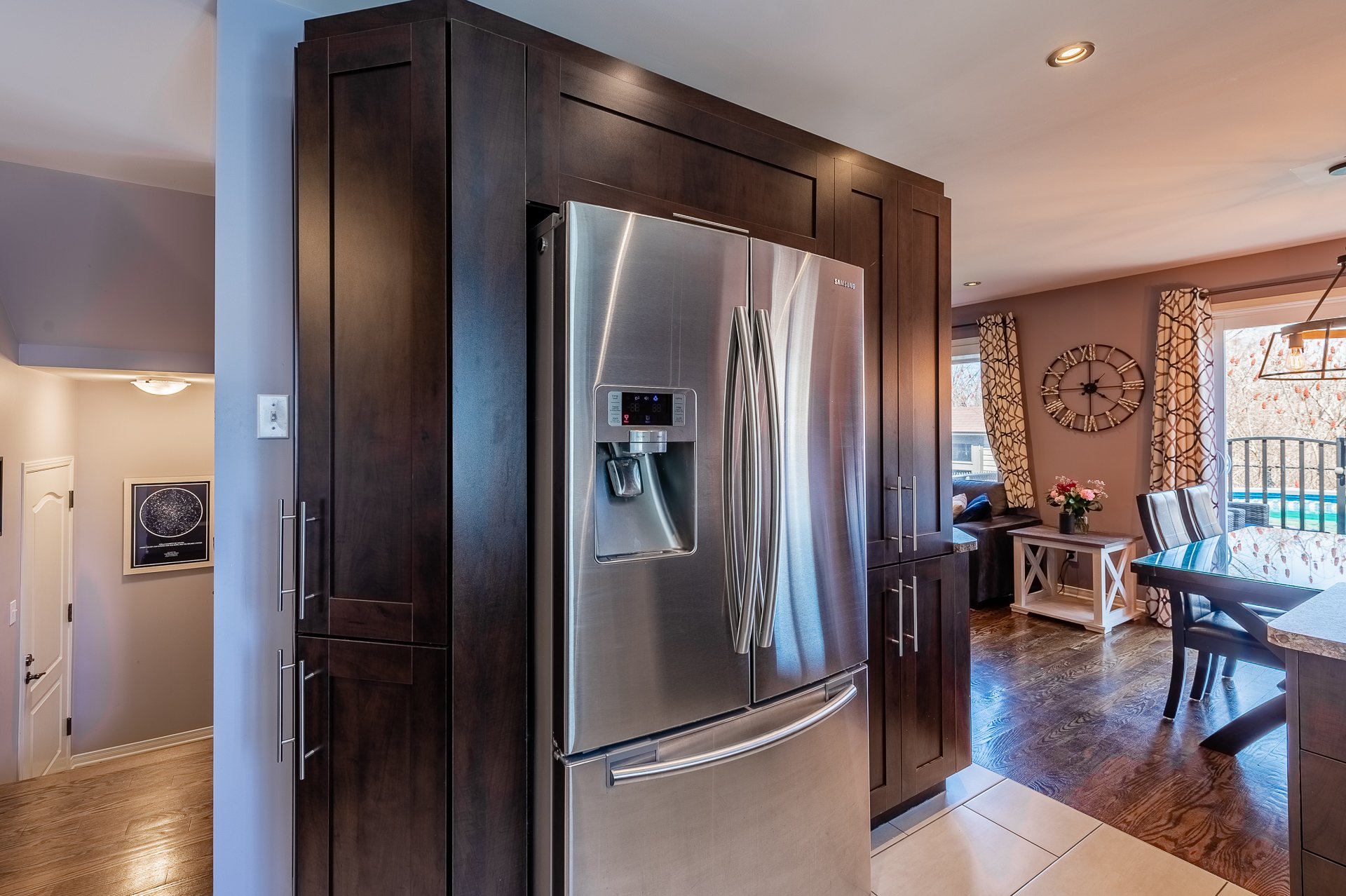
Kitchen
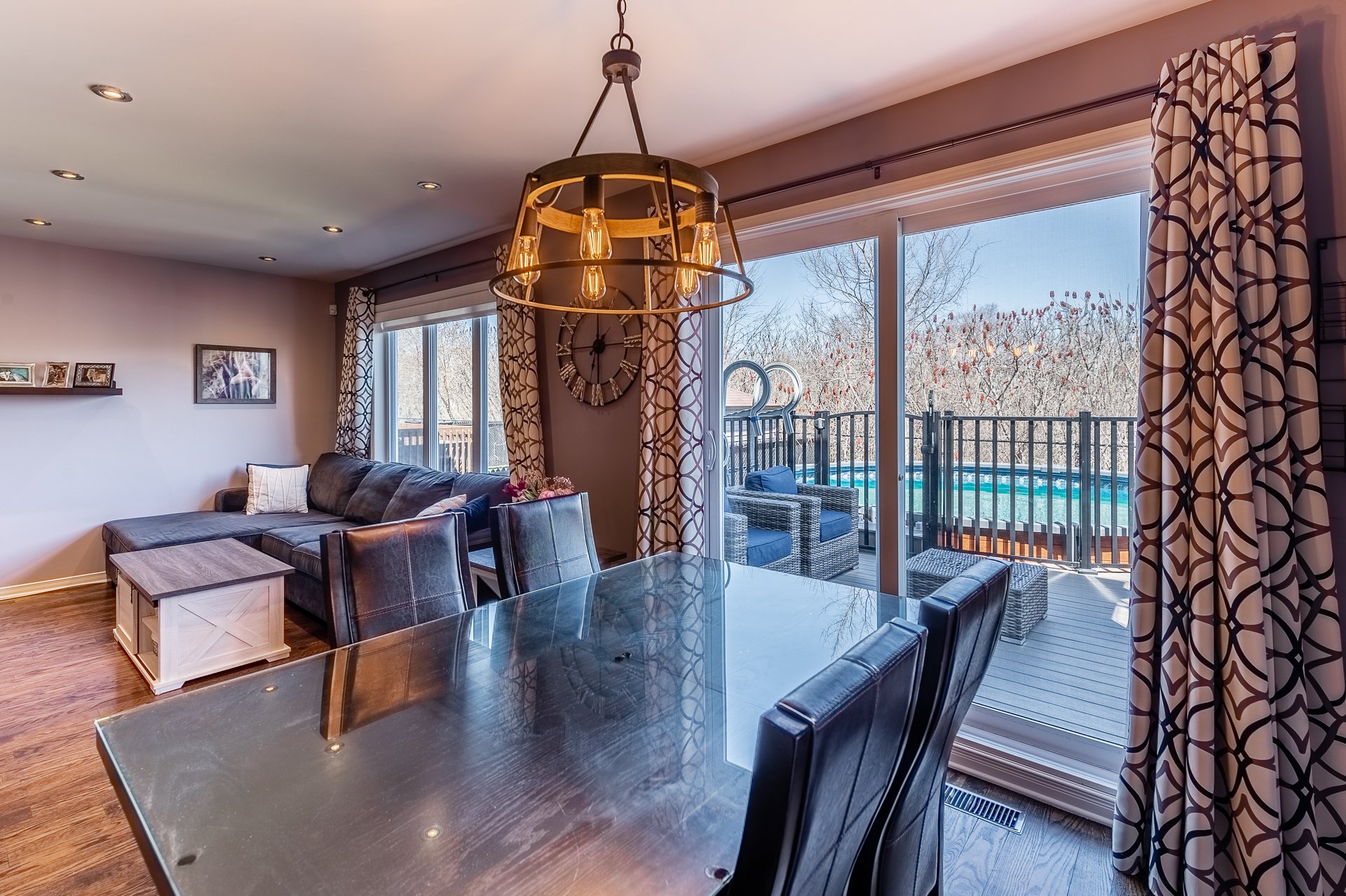
Dining room
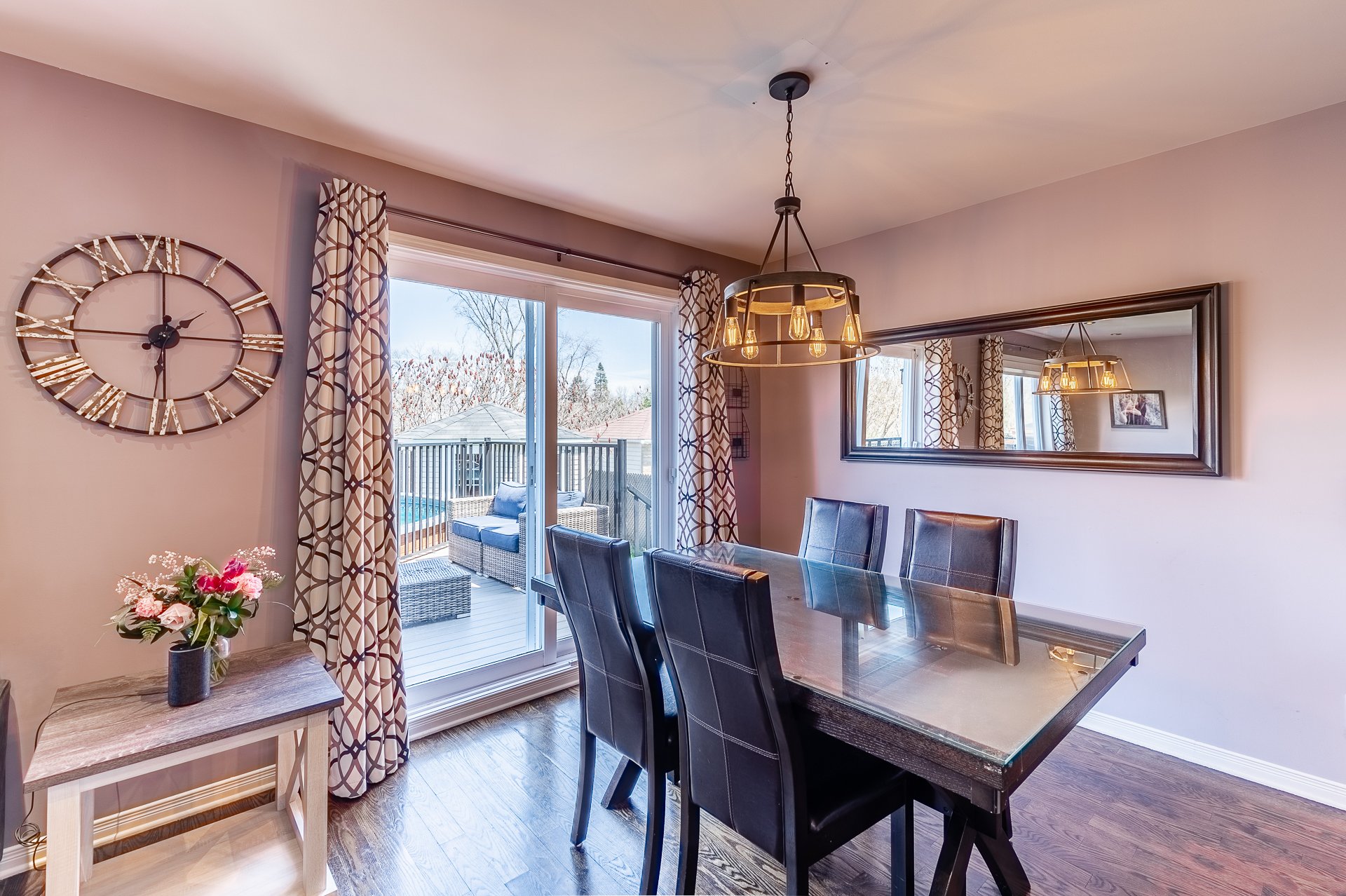
Dining room
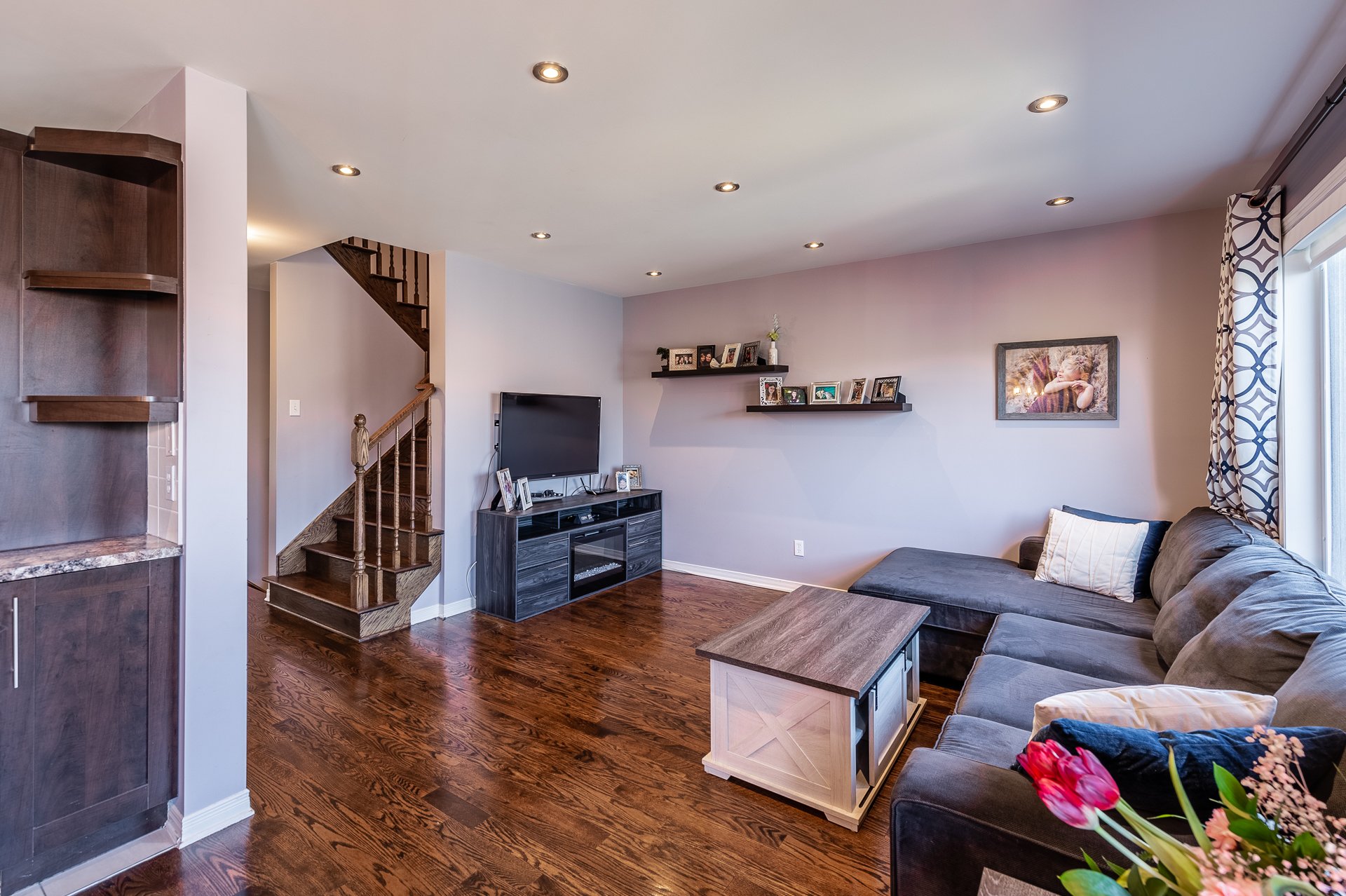
Living room
|
|
OPEN HOUSE
Sunday, 4 May, 2025 | 14:00 - 16:00
Description
Modern semi-detached home in Île-Bizard with 3 bedrooms, 2.5 baths, and a finished basement. Features, hardwood floors, and a primary bedroom with ensuite and walk-in. Enjoy a private backyard with raised deck, above-ground pool, and no rear neighbors. Includes garage and central A/C. Built in 2011. Move-in ready!
Inclusions: Couch in the basement, Washer, Dryer, Dishwasher, Stove, Microwave, Refrigerator (in kitchen only), light fixtures, drapes/blinds
Exclusions : Mirror in the dining room, Bidet toilet seat in powder room on the first floor
| BUILDING | |
|---|---|
| Type | Two or more storey |
| Style | Semi-detached |
| Dimensions | 37x22.9 P |
| Lot Size | 3767.37 PC |
| EXPENSES | |
|---|---|
| Municipal Taxes (2025) | $ 4011 / year |
| School taxes (2024) | $ 442 / year |
|
ROOM DETAILS |
|||
|---|---|---|---|
| Room | Dimensions | Level | Flooring |
| Hallway | 5.3 x 7.7 P | Ground Floor | Ceramic tiles |
| Kitchen | 9.3 x 11.4 P | Ground Floor | Ceramic tiles |
| Living room | 11.3 x 13.1 P | Ground Floor | Wood |
| Dining room | 9.7 x 9.11 P | Ground Floor | Wood |
| Primary bedroom | 12.11 x 15.1 P | 2nd Floor | Wood |
| Bedroom | 10.2 x 10.5 P | 2nd Floor | Wood |
| Bedroom | 11.2 x 10.8 P | 2nd Floor | Wood |
| Family room | 12.9 x 18.8 P | Basement | Floating floor |
|
CHARACTERISTICS |
|
|---|---|
| Basement | 6 feet and over, Finished basement |
| Pool | Above-ground |
| Heating system | Air circulation |
| Driveway | Asphalt |
| Roofing | Asphalt shingles |
| Heating energy | Electricity |
| Garage | Fitted |
| Parking | Garage, Outdoor |
| Sewage system | Municipal sewer |
| Water supply | Municipality |
| Foundation | Poured concrete |
| Zoning | Residential |