7431 Rue St André, Montréal (Villeray, QC H2R2P8 $2,275/M
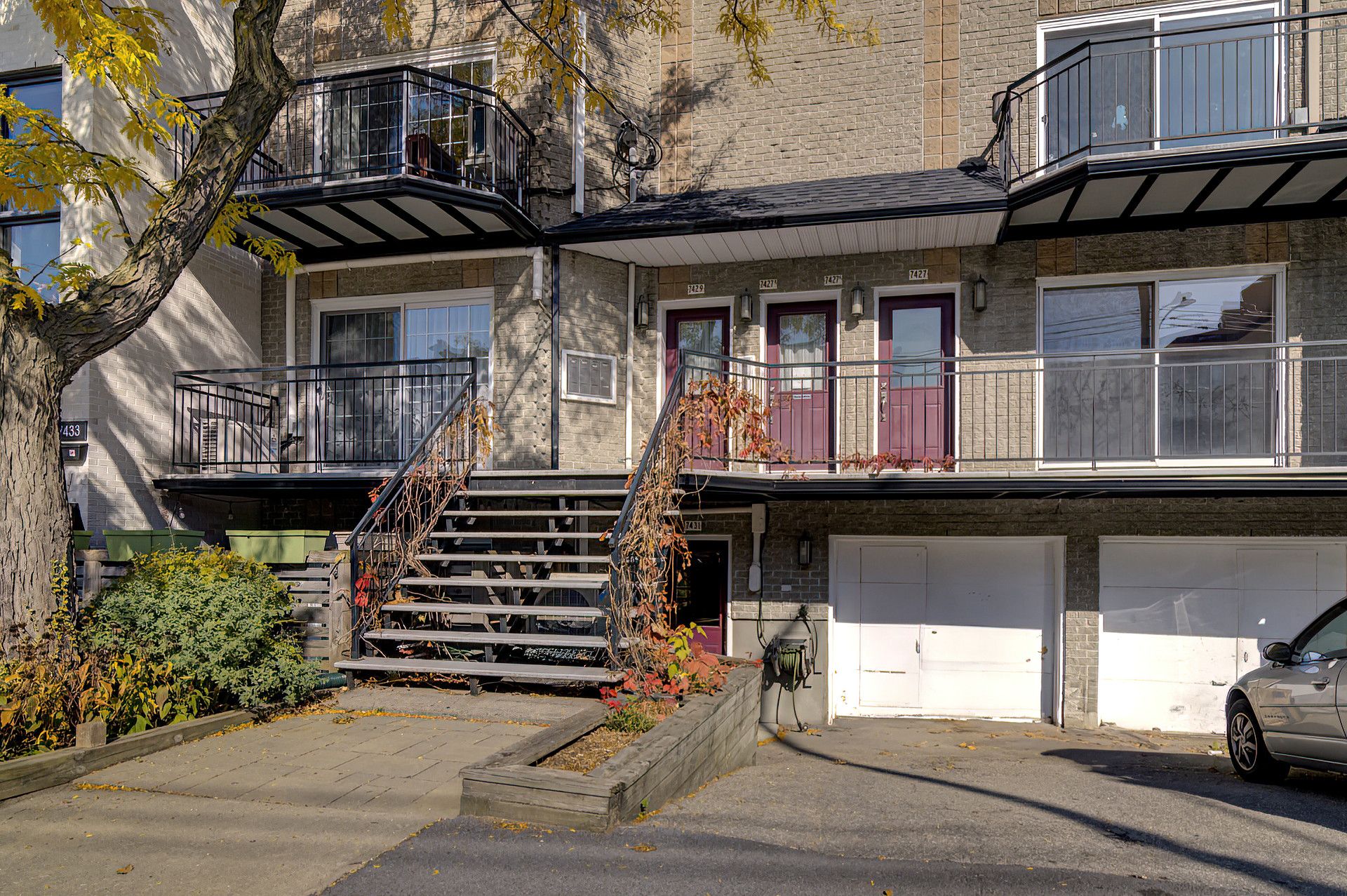
Frontage
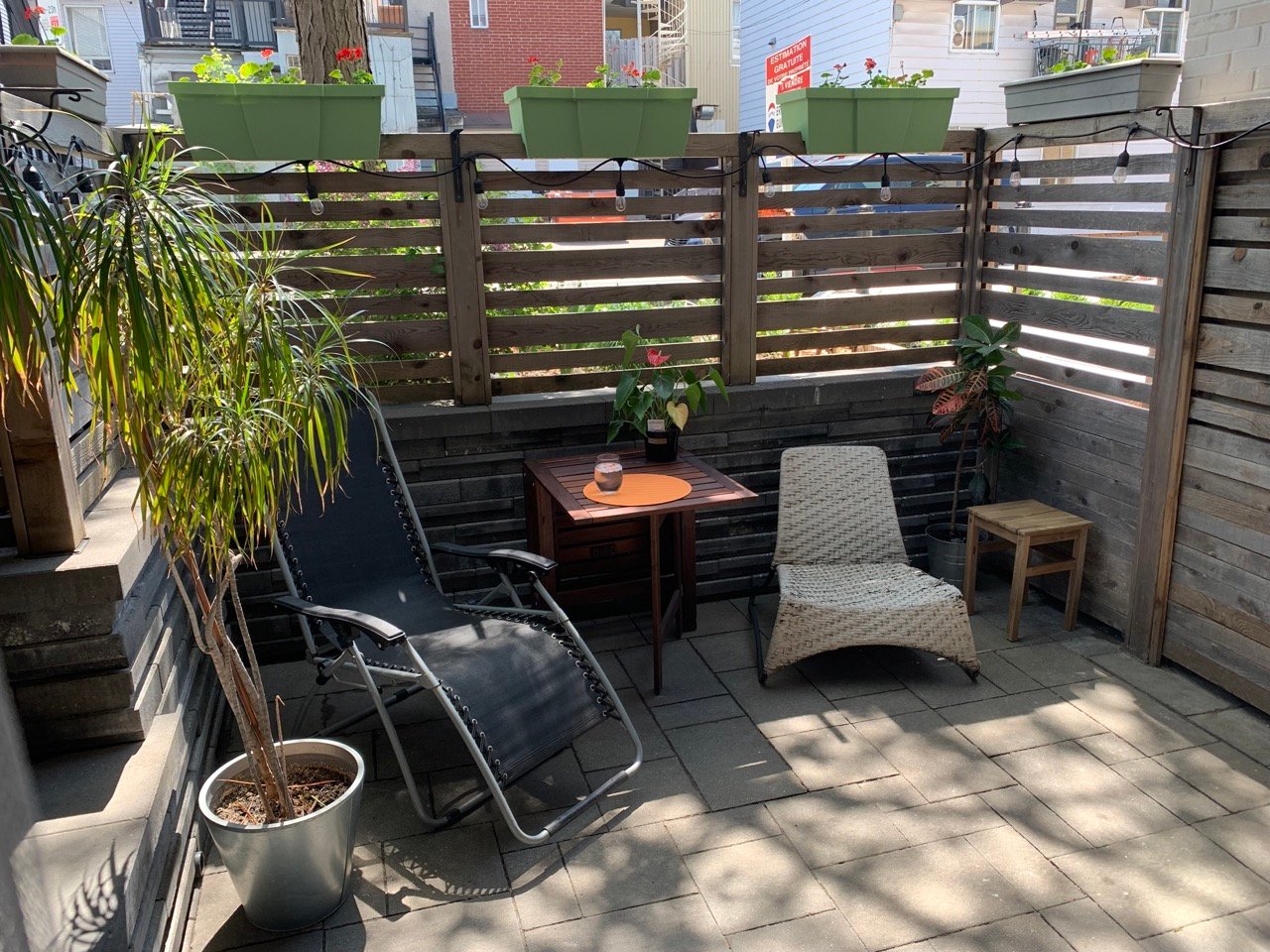
Frontage
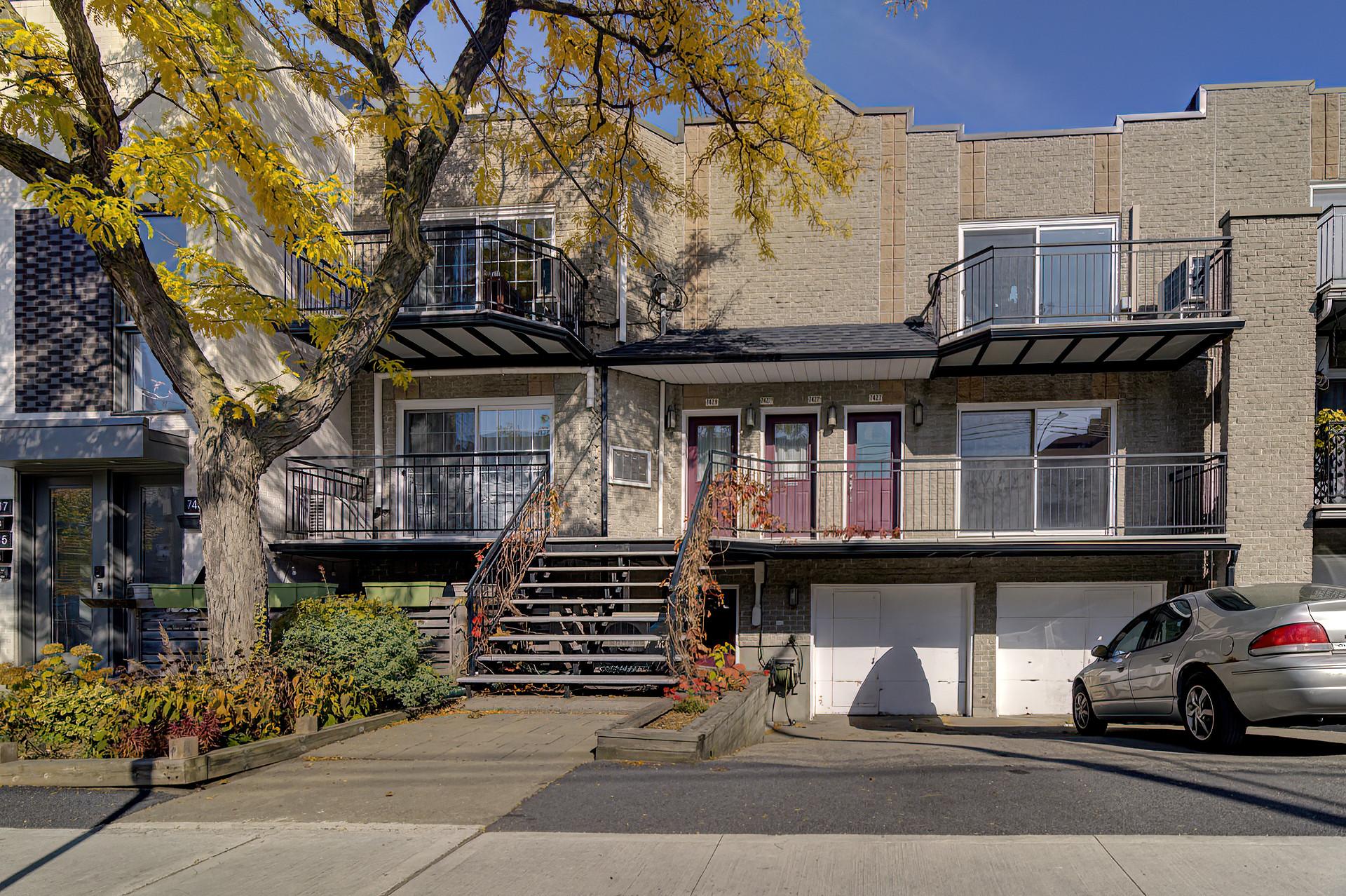
Frontage
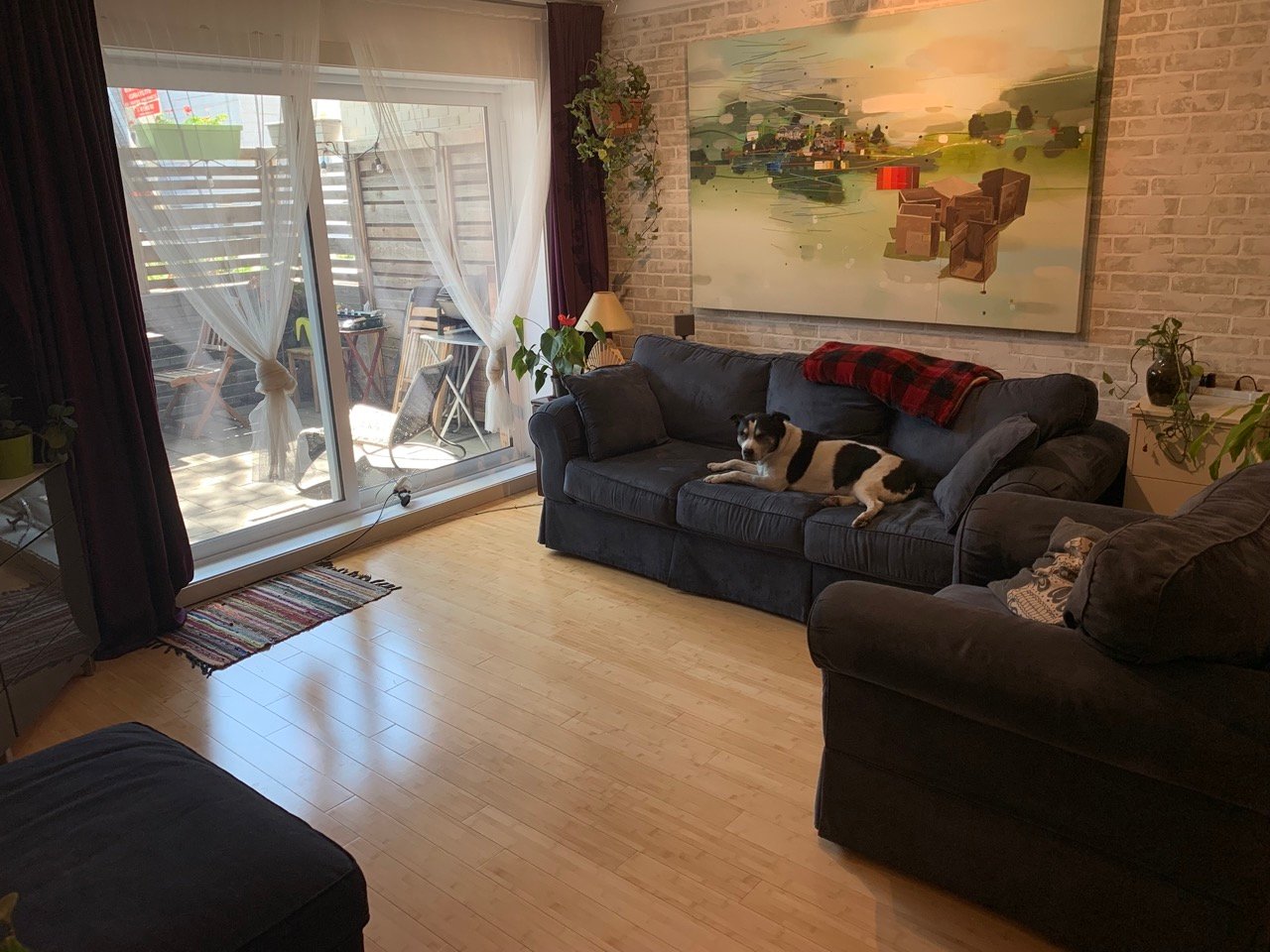
Frontage
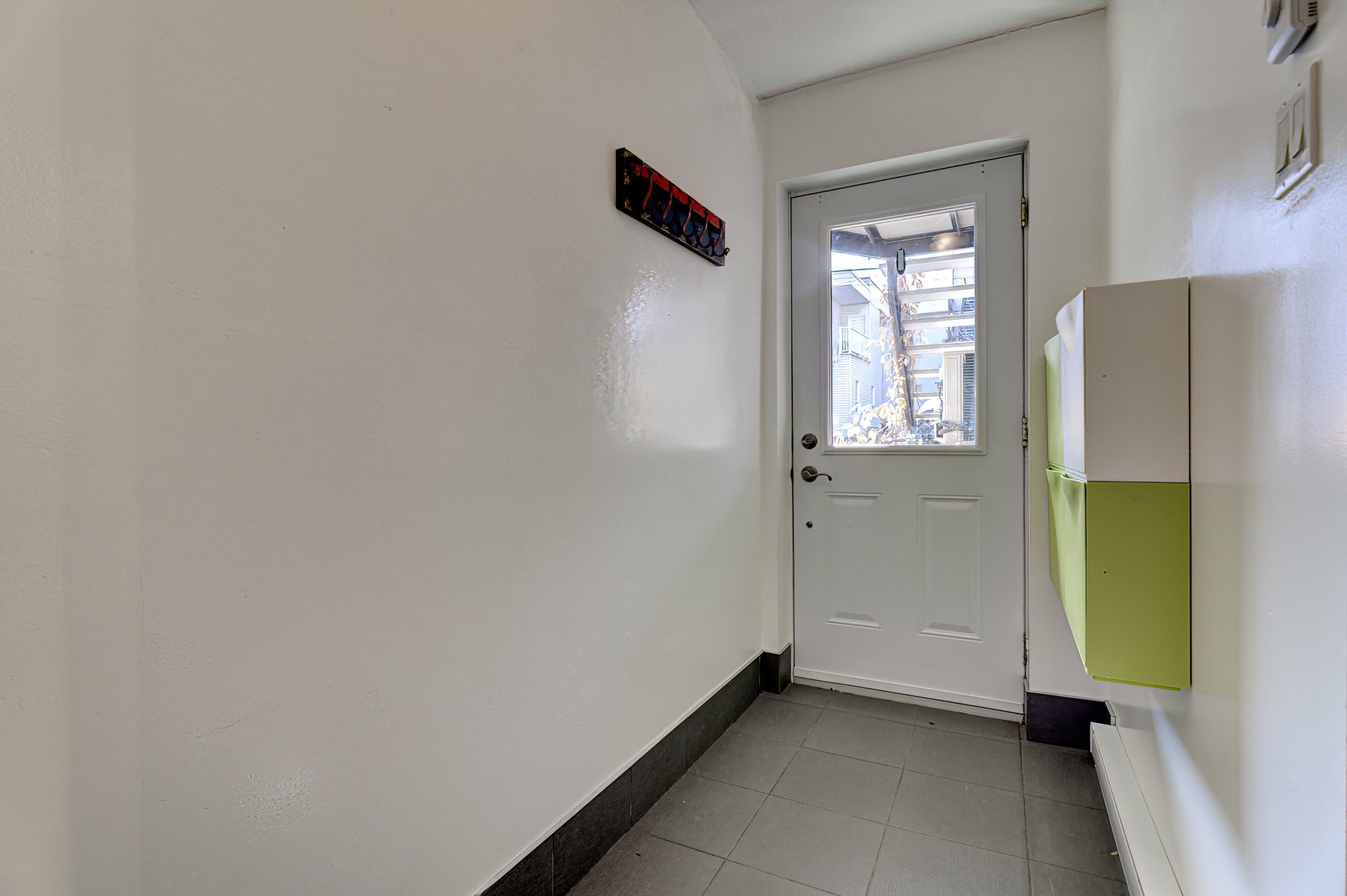
Hallway
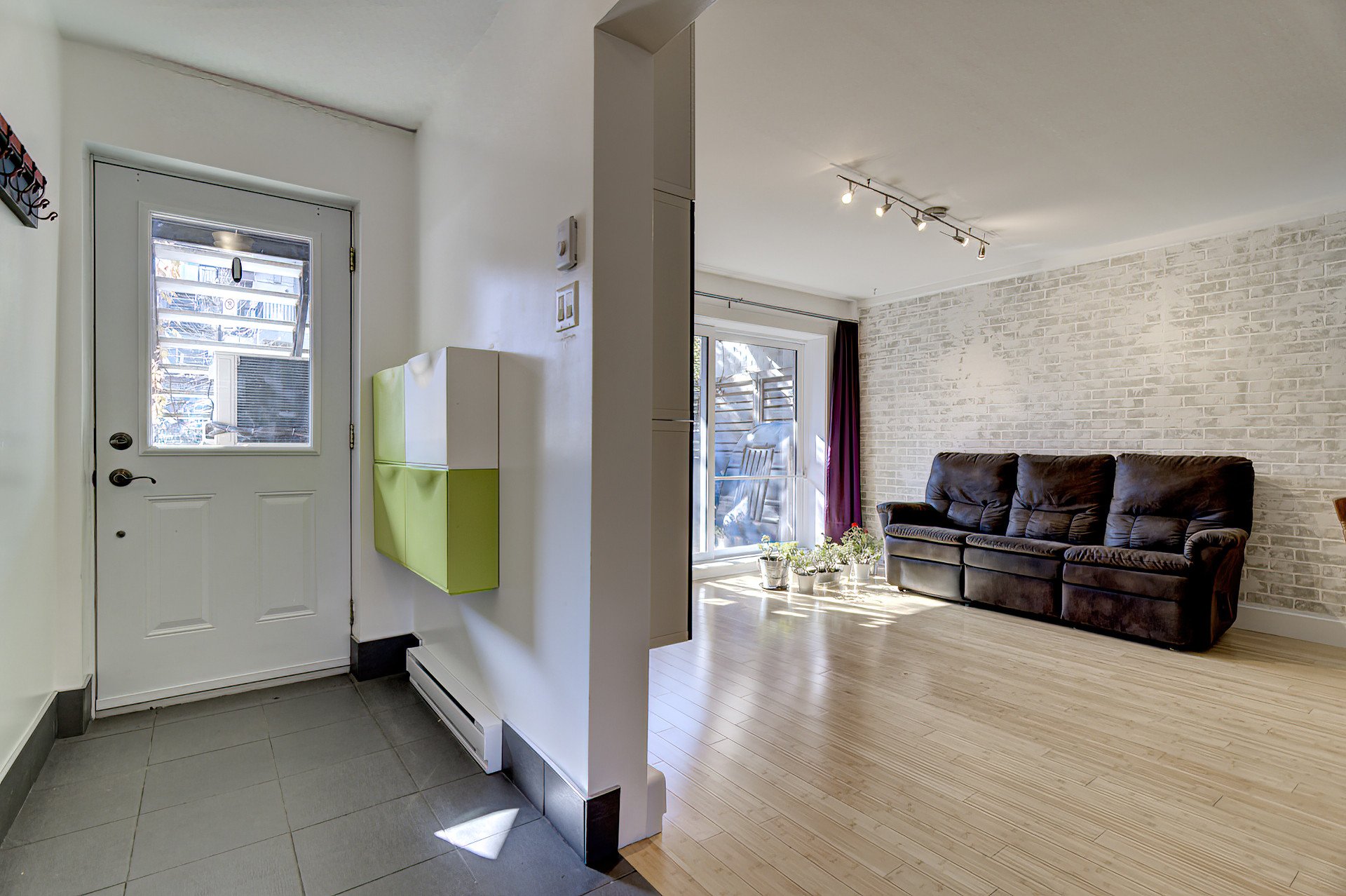
Hallway
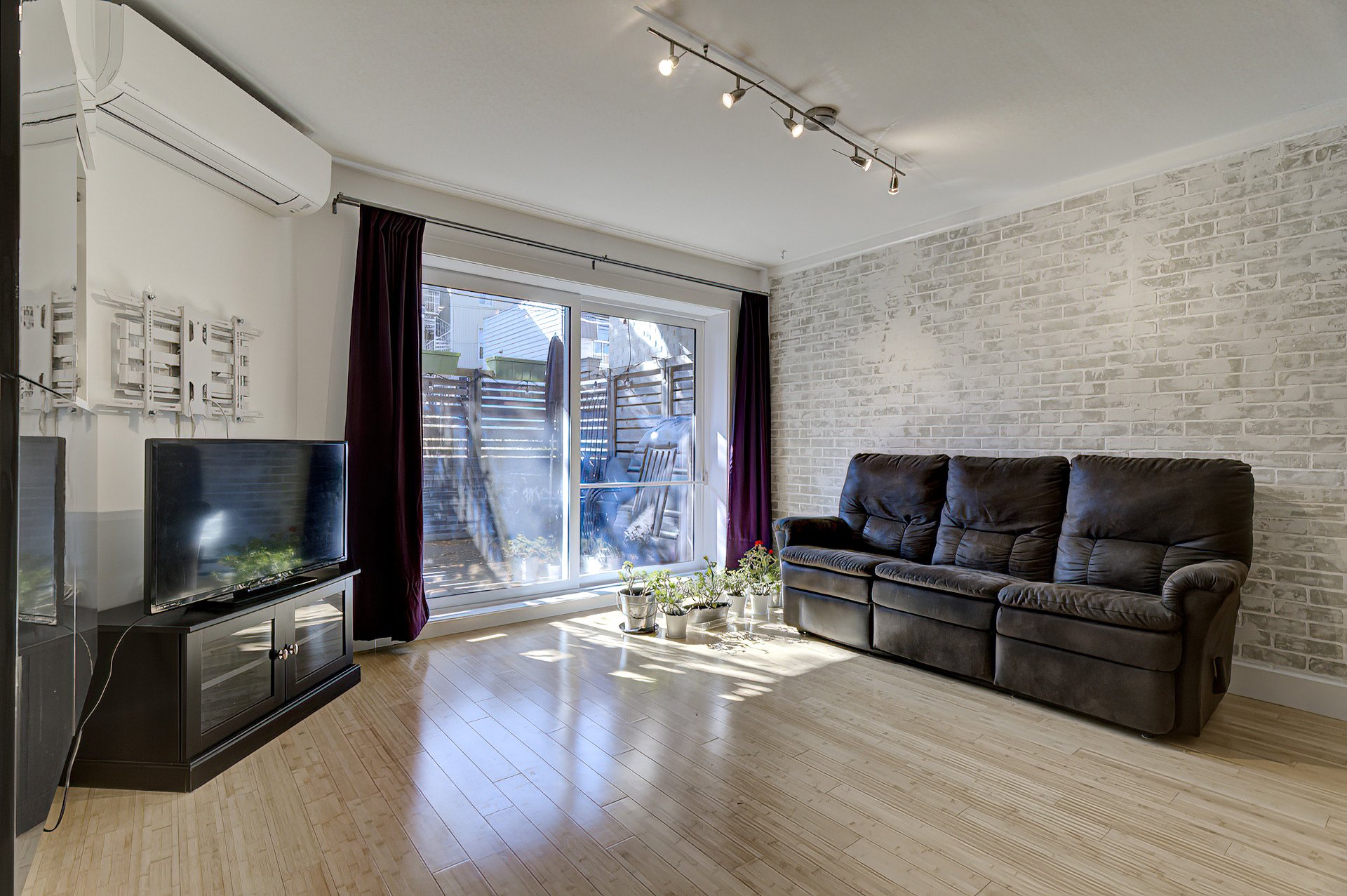
Living room
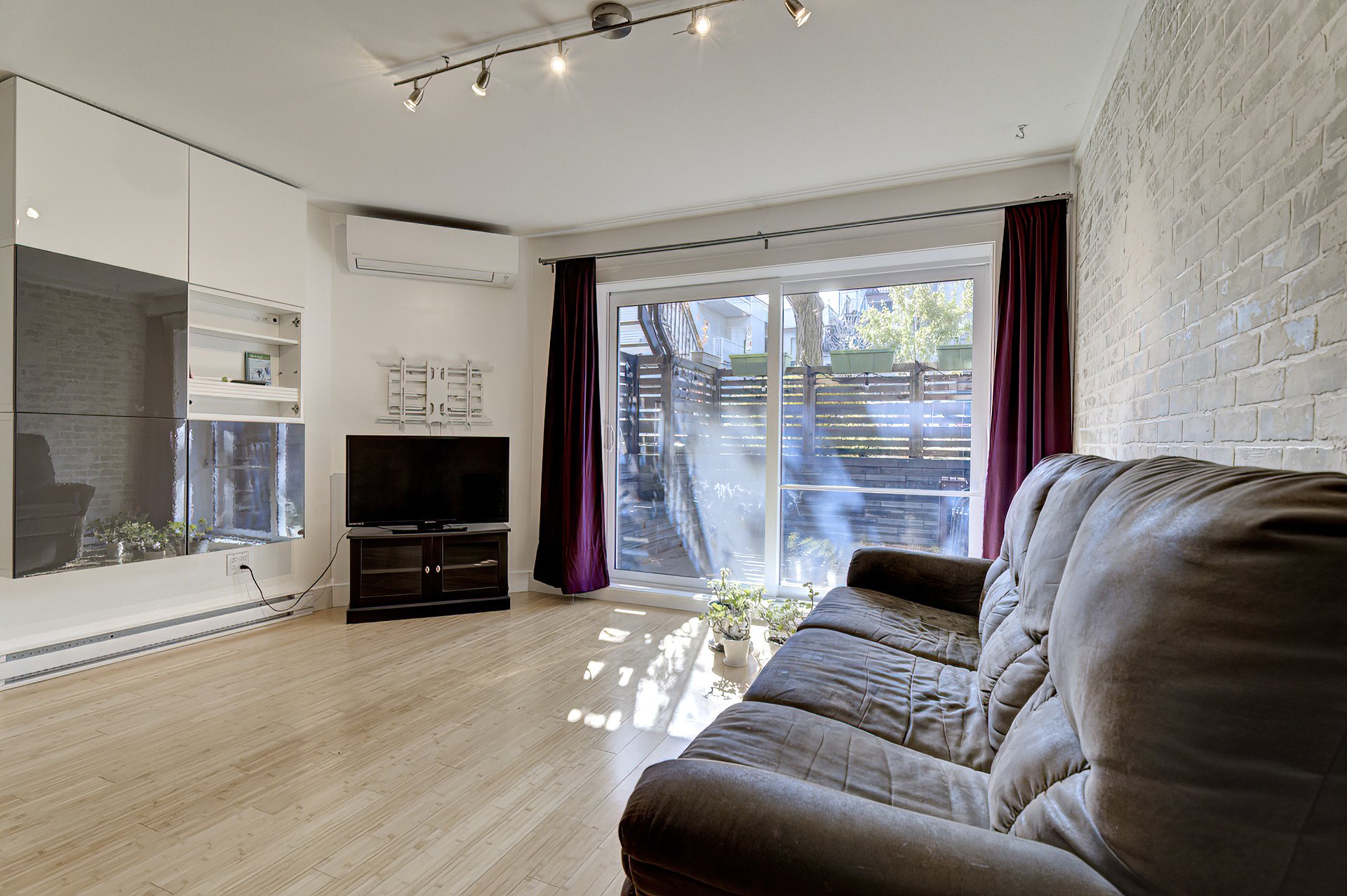
Living room
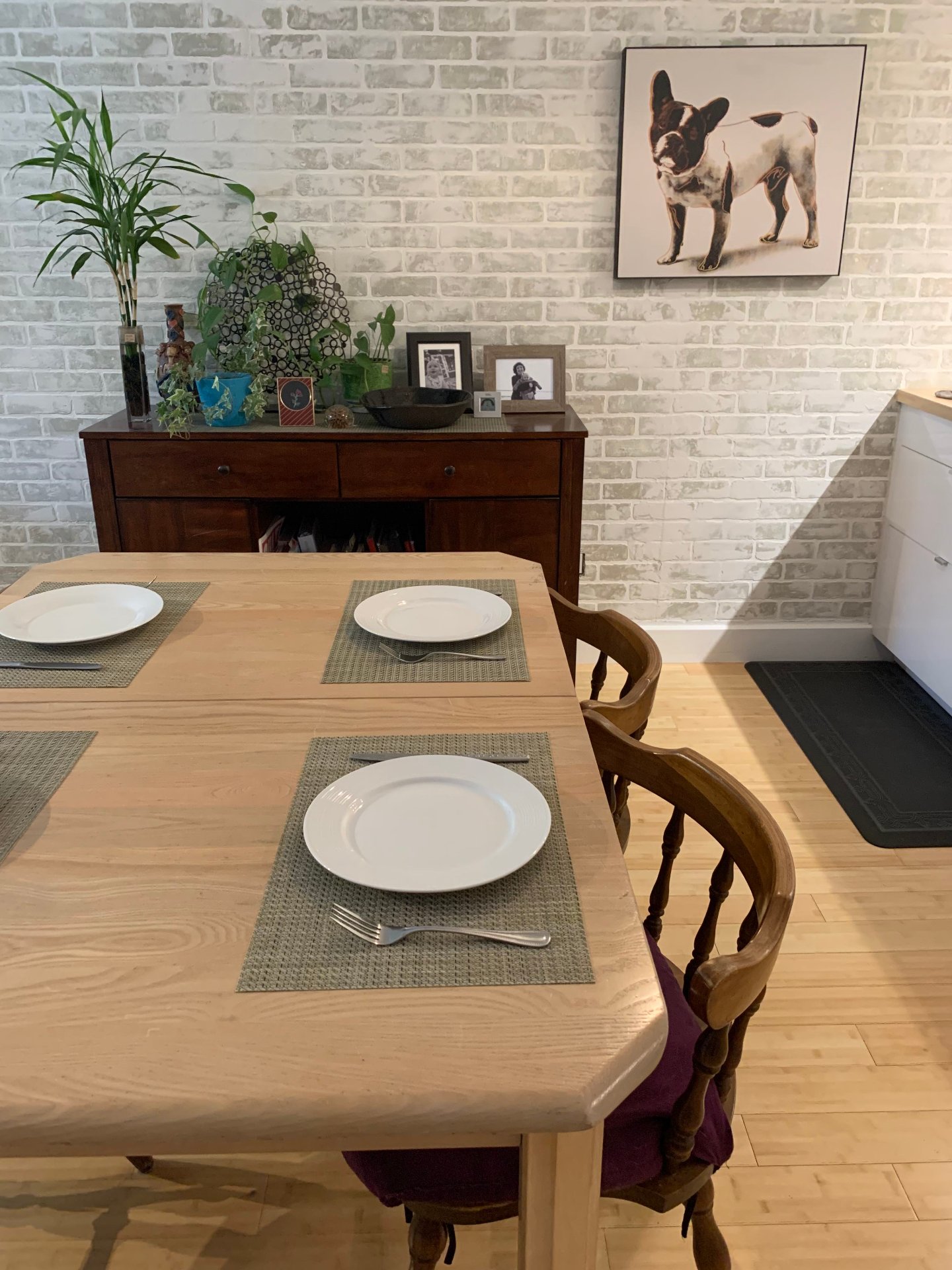
Living room
|
|
Description
Bright & Renovated Mostly Furnished Condo in Villeray with Outdoor Parking
Discover this beautifully renovated and well-lit condo in
the sought-after neighborhood of Villeray, offering a
perfect blend of modern comfort and convenience. Key
Features: Location: Villeray, one of Montreal's vibrant and
trendy neighborhoods. Condition: Recently renovated with
high-end finishes. Furnishing: Mostly furnished for your
convenience -- move in hassle-free. Natural Light: large
windows and a well-thought-out layout.
Parking: Includes outdoor parking, a rare find in this area.
Layout: Spacious with an open-concept living area, perfect
for entertaining or relaxing.
Amenities: Close to parks, cafes, shops, and public
transportation.
This condo is ideal for professionals or couples looking
for a cozy yet modern living space in a prime location.
Don't miss out on this opportunity!
the sought-after neighborhood of Villeray, offering a
perfect blend of modern comfort and convenience. Key
Features: Location: Villeray, one of Montreal's vibrant and
trendy neighborhoods. Condition: Recently renovated with
high-end finishes. Furnishing: Mostly furnished for your
convenience -- move in hassle-free. Natural Light: large
windows and a well-thought-out layout.
Parking: Includes outdoor parking, a rare find in this area.
Layout: Spacious with an open-concept living area, perfect
for entertaining or relaxing.
Amenities: Close to parks, cafes, shops, and public
transportation.
This condo is ideal for professionals or couples looking
for a cozy yet modern living space in a prime location.
Don't miss out on this opportunity!
Inclusions:
Exclusions : all hydro fees, snow clearance of front, driveway and back patio
| BUILDING | |
|---|---|
| Type | Apartment |
| Style | Attached |
| Dimensions | 0x0 |
| Lot Size | 0 |
| EXPENSES | |
|---|---|
| N/A |
|
ROOM DETAILS |
|||
|---|---|---|---|
| Room | Dimensions | Level | Flooring |
| Living room | 8.0 x 13.0 P | Basement | |
| Dining room | 8.0 x 13.0 P | Basement | |
| Primary bedroom | 10.8 x 13.3 P | Basement | |
| Bedroom | 8.4 x 11.8 P | Basement | |
| Kitchen | 7.3 x 5.7 P | Basement | |
| Bathroom | 8.3 x 7.5 P | Basement | |
| Home office | 5.6 x 6.8 P | Basement | |
|
CHARACTERISTICS |
|
|---|---|
| Heating system | Electric baseboard units |
| Water supply | Municipality |
| Heating energy | Electricity |
| Proximity | Highway, Cegep, Hospital, Park - green area, Elementary school, High school, Public transport, Bicycle path, Daycare centre |
| Sewage system | Municipal sewer |
| Zoning | Residential |
| Equipment available | Private balcony |