7635 Rue de Boischatel, Montréal (Saint-Léonard), QC H1S2K9 $989,000
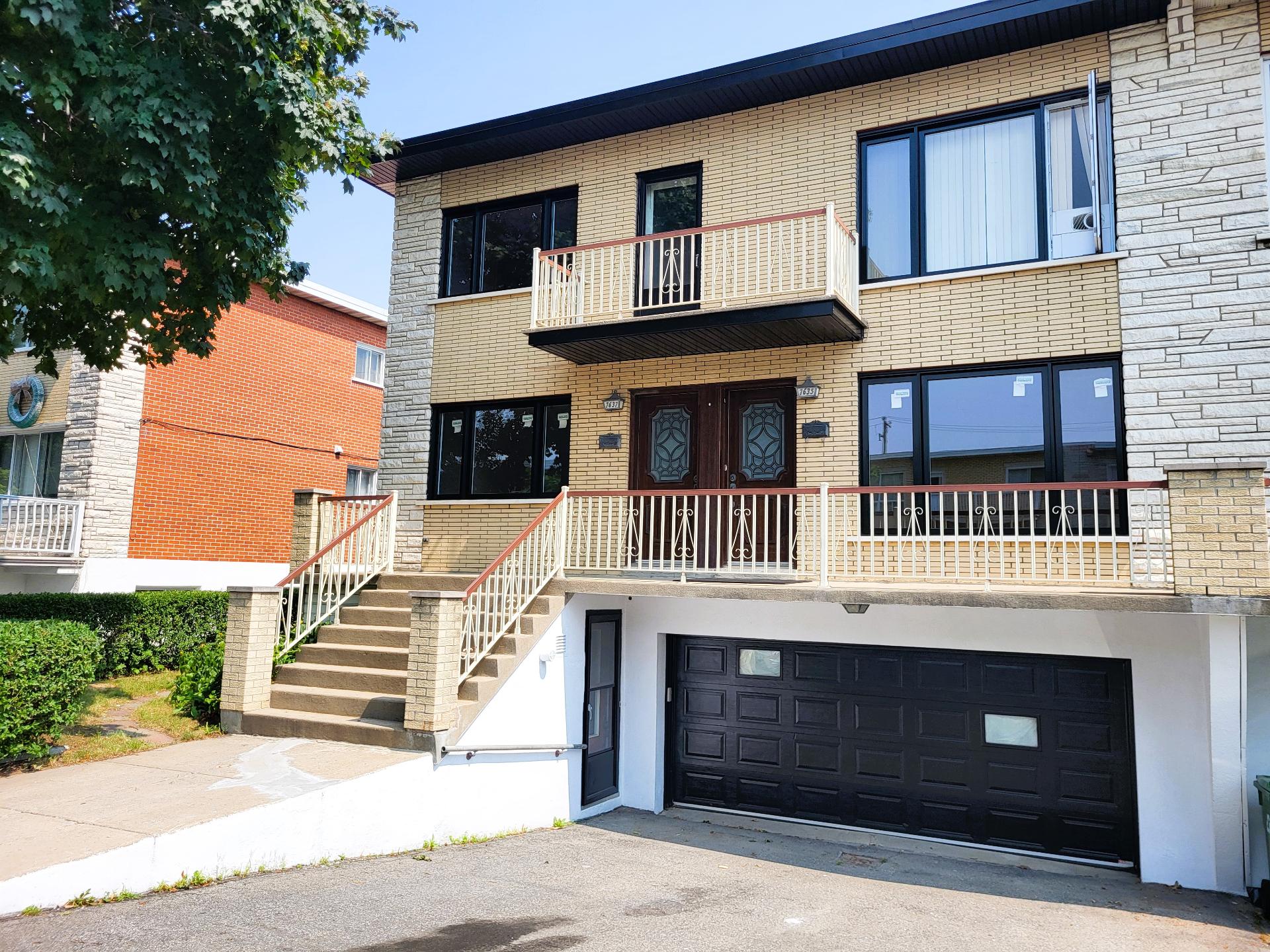
Frontage
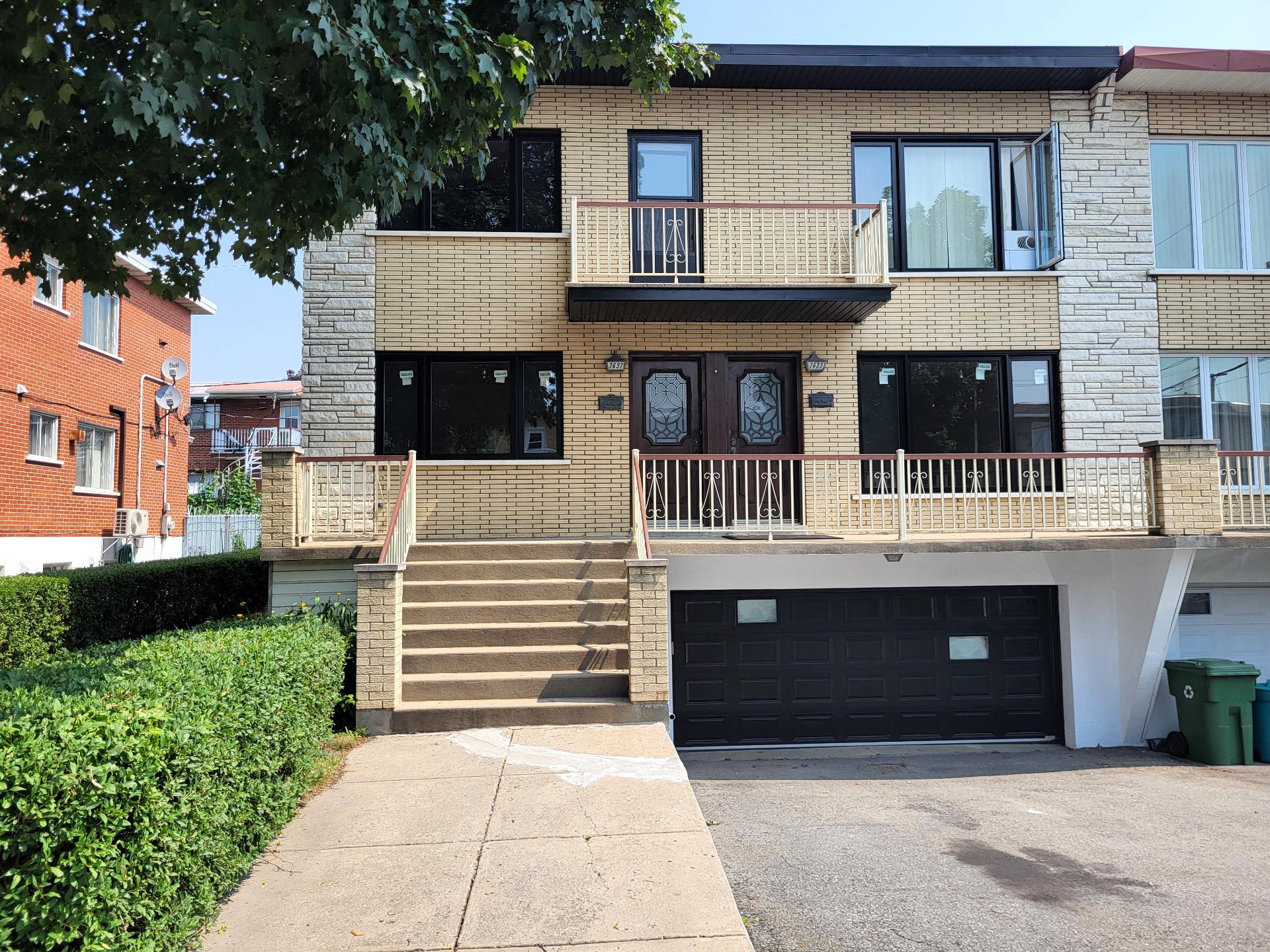
Frontage
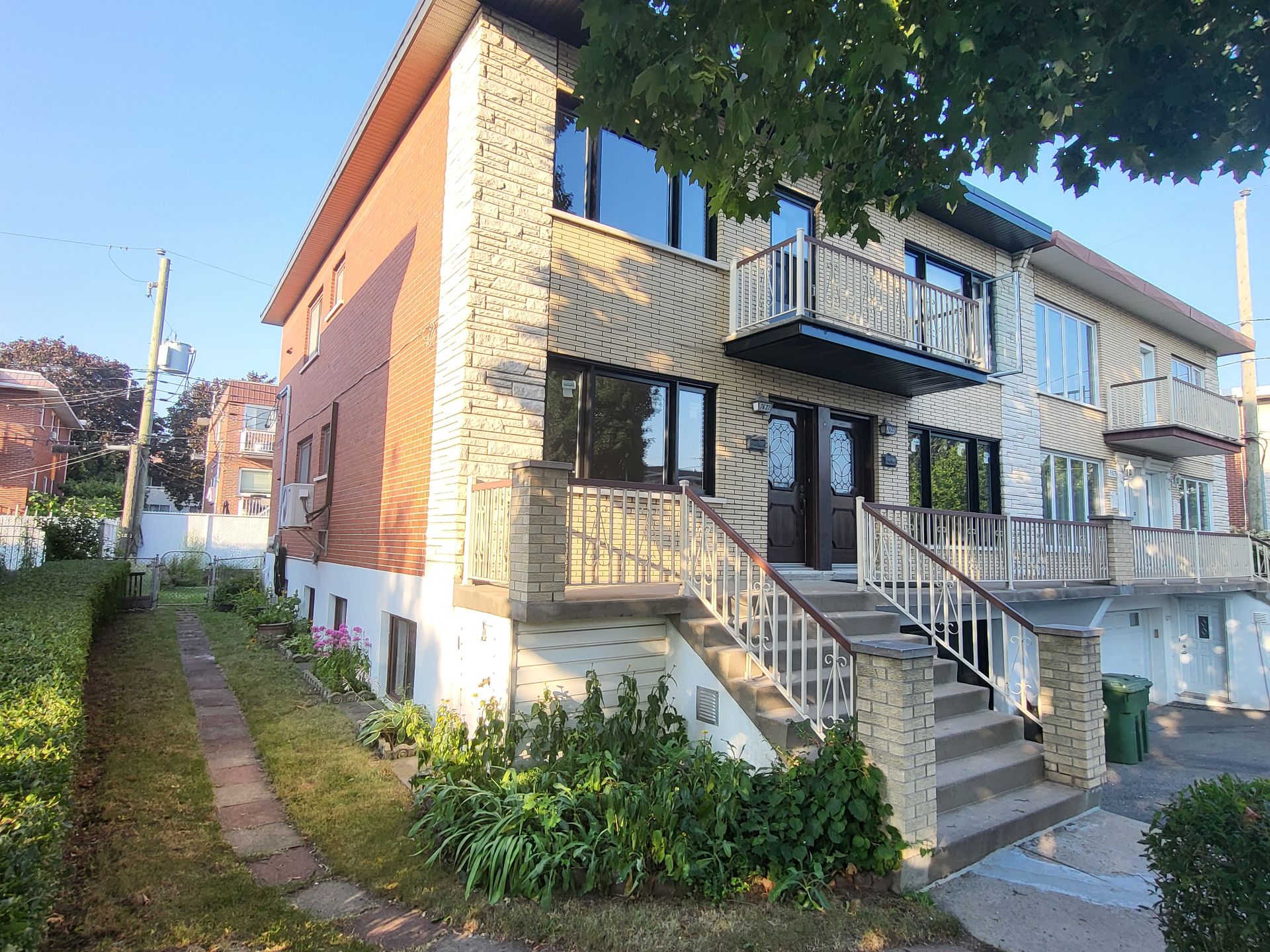
Frontage
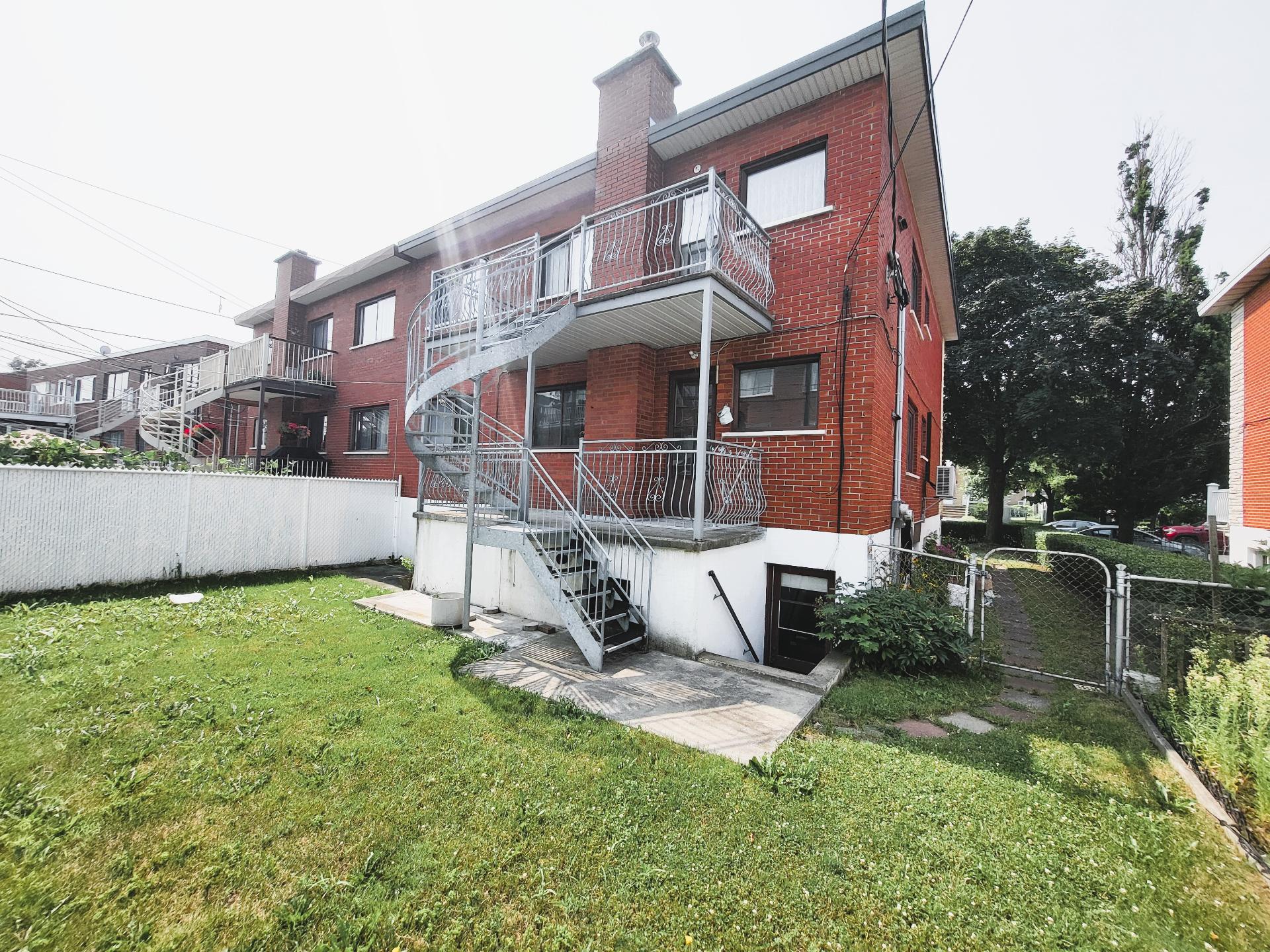
Back facade
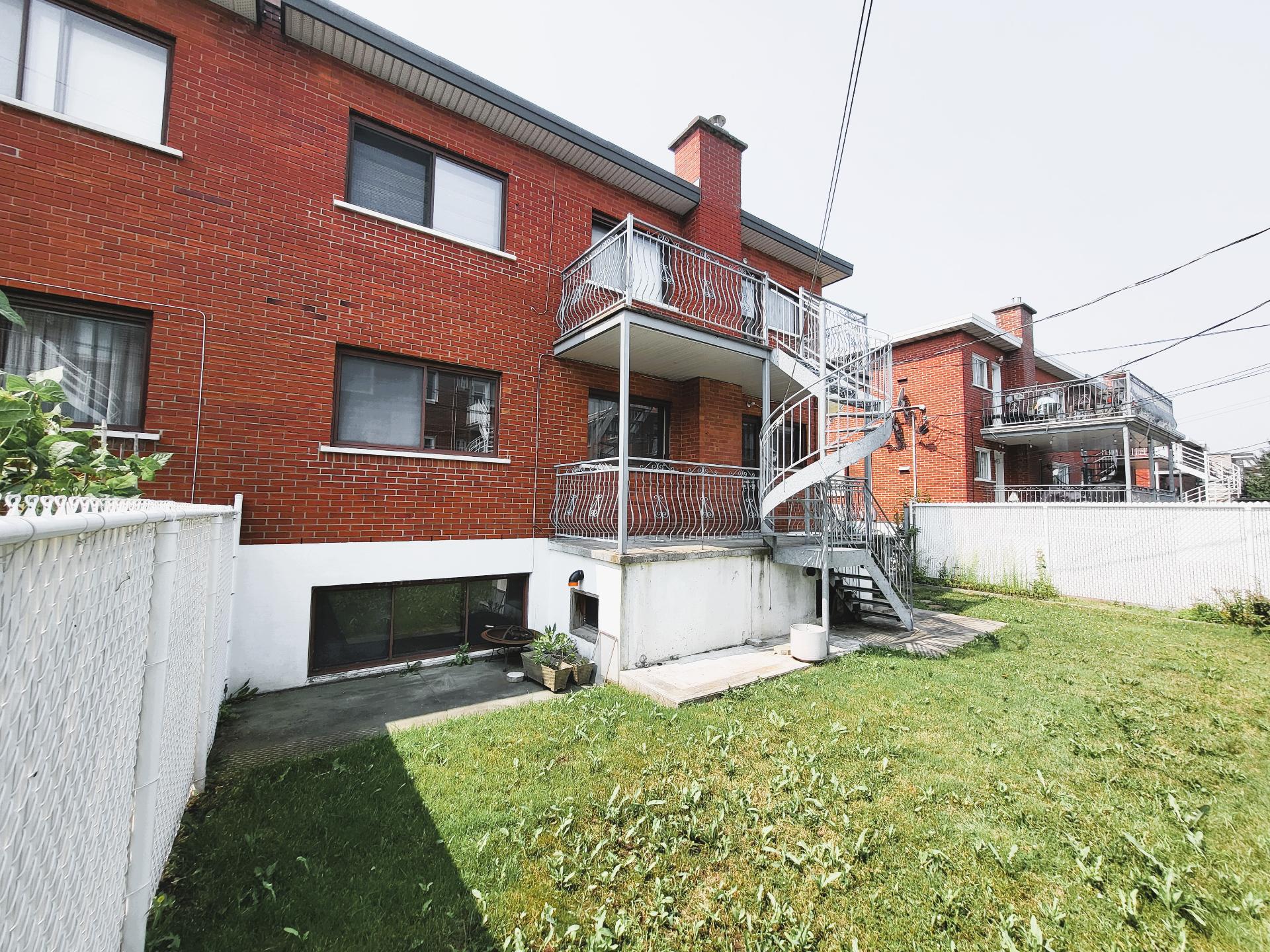
Back facade
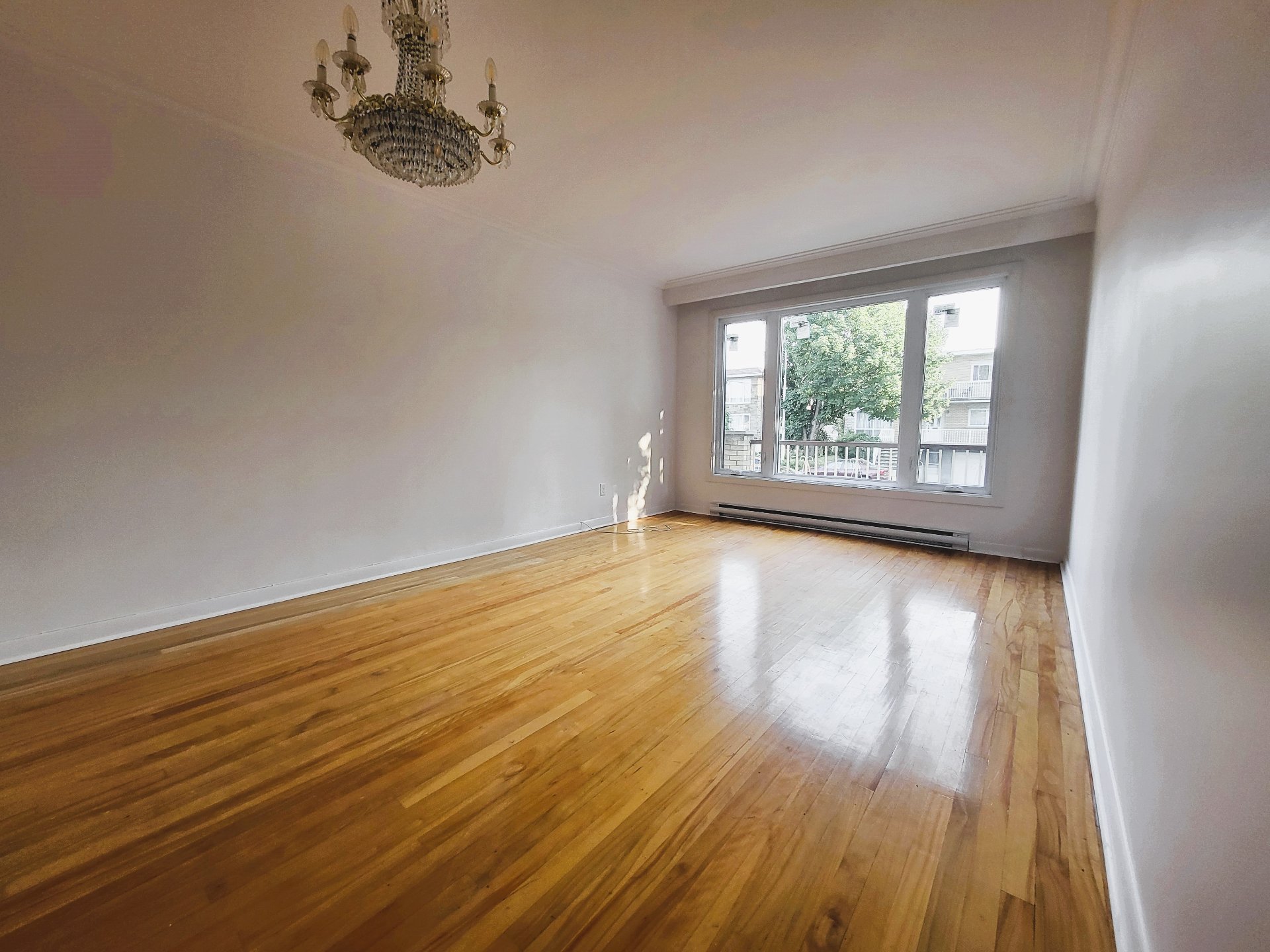
Living room
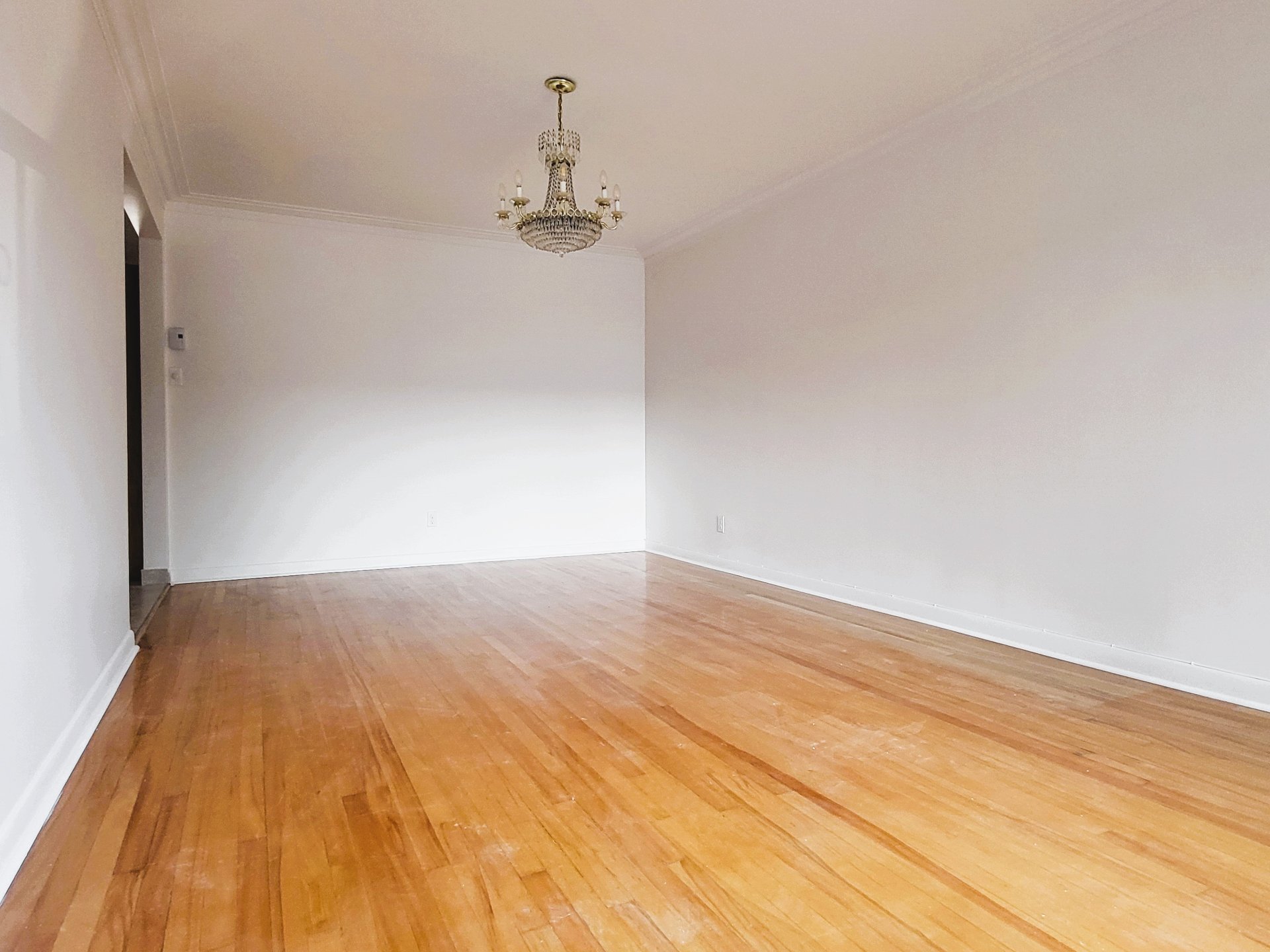
Dining room
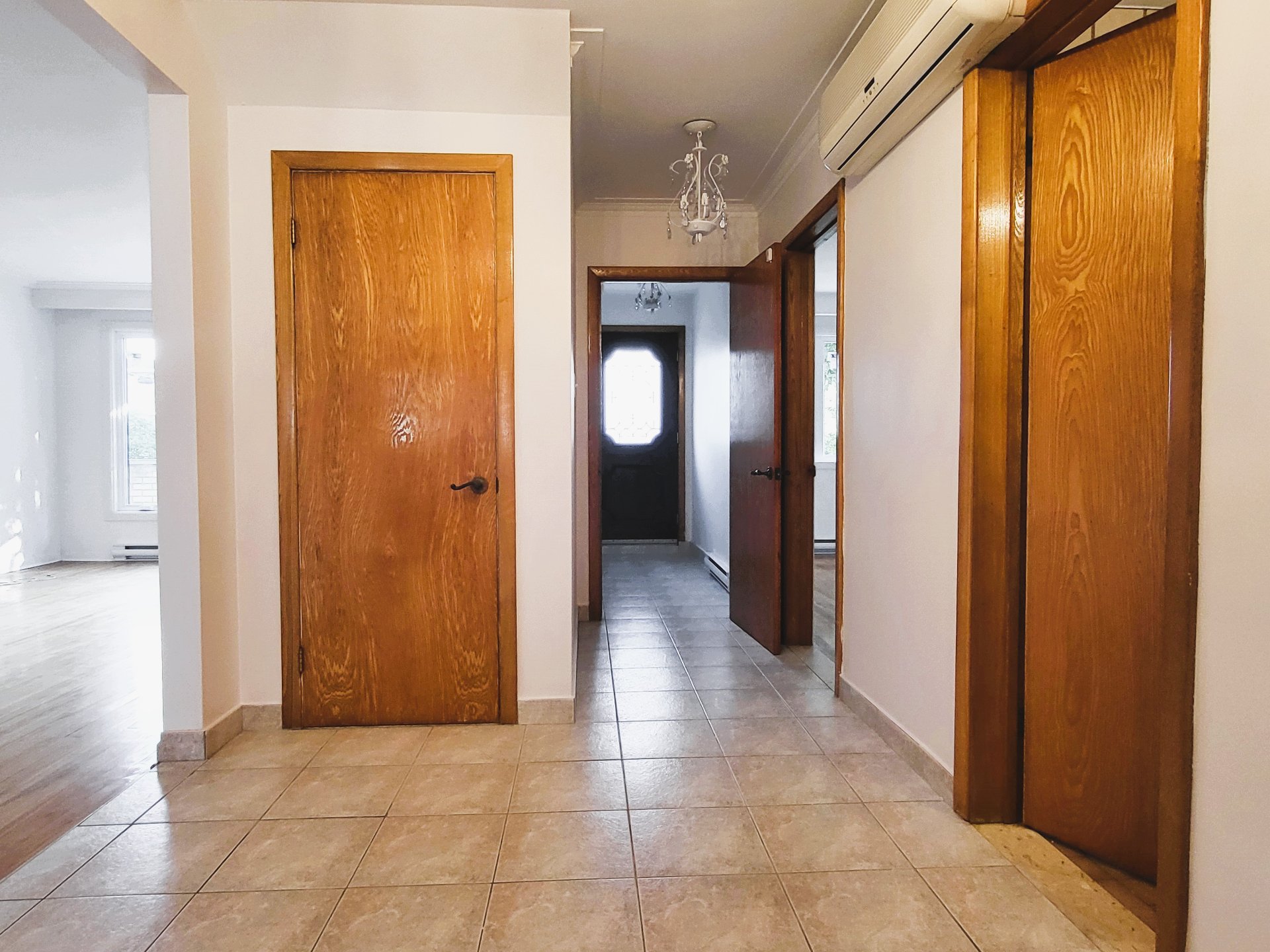
Corridor
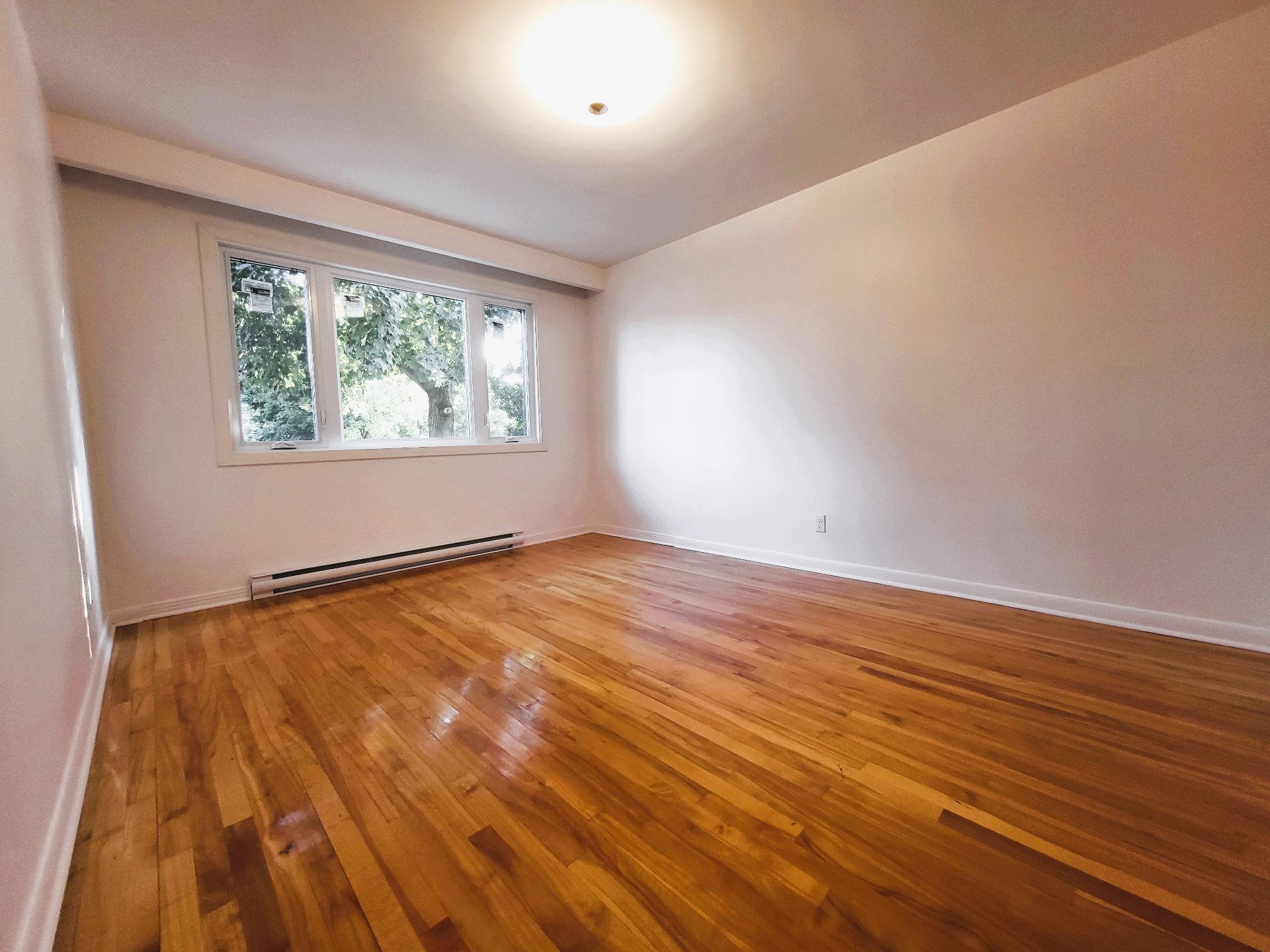
Primary bedroom
|
|
Description
This charming duplex offers a fantastic opportunity for families looking to live comfortably while benefiting from rental income. The ground floor is available for immediate occupancy by the buyer. The basement features a separate section with its own entrance, kitchenette, and bathroom--perfect for hosting a family member or providing privacy for a teenager. Enjoy a spacious backyard and a double garage as added bonuses. Ideally located near schools, parks, public transit, highways, and more, this property combines comfort, convenience, and great investment potential. A must-see!
This well-maintained duplex features a bright main floor
with a spacious living room, functional kitchen with wooden
cabinets, ceramic backsplash, and double sink, plus a
dining area with direct access to the backyard. Three
generous bedrooms and a full bathroom with double vanity
and bidet complete the layout.
The basement includes a large family room, laundry area
with backyard access, and a separate section with a
kitchenette, bathroom, and private entrance--ideal for a
teen, guest, or extended family.
The upstairs 5½ unit is rented, providing steady rental
income. A large backyard, double garage, and a prime
location near schools, parks, transit, and highways add to
its appeal.
A perfect blend of comfort and investment potential!
with a spacious living room, functional kitchen with wooden
cabinets, ceramic backsplash, and double sink, plus a
dining area with direct access to the backyard. Three
generous bedrooms and a full bathroom with double vanity
and bidet complete the layout.
The basement includes a large family room, laundry area
with backyard access, and a separate section with a
kitchenette, bathroom, and private entrance--ideal for a
teen, guest, or extended family.
The upstairs 5½ unit is rented, providing steady rental
income. A large backyard, double garage, and a prime
location near schools, parks, transit, and highways add to
its appeal.
A perfect blend of comfort and investment potential!
Inclusions: Oven, 2 refrigerators, hotplate, dishwasher, wall-mounted heat pump, central vacuum, garage door opener. All items are sold as-is, without legal warranty, at the buyer's own risk.
Exclusions : Tenants' personal belongings
| BUILDING | |
|---|---|
| Type | Duplex |
| Style | Semi-detached |
| Dimensions | 40x32 P |
| Lot Size | 3677 PC |
| EXPENSES | |
|---|---|
| Municipal Taxes (2025) | $ 5351 / year |
| School taxes (2025) | $ 626 / year |
|
ROOM DETAILS |
|||
|---|---|---|---|
| Room | Dimensions | Level | Flooring |
| Living room | 11.4 x 21.1 P | Ground Floor | Wood |
| Kitchen | 10.5 x 6.6 P | Ground Floor | Ceramic tiles |
| Primary bedroom | 11 x 14 P | Ground Floor | Wood |
| Bathroom | 10.10 x 7 P | Ground Floor | Ceramic tiles |
| Bedroom | 10.5 x 13.7 P | Ground Floor | Wood |
| Bedroom | 9 x 10.3 P | Ground Floor | Wood |
| Playroom | 19.5 x 16.5 P | Basement | Ceramic tiles |
| Laundry room | 9.10 x 12.3 P | Basement | Ceramic tiles |
| Family room | 10.6 x 16.6 P | Basement | Tiles |
| Bathroom | 6 x 7.11 P | Basement | Ceramic tiles |
|
CHARACTERISTICS |
|
|---|---|
| Basement | 6 feet and over |
| Windows | Aluminum |
| Driveway | Asphalt |
| Siding | Brick, Stone |
| Proximity | Cegep, Daycare centre, Elementary school, High school, Hospital, Park - green area |
| Garage | Double width or more |
| Heating system | Electric baseboard units |
| Heating energy | Electricity |
| Parking | Garage |
| Sewage system | Municipal sewer |
| Water supply | Municipality |
| Foundation | Poured concrete |
| Zoning | Residential |