786 Av. Atwater, Montréal (Le Sud-Ouest), QC H4C2G9 $3,450,000
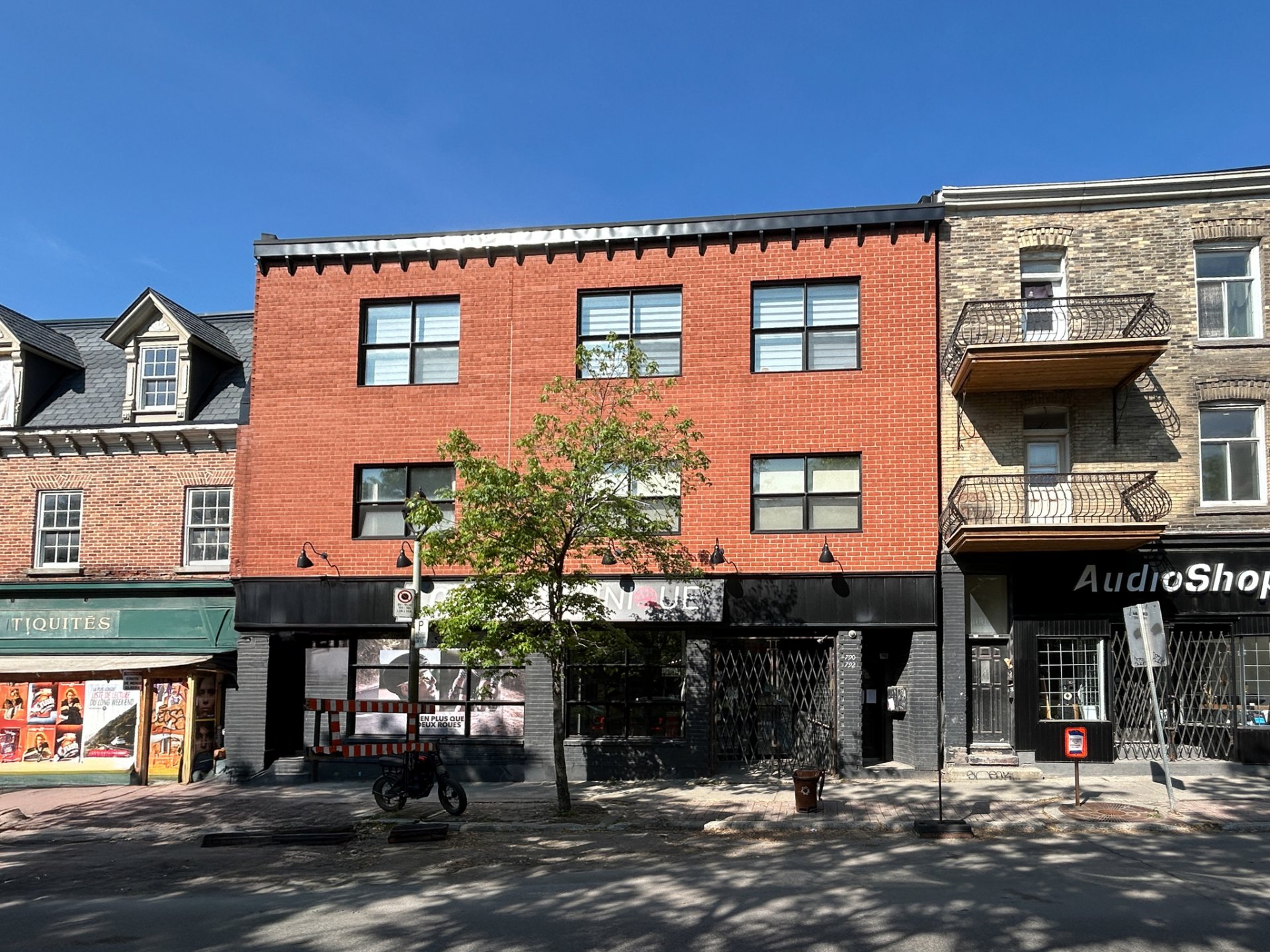
Frontage
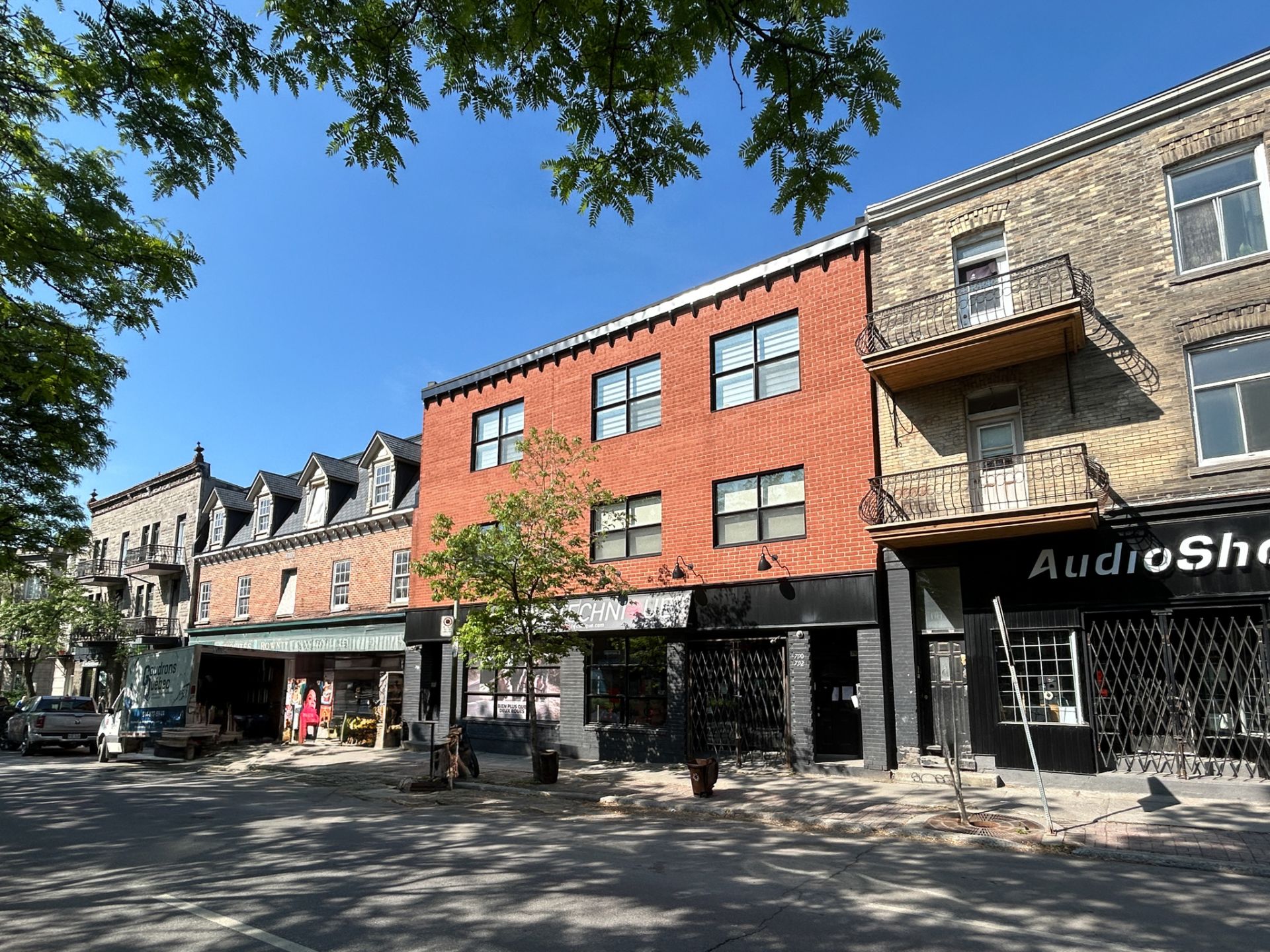
Frontage
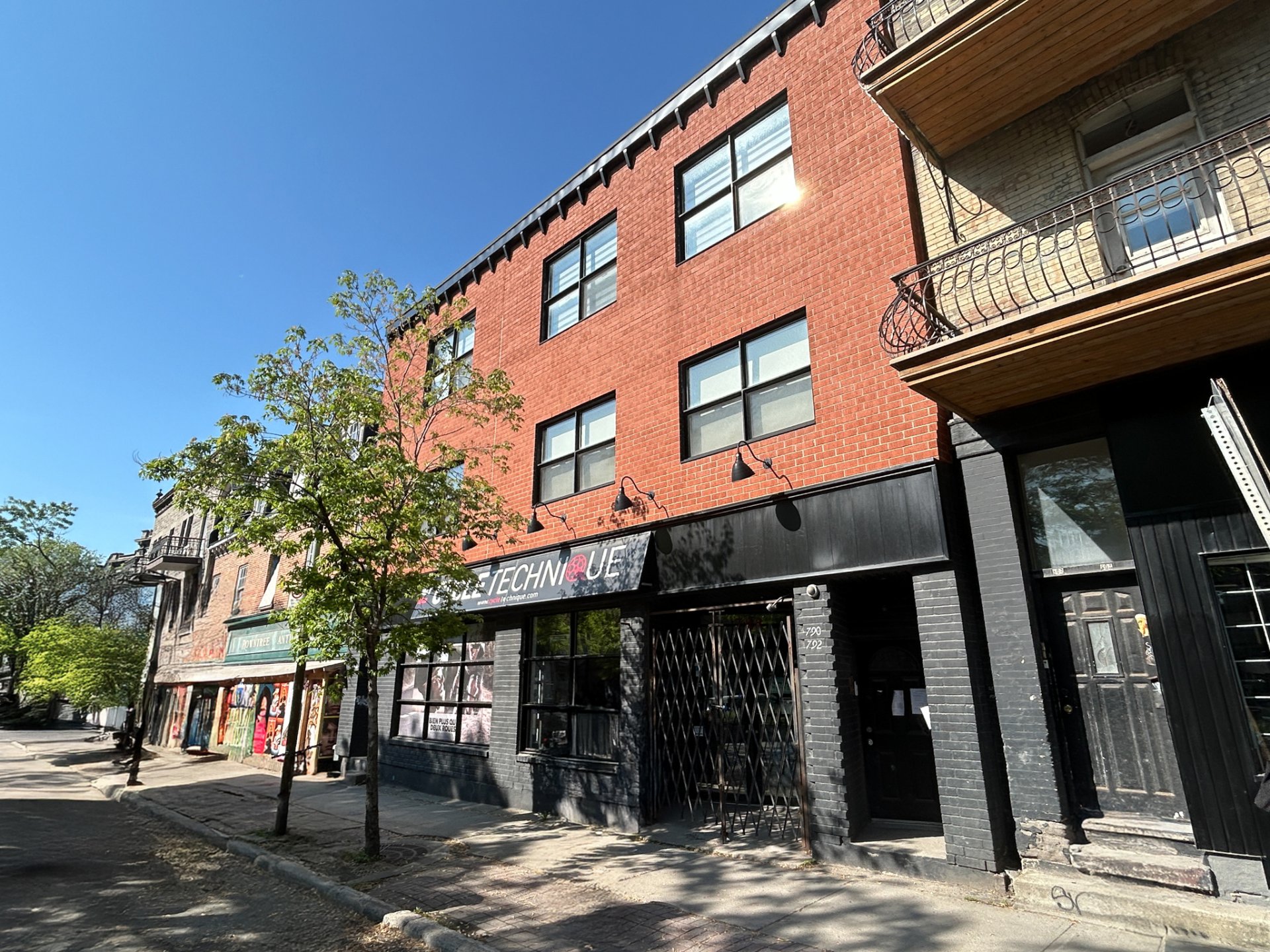
Frontage
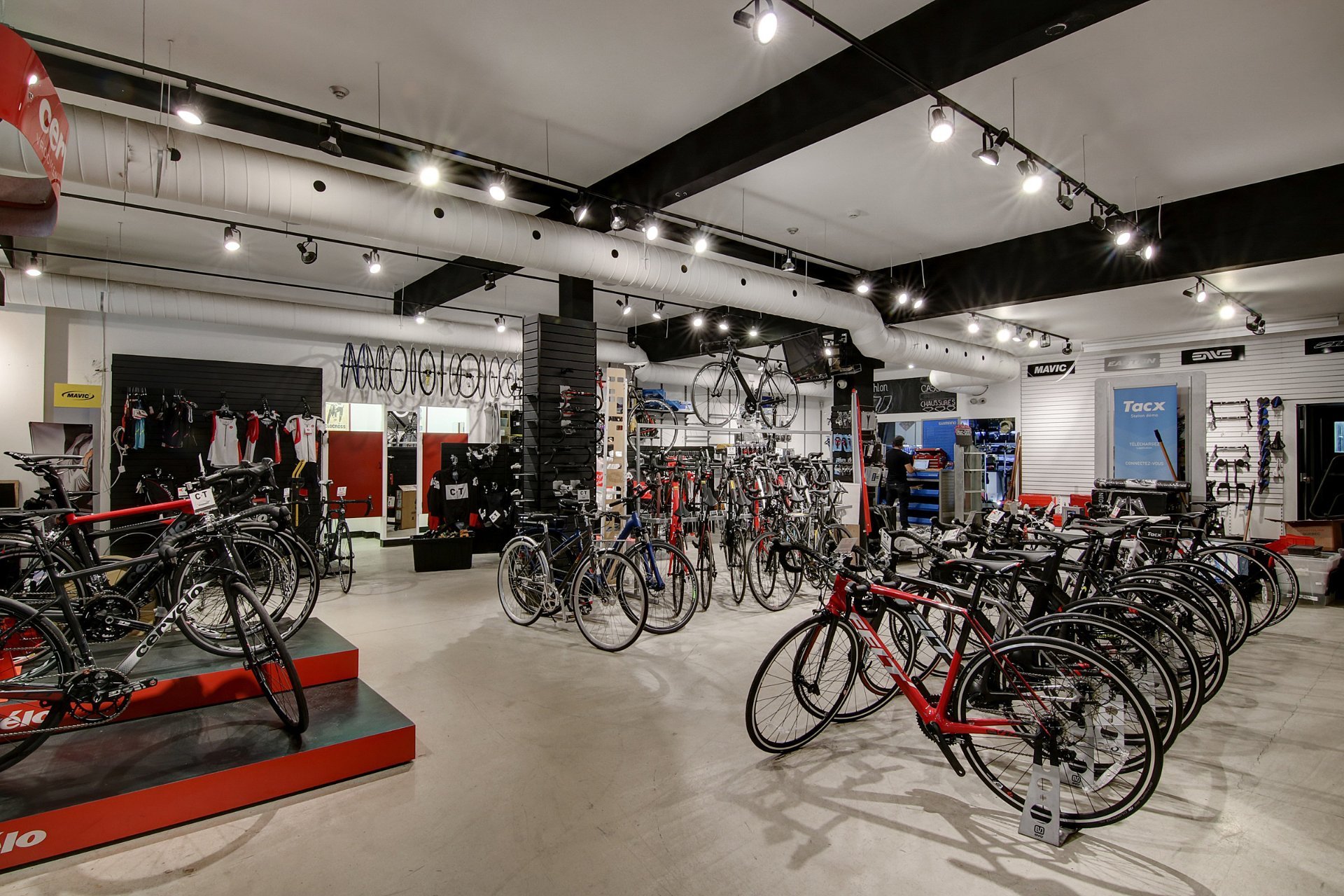
Interior
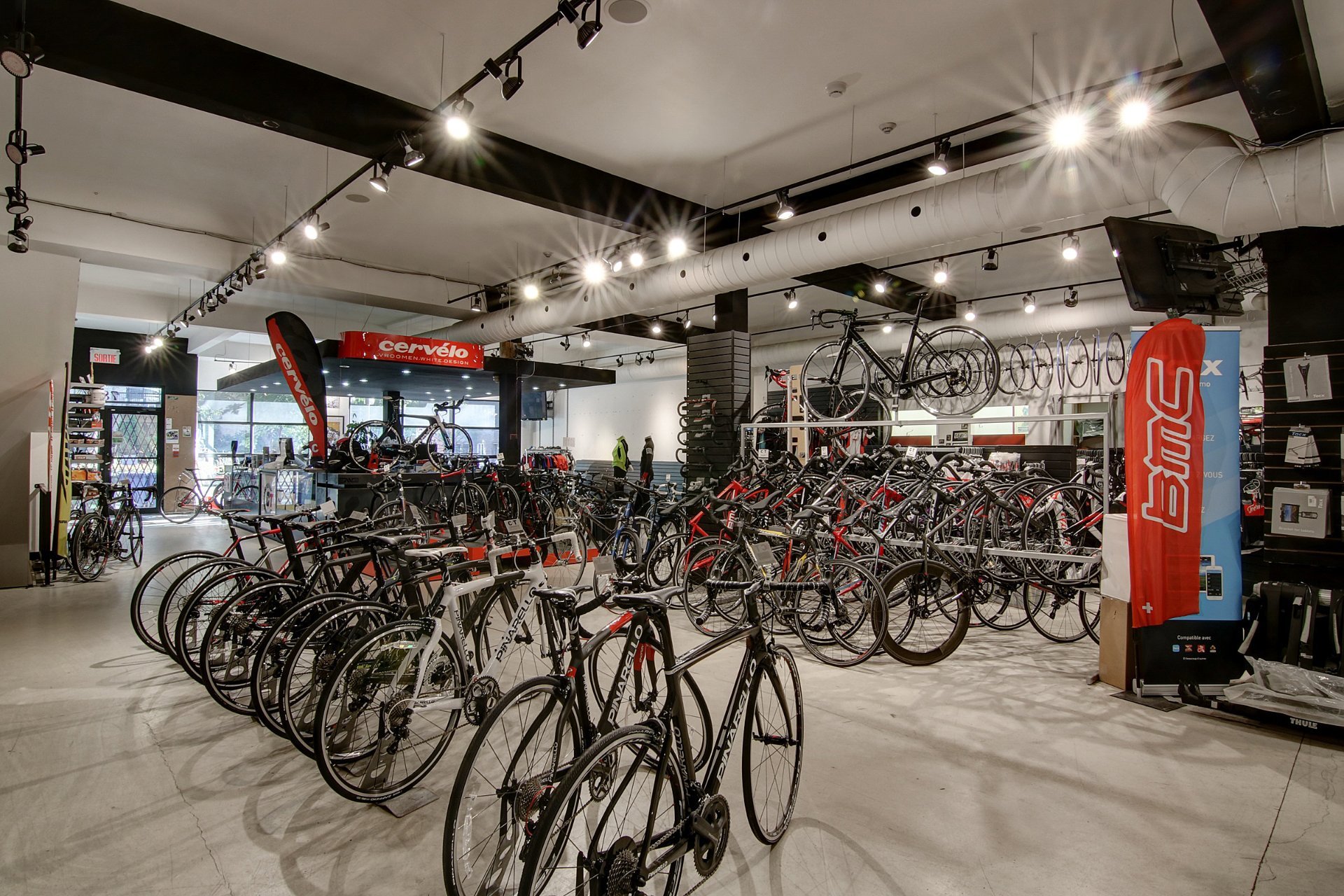
Interior
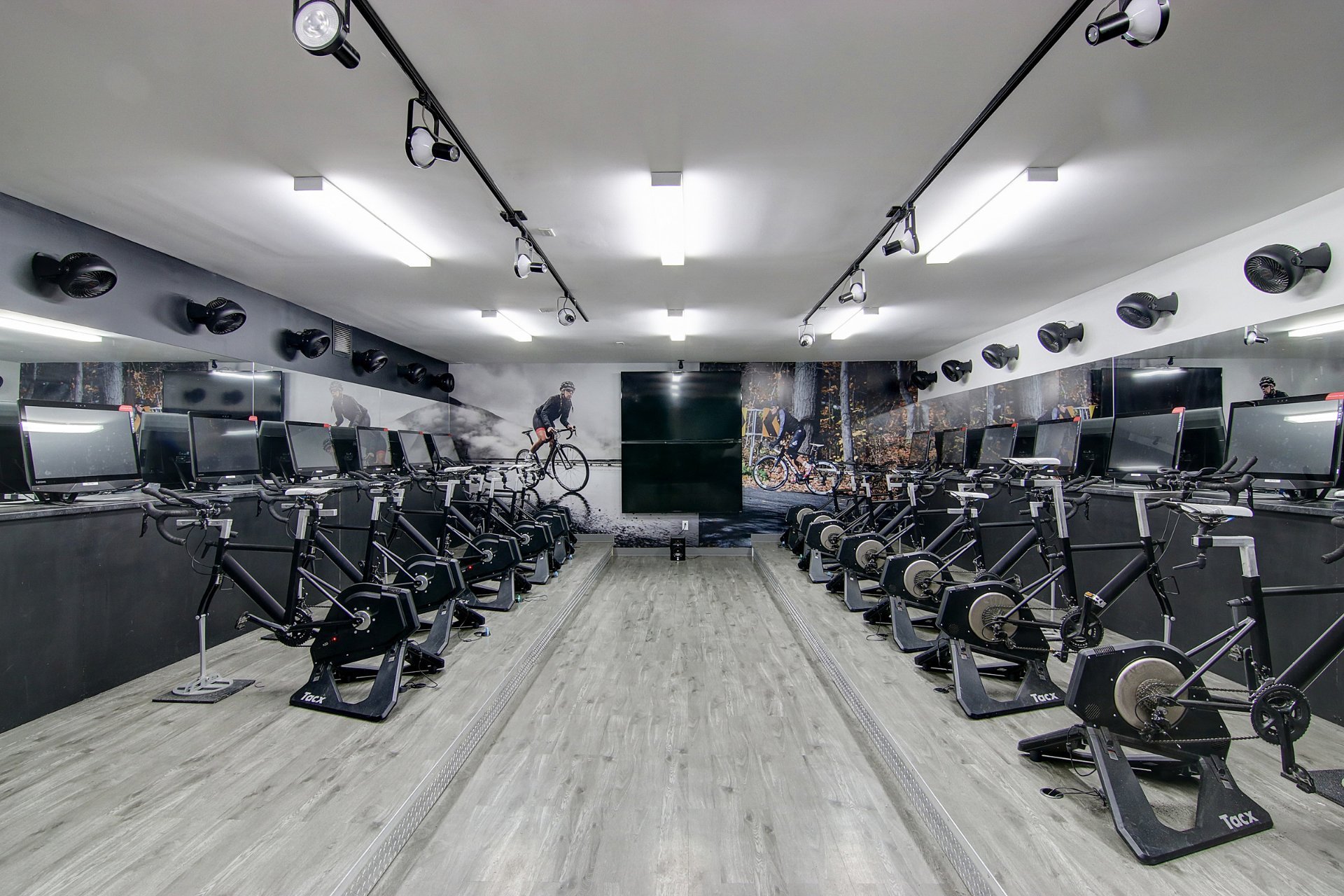
Exercise room
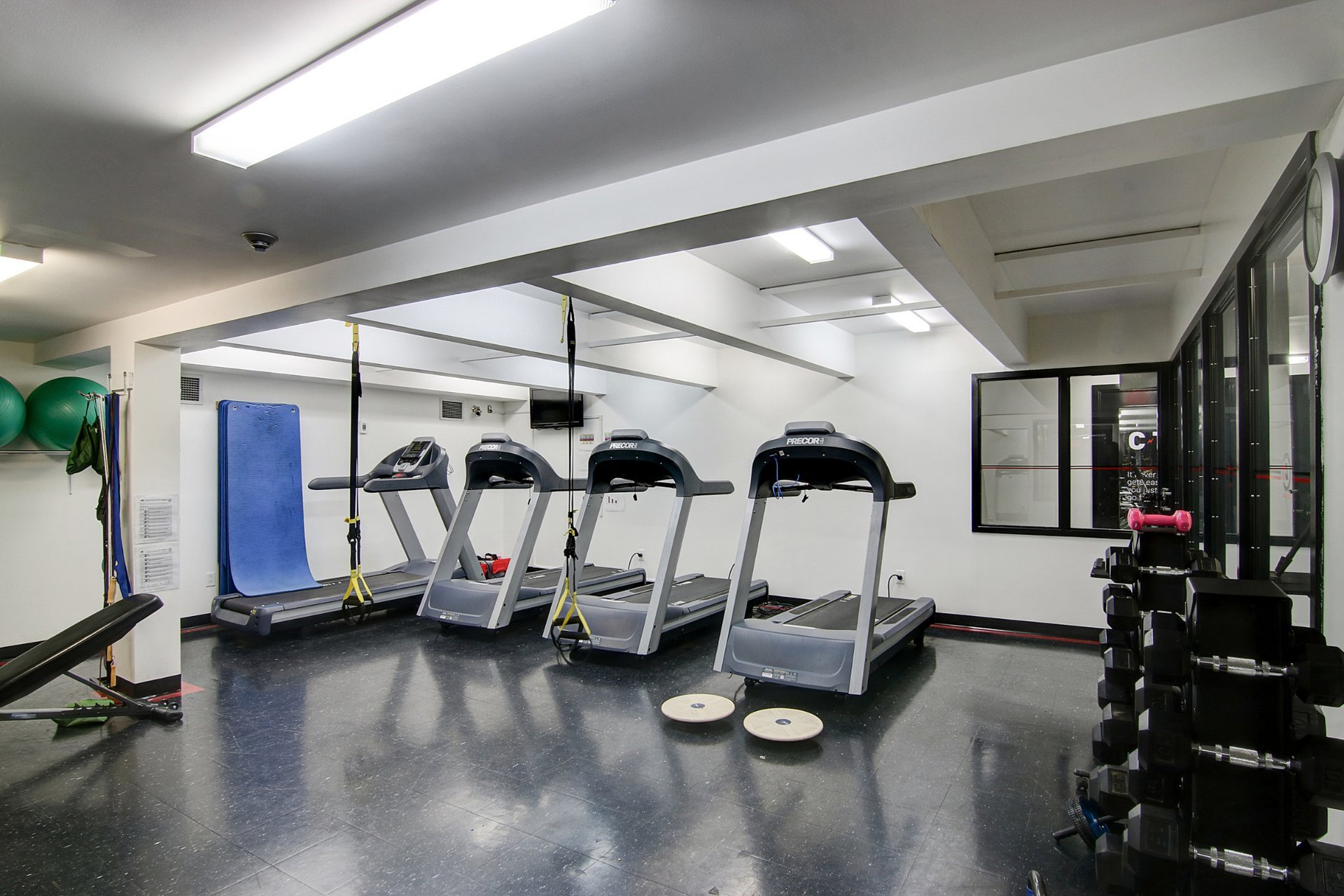
Exercise room
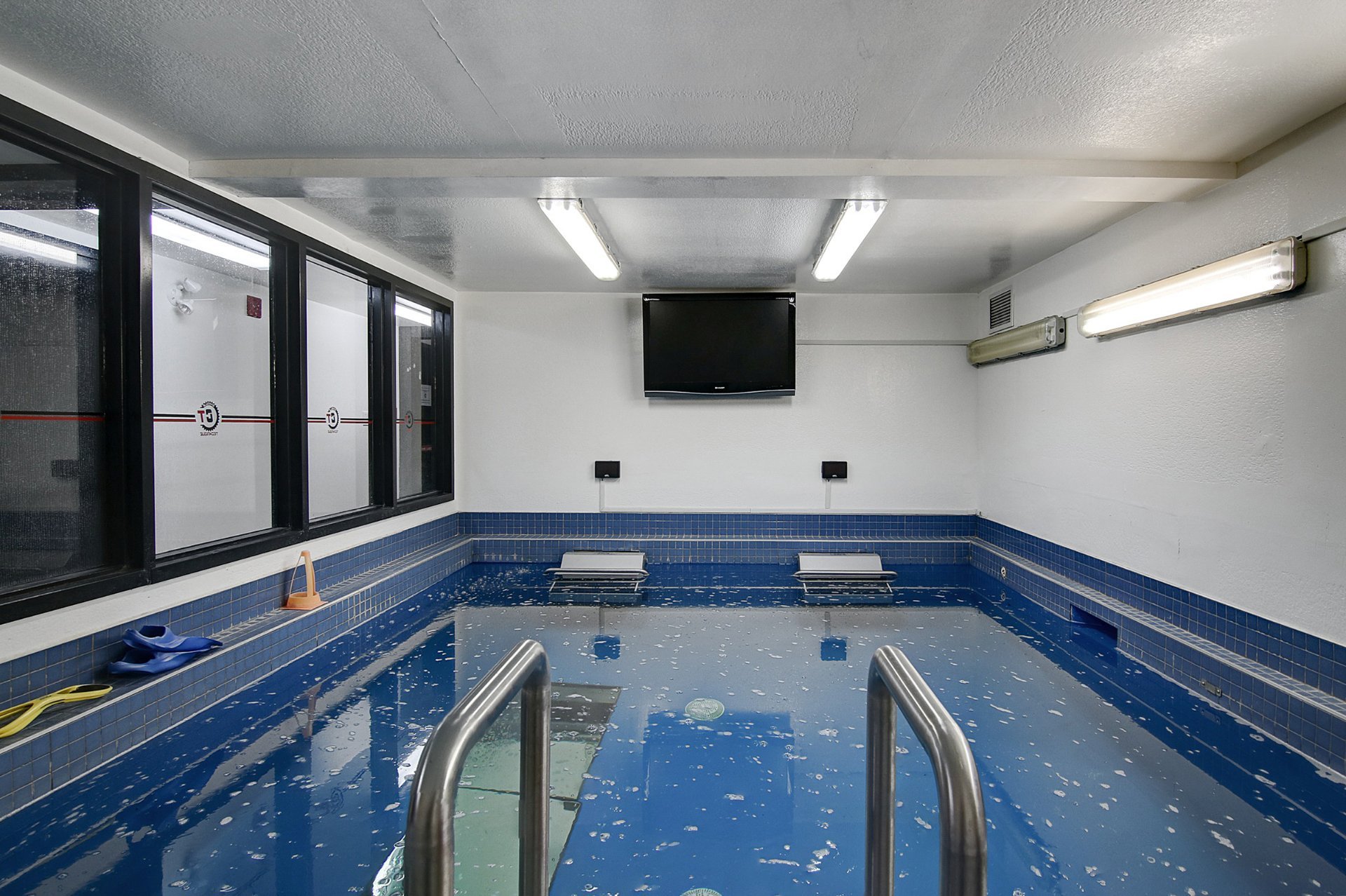
Pool
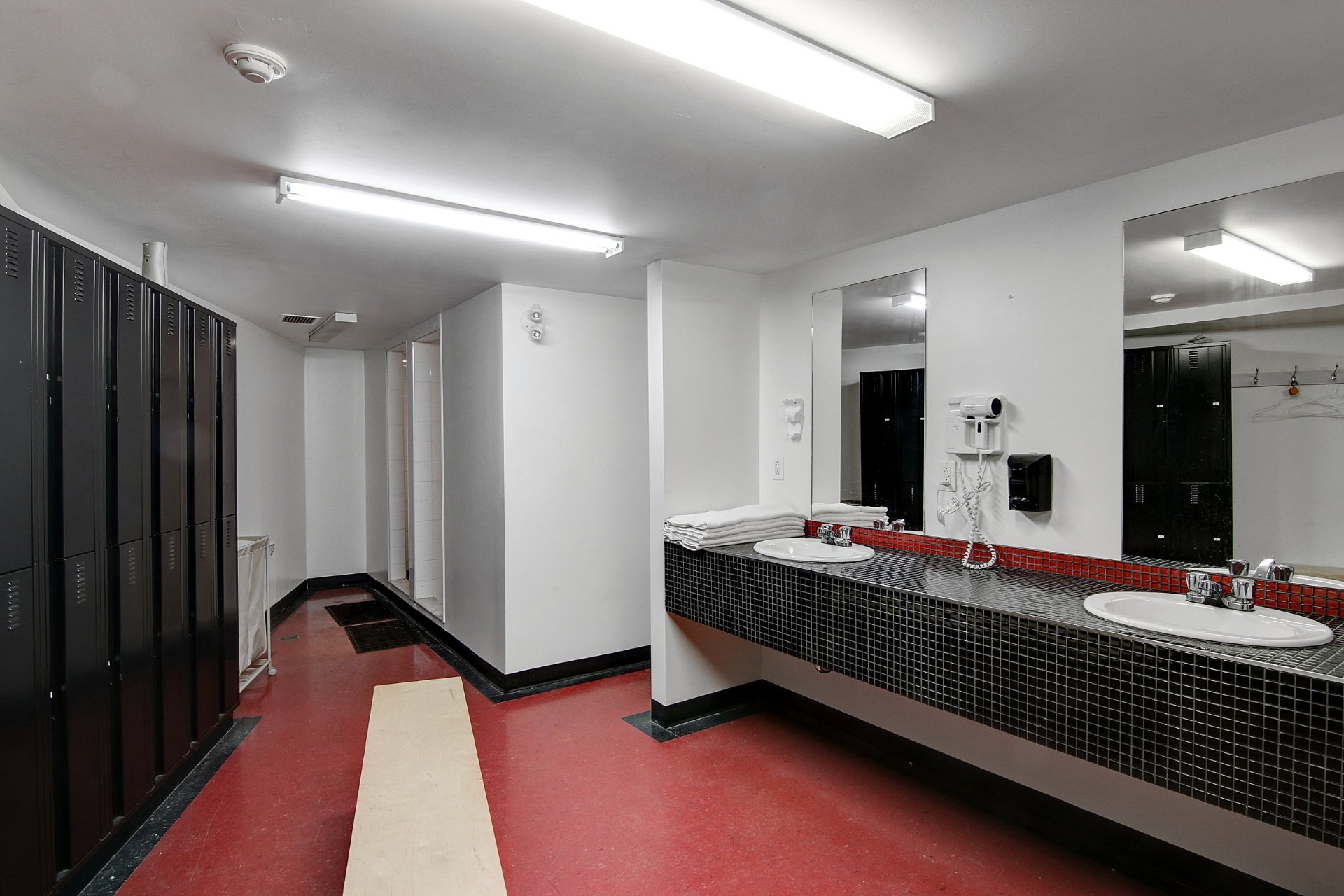
Bathroom
|
|
Description
786, 790 Install brand new wall-mounted AC units
786, 792 Brand new Curtains
786 Additional office/bedroom to the unit
2021 ($13,500)
786 Replace existing countertop with brand new Quartz
countertop
786 kitchen faucet, showerhead, closet,
spotlights/electrical work
792 repair wall-mounted AC unit
790 Upgrade, repair and repaint
* Added Common area handrail to the stairs to the roof
2022 (~$100,000)
786 new dishwasher
786, 790 new hot water tank
788, new sump pump in the basement of commercial unit
786, 790: The partial renovation of the exterior back wall
(repair, sealing) of 786 and 790 and
the roof of the commercial unit under the patio
786, 790, 792 Repair of the back patio
788 Repair water infiltration in the ceiling during the
repair of the exterior back wall
2023
788 Seal window as there was some water leak from the front
window
2024
Fill the hole in the concrete foundation wall
- Add the sealant on the brick wall
- Install the snow guards on the metal roof covering
- Add the sealant on the flashing
- Replace some damaged bricks
- Three interior crack repairs by injection (5 year
warranty can be provided)
Inclusions: 786: refrigerator, dishwasher, stove, rangehood, washer/dryer, 1 wall-mounted AC unit, light fixtures, 790: refrigerator, dishwasher, stove, rangehood, washer/dryer, 1 wall-mounted AC unit, light fixtures, 792: refrigerator, dishwasher, stove, rangehood, washer/dryer, 2 wall-mounted AC unit, light fixtures, Common area: 790-792 staircase built-in storage shelves (All sold without legal warranty)
Exclusions : Tenant Belongings
| BUILDING | |
|---|---|
| Type | Quadruplex |
| Style | Attached |
| Dimensions | 0x43.11 P |
| Lot Size | 5250 PC |
| EXPENSES | |
|---|---|
| Insurance | $ 8158 / year |
| Municipal Taxes (2025) | $ 70963 / year |
| School taxes (2024) | $ 2944 / year |
|
ROOM DETAILS |
|||
|---|---|---|---|
| Room | Dimensions | Level | Flooring |
| N/A | |||
|
CHARACTERISTICS |
|
|---|---|
| Basement | 6 feet and over, Finished basement |
| Heating system | Air circulation, Electric baseboard units, Space heating baseboards |
| Equipment available | Alarm system, Central air conditioning, Central heat pump, Ventilation system |
| Windows | Aluminum |
| Siding | Brick |
| Proximity | Cegep, Daycare centre, High school, Highway, Hospital, Park - green area, Public transport, University |
| Zoning | Commercial, Residential |
| Heating energy | Electricity |
| Available services | Exercise room, Laundry room |
| Topography | Flat |
| Pool | Heated, Indoor |
| Sewage system | Municipal sewer |
| Water supply | Municipality |
| Parking | Outdoor |
| Foundation | Poured concrete |