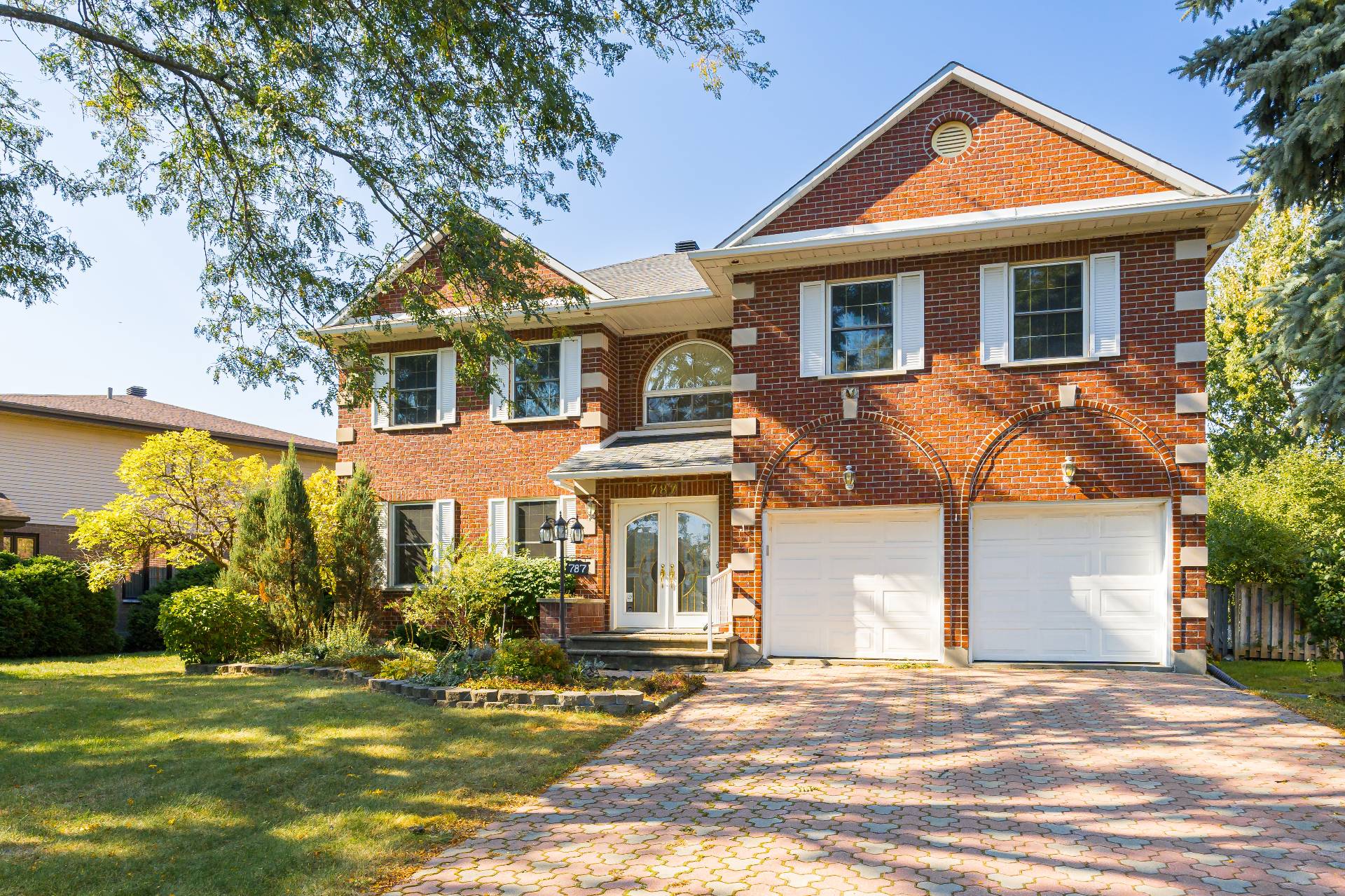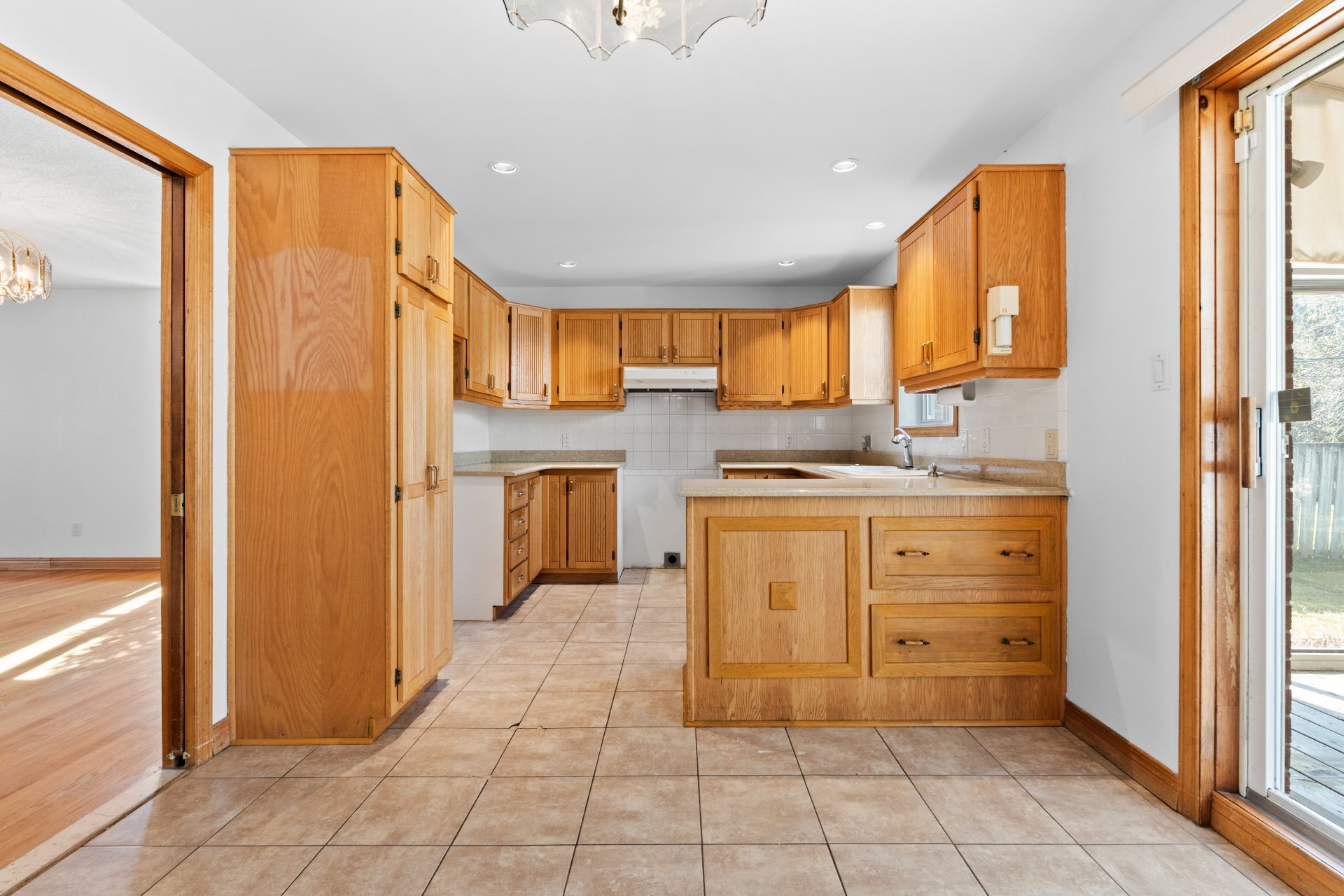787 Boul. De Salaberry, Kirkland, QC H9H5B1 $3,500/M

Frontage

Other

Hallway

Staircase

Living room

Living room

Dining room

Kitchen

Kitchen
|
|
Description
Welcome to this 5-bedroom, 3+1-bathroom brick home for rent in the highly sought-after Lacey Green area of Kirkland. Ideally located just minutes from Ecclestone Park and community pool, schools, daycares, grocery stores, shops, a scenic bike path, Hwy 40, the new REM, and public transportation, this home offers both comfort and convenience.
Welcome to this 5-bedroom, 3+1-bathroom brick home for rent
in the highly sought-after Lacey Green area of Kirkland.
Ideally located just minutes from Ecclestone Park and
community pool, schools, daycares, grocery stores, shops, a
scenic bike path, Hwy 40, the new REM, and public
transportation, this home offers both comfort and
convenience.
Upon entering, you are greeted by a grand central staircase
and hardwood flooring that flows throughout the main level.
The expansive living and dining areas seamlessly connect to
an inviting eat-in kitchen, complete with a pantry for
added storage. Enjoy serene moments in the lovely
three-season solarium, the perfect retreat for relaxation.
The main floor also features a cozy family room with a
wood-burning fireplace, a convenient laundry room, and a
powder room.
Upstairs, the primary suite boasts a spacious ensuite
bathroom with a tub and separate shower, alongside a
generous walk-in closet and office space. Additionally,
four well-appointed bedrooms and a family bathroom provide
ample space for everyone. The expansive backyard is fully
fenced, ensuring privacy and security, and includes a shed
for extra storage. Don't miss the chance to make this
property your new home--schedule your visit today!
- Non-smoking and no cannabis on the property. The tenant
shall not and shall not permit any person to use, grow,
smoke or hood tobacco, cannabis or any other illegal
substance in any interior part of the premises, common
areas or the property of which they are part.
- The lessee shall have a valid tenant's insurance with 2
million dollar civil liability and contents for the
duration of the lease and shall submit proof of undertaking
before occupancy of the premises.
- No sublet permitted through Airbnb or similar services.
-Before the occupancy the lessee is responsible to contact
Hydro Quebec to transfer the account name.
- The lessee agrees to leave the property in the same state
that it was prior to the leasing,
minus normal wear & tear.
- The lessee shall provide a satisfactory credit report and
proof of employment before signing a final lease.
in the highly sought-after Lacey Green area of Kirkland.
Ideally located just minutes from Ecclestone Park and
community pool, schools, daycares, grocery stores, shops, a
scenic bike path, Hwy 40, the new REM, and public
transportation, this home offers both comfort and
convenience.
Upon entering, you are greeted by a grand central staircase
and hardwood flooring that flows throughout the main level.
The expansive living and dining areas seamlessly connect to
an inviting eat-in kitchen, complete with a pantry for
added storage. Enjoy serene moments in the lovely
three-season solarium, the perfect retreat for relaxation.
The main floor also features a cozy family room with a
wood-burning fireplace, a convenient laundry room, and a
powder room.
Upstairs, the primary suite boasts a spacious ensuite
bathroom with a tub and separate shower, alongside a
generous walk-in closet and office space. Additionally,
four well-appointed bedrooms and a family bathroom provide
ample space for everyone. The expansive backyard is fully
fenced, ensuring privacy and security, and includes a shed
for extra storage. Don't miss the chance to make this
property your new home--schedule your visit today!
- Non-smoking and no cannabis on the property. The tenant
shall not and shall not permit any person to use, grow,
smoke or hood tobacco, cannabis or any other illegal
substance in any interior part of the premises, common
areas or the property of which they are part.
- The lessee shall have a valid tenant's insurance with 2
million dollar civil liability and contents for the
duration of the lease and shall submit proof of undertaking
before occupancy of the premises.
- No sublet permitted through Airbnb or similar services.
-Before the occupancy the lessee is responsible to contact
Hydro Quebec to transfer the account name.
- The lessee agrees to leave the property in the same state
that it was prior to the leasing,
minus normal wear & tear.
- The lessee shall provide a satisfactory credit report and
proof of employment before signing a final lease.
Inclusions:
Exclusions : Appliances, snow removal, lawn maintenance, heating, electricity, water consumption, internet and TV cable.
| BUILDING | |
|---|---|
| Type | Two or more storey |
| Style | Detached |
| Dimensions | 0x0 |
| Lot Size | 0 |
| EXPENSES | |
|---|---|
| N/A |
|
ROOM DETAILS |
|||
|---|---|---|---|
| Room | Dimensions | Level | Flooring |
| Other | 7.7 x 8.8 P | Ground Floor | Ceramic tiles |
| Living room | 14.1 x 16.3 P | Ground Floor | Wood |
| Dining room | 12.4 x 13.11 P | Ground Floor | Wood |
| Kitchen | 10.1 x 10.4 P | Ground Floor | Ceramic tiles |
| Dinette | 10.3 x 10.4 P | Ground Floor | Ceramic tiles |
| Solarium | 15.6 x 17.10 P | Ground Floor | Wood |
| Family room | 16.6 x 23.3 P | Ground Floor | Wood |
| Laundry room | 6.4 x 6.9 P | Ground Floor | Ceramic tiles |
| Washroom | 4.3 x 4.11 P | Ground Floor | Ceramic tiles |
| Primary bedroom | 18.5 x 19.0 P | 2nd Floor | Carpet |
| Bathroom | 9.3 x 10.4 P | 2nd Floor | Ceramic tiles |
| Walk-in closet | 5.0 x 10.3 P | 2nd Floor | Carpet |
| Home office | 5.5 x 8.7 P | 2nd Floor | Carpet |
| Bedroom | 12.11 x 15.10 P | 2nd Floor | Carpet |
| Bedroom | 11.2 x 16.4 P | 2nd Floor | Carpet |
| Bedroom | 11.1 x 12.7 P | 2nd Floor | Wood |
| Bedroom | 13.8 x 16.3 P | 2nd Floor | Carpet |
| Bathroom | 7.9 x 11.2 P | 2nd Floor | Ceramic tiles |
| Bathroom | 7.5 x 8.1 P | Basement | Ceramic tiles |
|
CHARACTERISTICS |
|
|---|---|
| Driveway | Double width or more, Plain paving stone |
| Landscaping | Fenced, Landscape |
| Heating system | Air circulation |
| Water supply | Municipality |
| Heating energy | Electricity |
| Windows | PVC |
| Foundation | Poured concrete |
| Hearth stove | Wood fireplace |
| Garage | Attached |
| Siding | Aluminum, Brick |
| Proximity | Highway, Hospital, Park - green area, Elementary school, High school, Public transport, Bicycle path, Daycare centre, Réseau Express Métropolitain (REM) |
| Bathroom / Washroom | Adjoining to primary bedroom, Seperate shower |
| Parking | Outdoor, Garage |
| Window type | Crank handle |
| Roofing | Asphalt shingles |
| Topography | Flat |
| Zoning | Residential |
| Equipment available | Central heat pump |