8359 Boul. Maurice Duplessis, Montréal (Rivière-des-Prairies, QC H1E3B5 $1,149,000
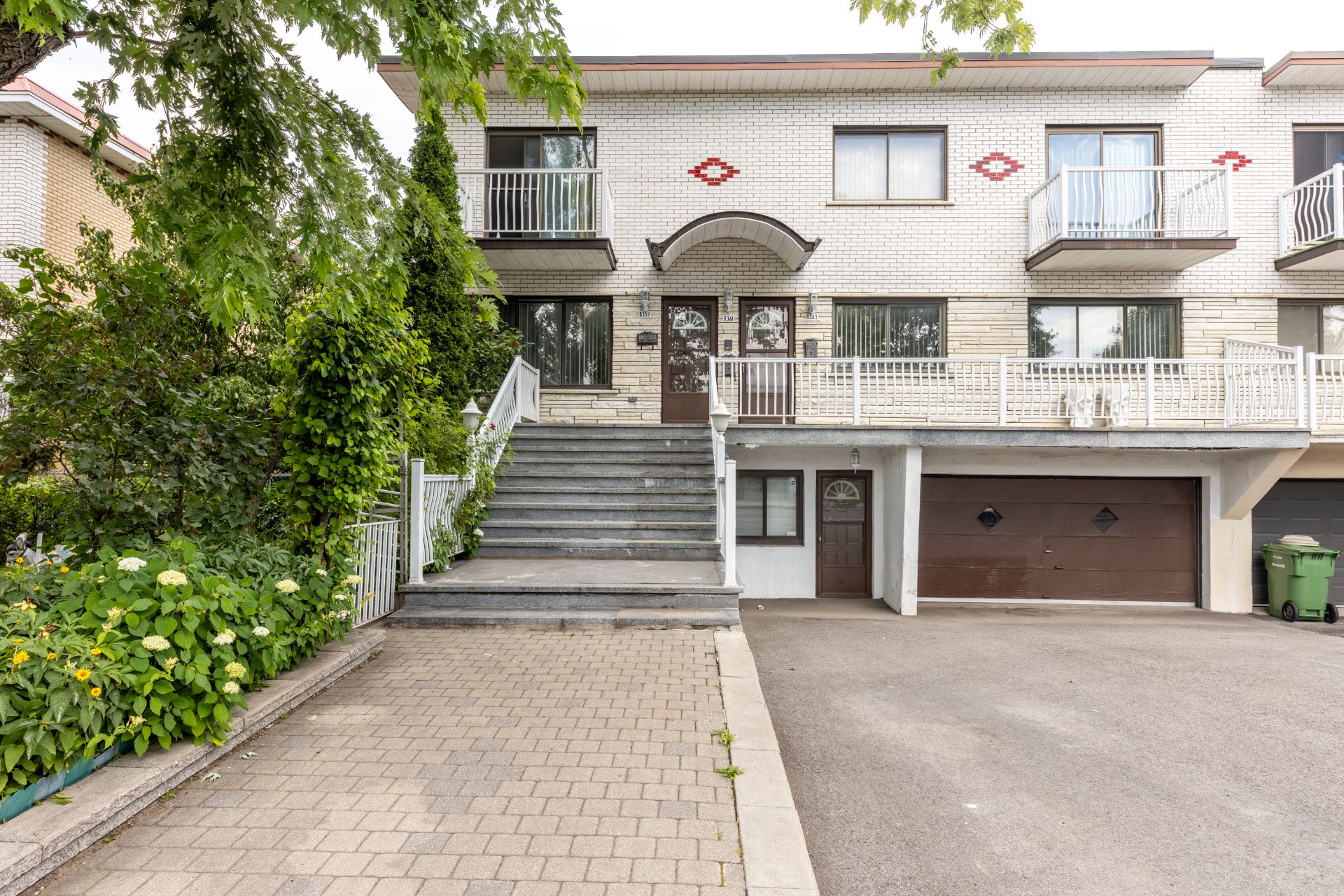
Frontage

Frontage
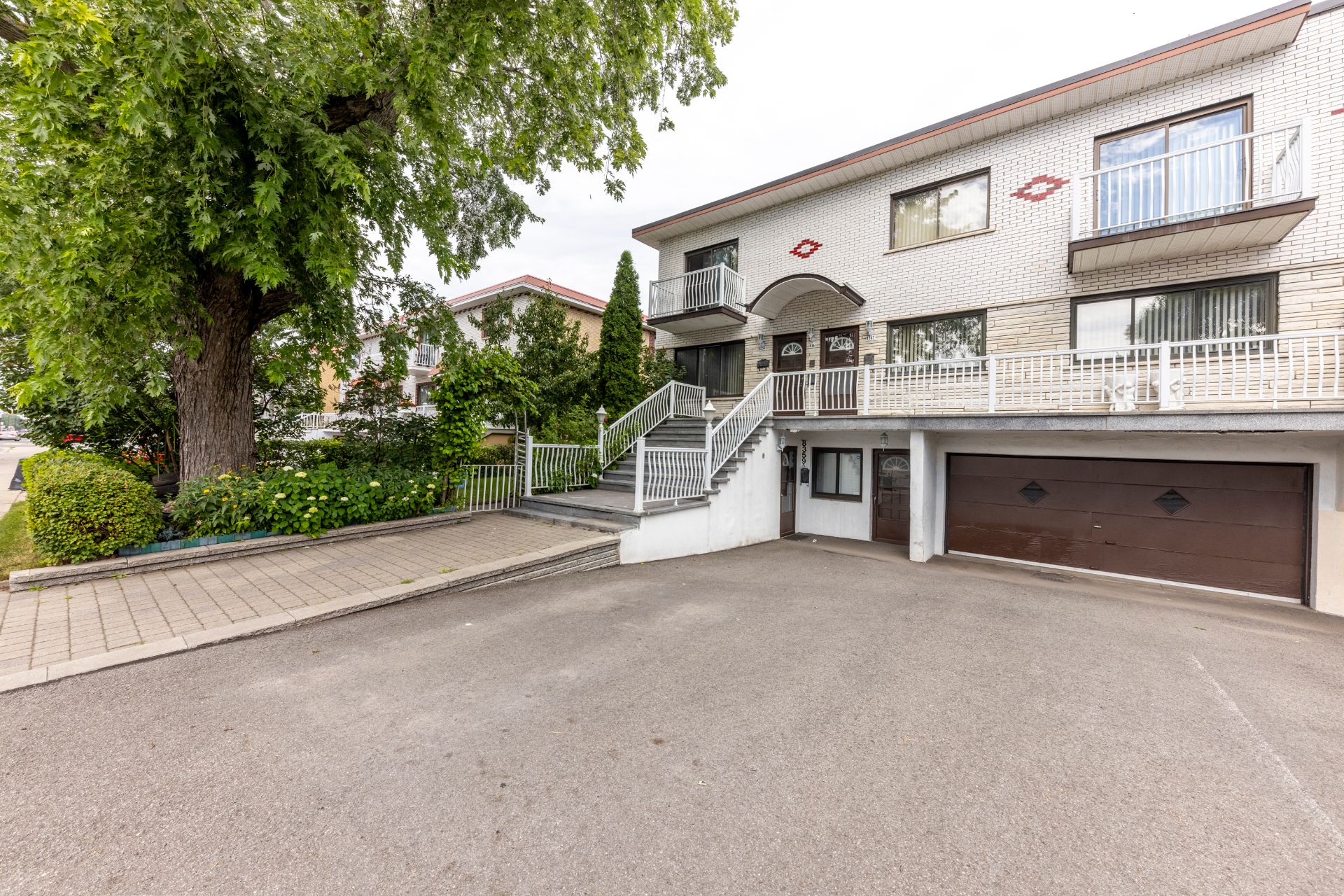
Frontage
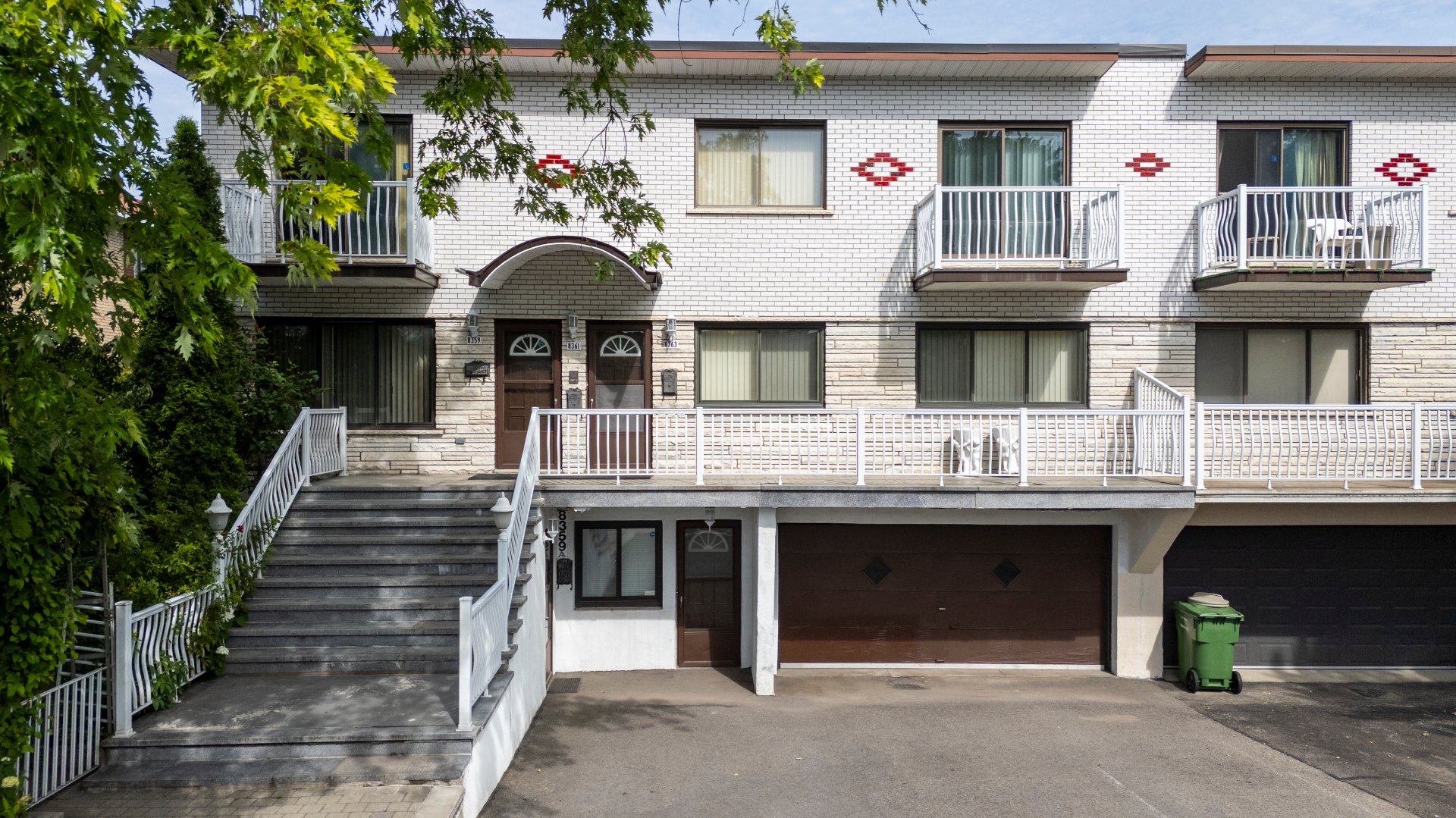
Frontage
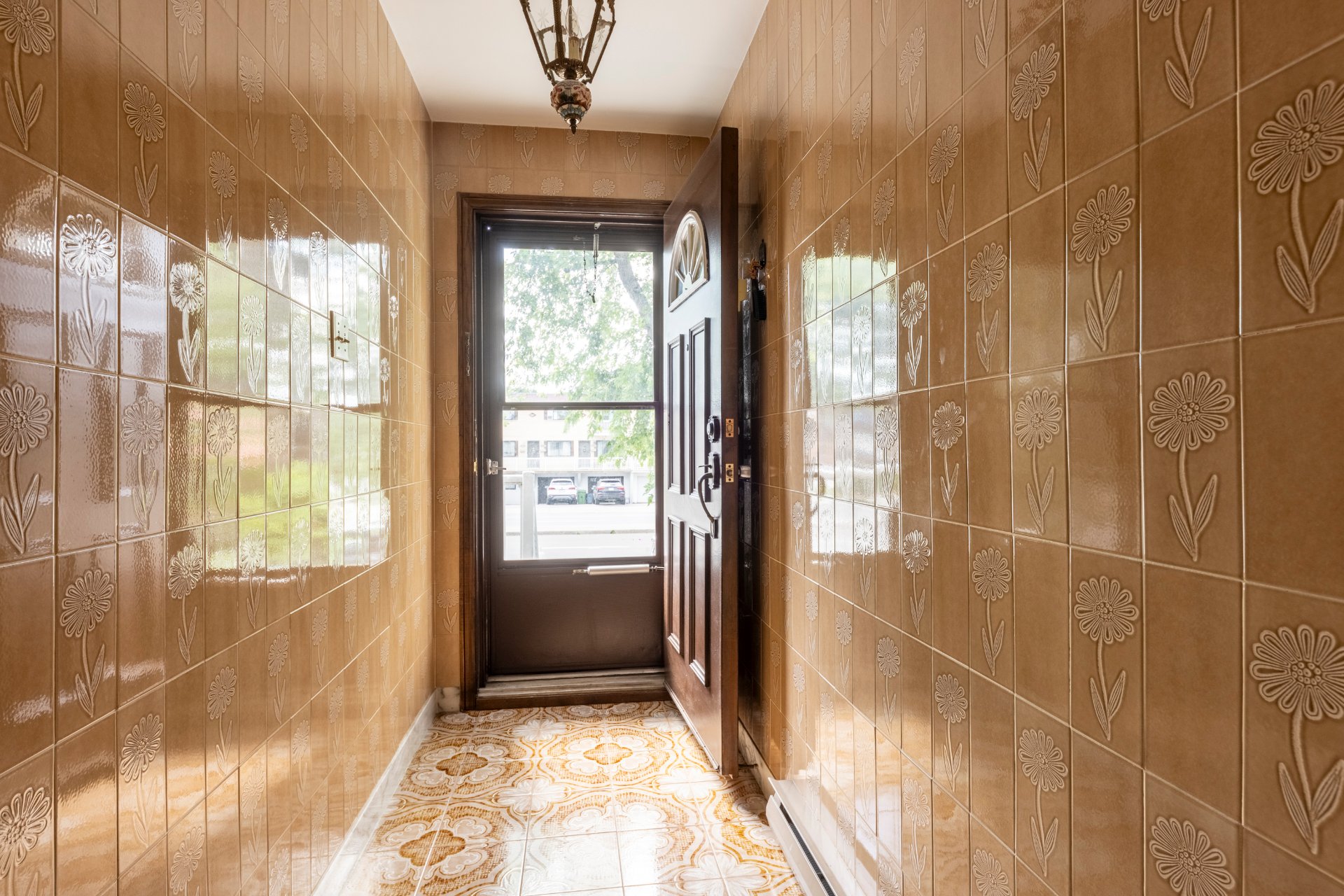
Hallway
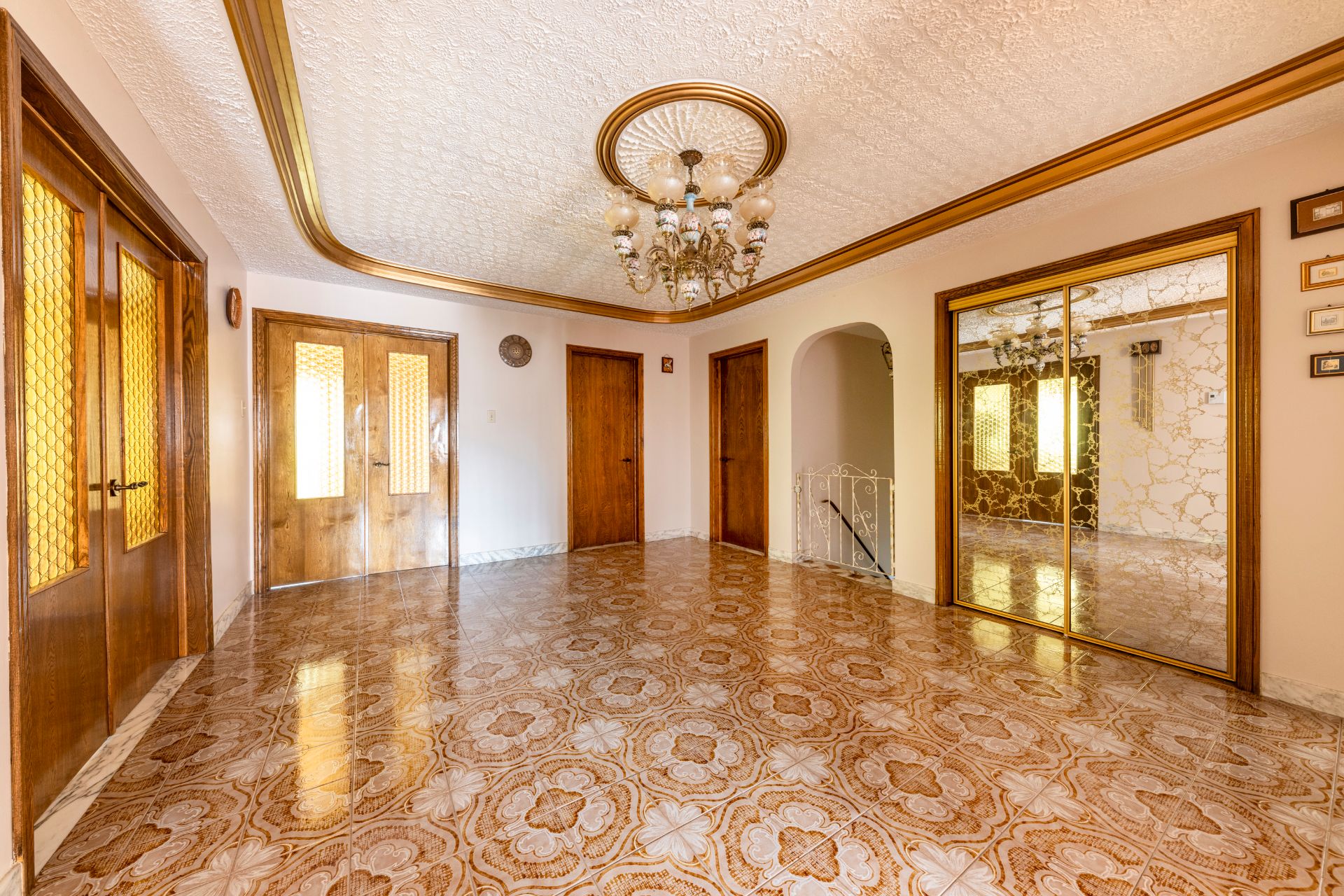
Hallway
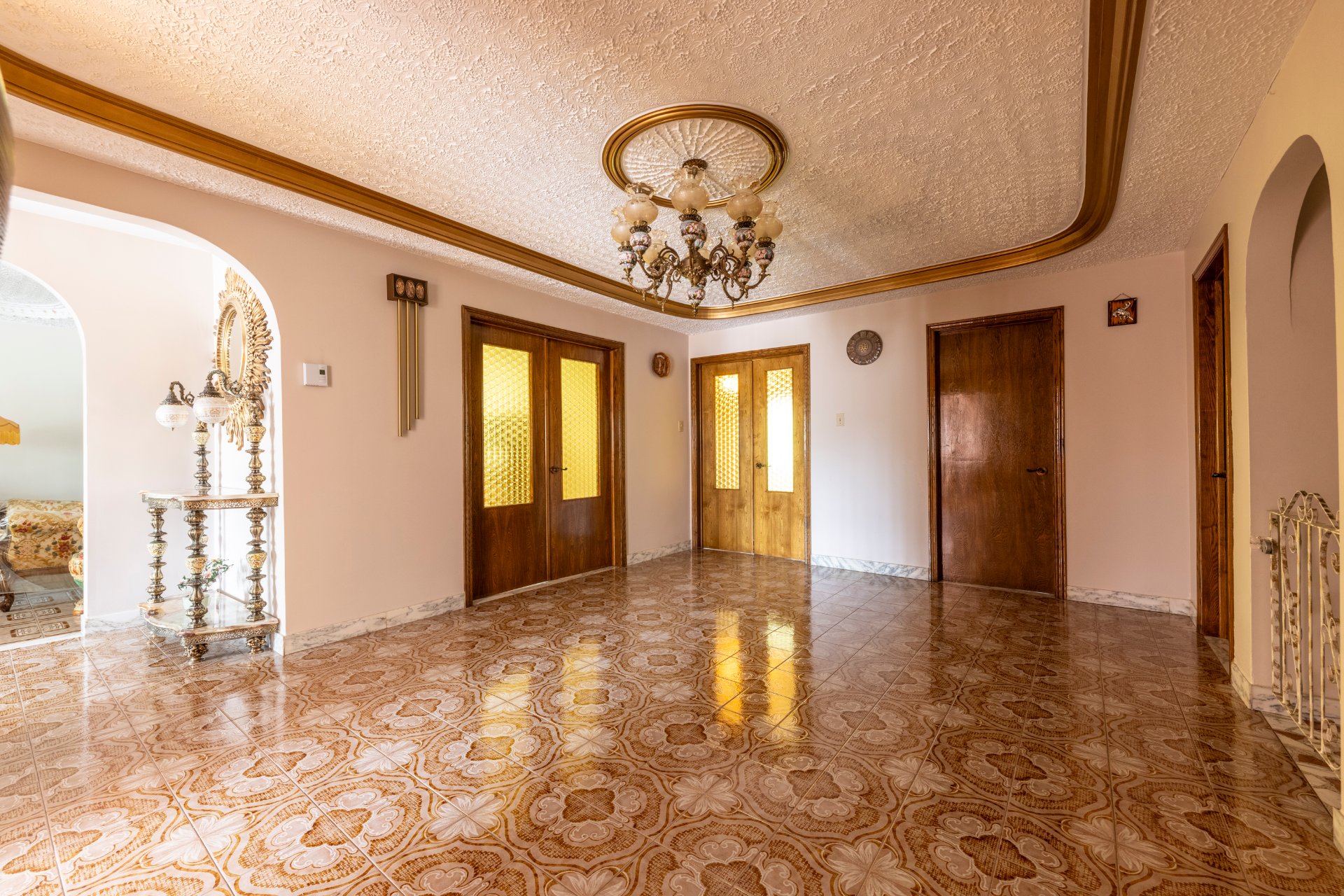
Hallway
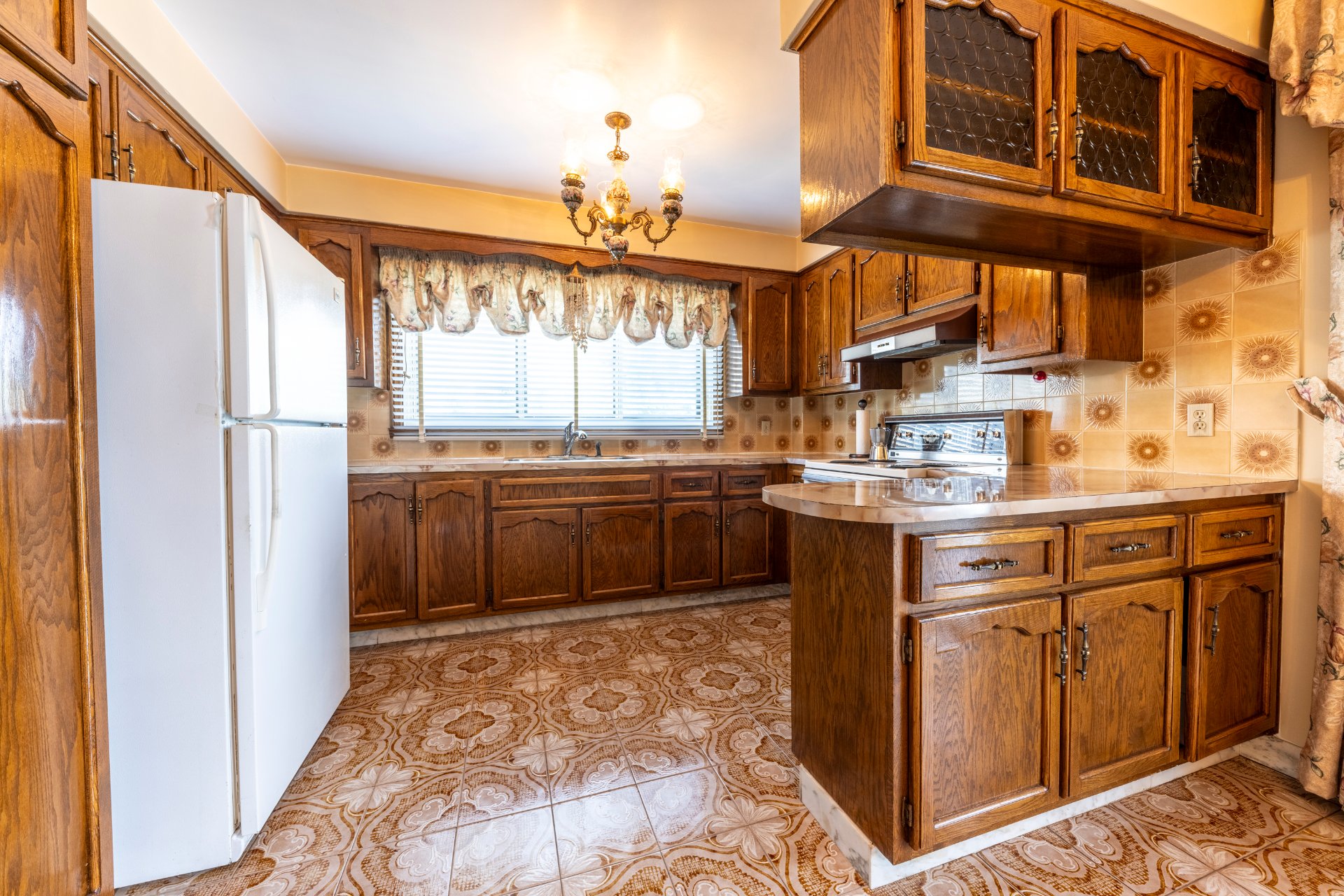
Living room
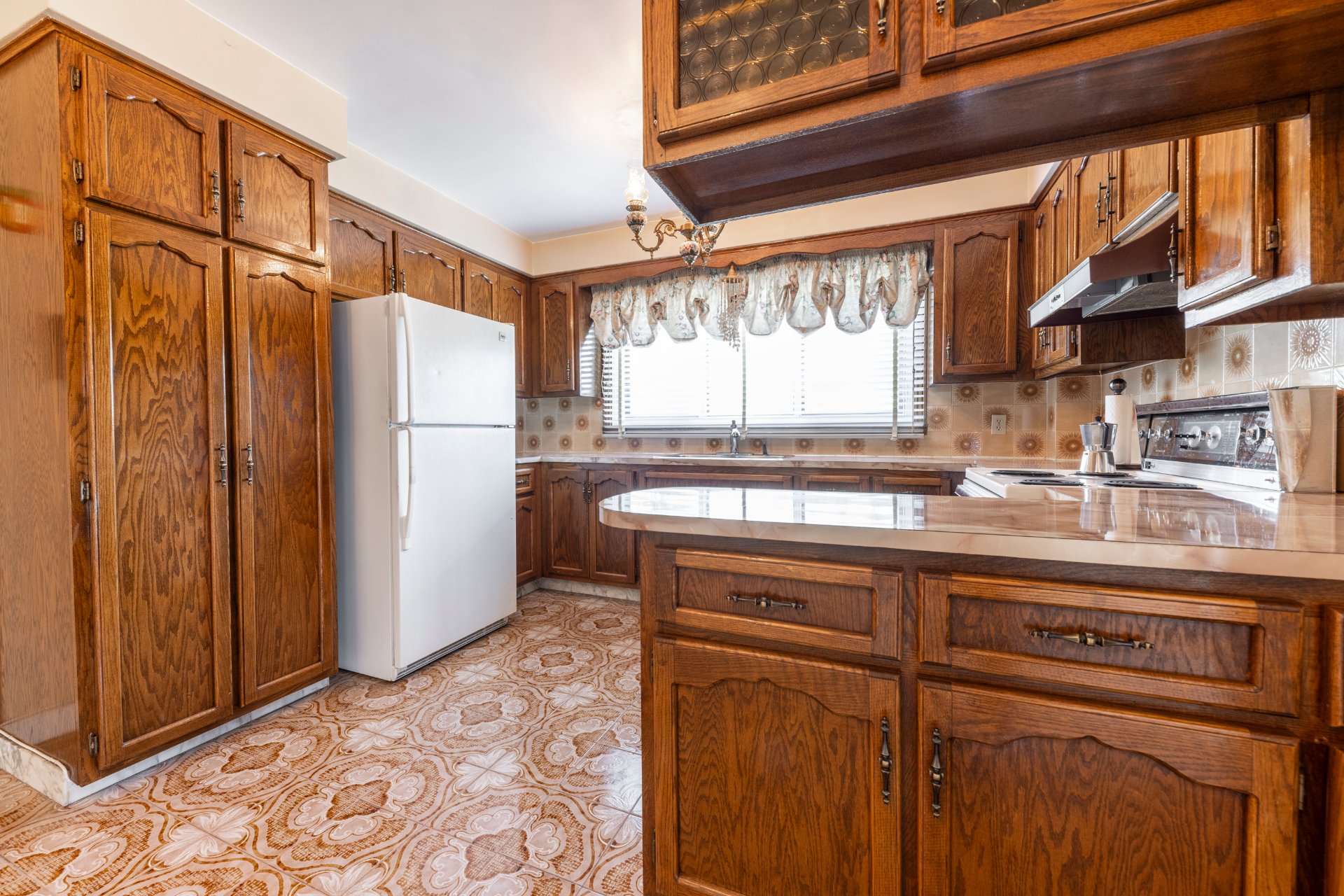
Living room
|
|
Description
Well-maintained quadruplex owned by the same family since 1978, ideally located in the heart of RDP. The spacious main unit offers 3 bedrooms, 2 bathrooms, a separate dining room, and a large kitchen. One 4 1/2 and the basement 3 1/2 unit will be available as of August 1st, perfect for owner-occupancy or new tenants. One unit is rented at $760/month. Excellent rental potential in a high-demand area near all services, schools, parks, transit, and the A25. Great investment opportunity with strong long-term value. Call to book an appointment.
Inclusions: All light fixtures, all window accessories, 2 fans over stove, antique stove in basement, concrete table outside,
Exclusions : N/A
| BUILDING | |
|---|---|
| Type | Quadruplex |
| Style | Semi-detached |
| Dimensions | 0x0 |
| Lot Size | 501.7 MC |
| EXPENSES | |
|---|---|
| Municipal Taxes (2025) | $ 6151 / year |
| School taxes (2025) | $ 704 / year |
|
ROOM DETAILS |
|||
|---|---|---|---|
| Room | Dimensions | Level | Flooring |
| Living room | 19 x 11 P | Ground Floor | Ceramic tiles |
| Hallway | 18 x 12.10 P | Ground Floor | Ceramic tiles |
| Kitchen | 20.4 x 12 P | Ground Floor | Ceramic tiles |
| Dining room | 11.11 x 15.3 P | Ground Floor | Ceramic tiles |
| Bathroom | 12 x 7.8 P | Ground Floor | Ceramic tiles |
| Bedroom | 11.8 x 13.8 P | Ground Floor | Parquetry |
| Primary bedroom | 11.8 x 17.5 P | Ground Floor | Parquetry |
| Bedroom | 13.4 x 9.2 P | Ground Floor | Parquetry |
| Family room | 21.8 x 20.5 P | Basement | Ceramic tiles |
| Kitchen | 11.6 x 17.6 P | Basement | Ceramic tiles |
| Bathroom | 9 x 5 P | Basement | Ceramic tiles |
| Cellar / Cold room | 8.7 x 11 P | Basement | Tiles |
|
CHARACTERISTICS |
|
|---|---|
| Basement | 6 feet and over, Finished basement |
| Driveway | Asphalt, Double width or more |
| Roofing | Asphalt and gravel |
| Proximity | Bicycle path, Cegep, Daycare centre, Elementary school, Golf, High school, Highway, Park - green area, Public transport |
| Siding | Brick |
| Heating system | Electric baseboard units |
| Heating energy | Electricity |
| Landscaping | Fenced, Landscape |
| Garage | Fitted, Heated |
| Parking | Garage, Outdoor |
| Sewage system | Municipal sewer |
| Water supply | Municipality |
| Foundation | Poured concrete |
| Zoning | Residential |
| Cupboard | Thermoplastic |
| Hearth stove | Wood fireplace |