8510 Av. Daniel Dony, Montréal (Rivière-des-Prairies, QC H1E6W1 $599,000
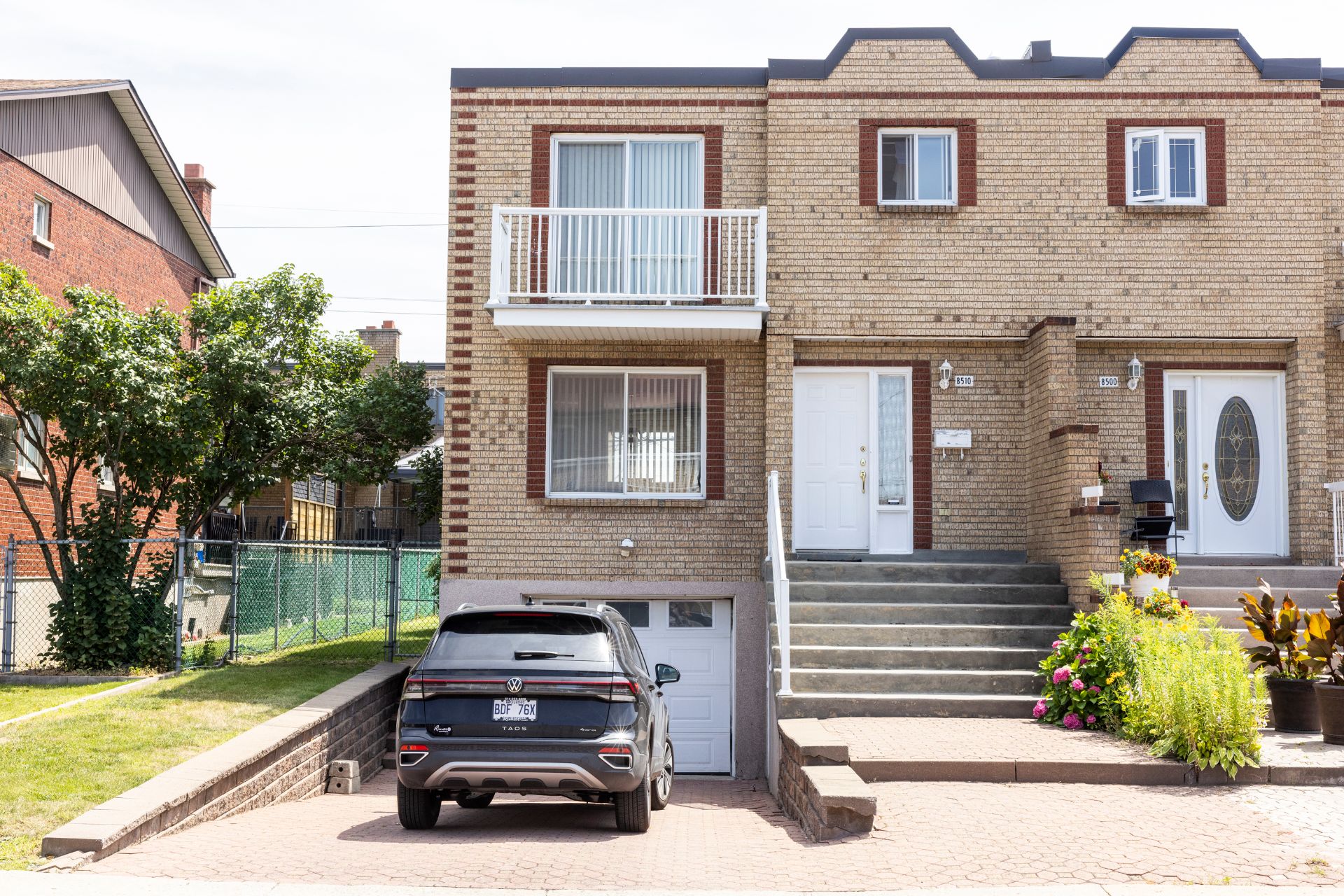
Back facade
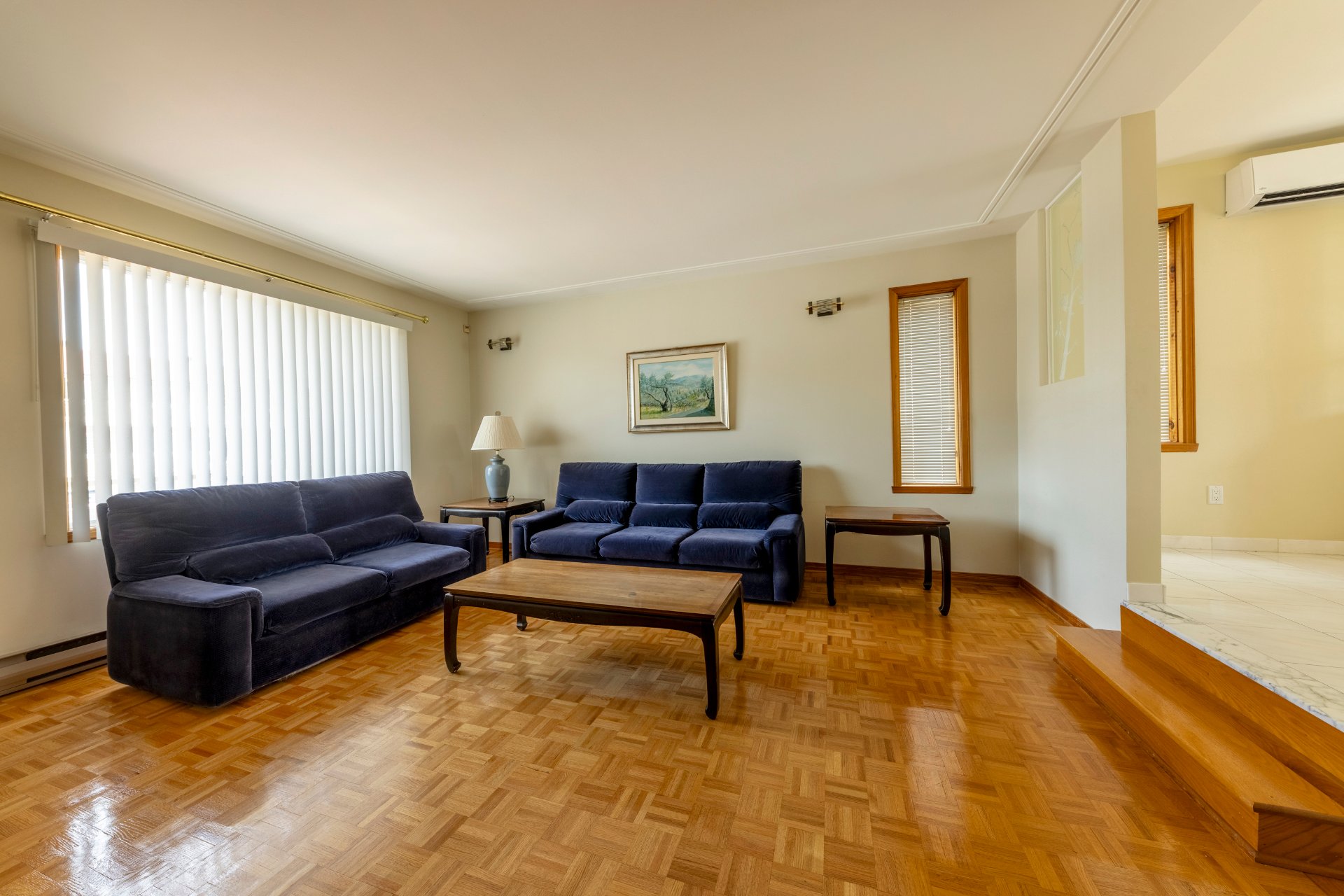
Living room
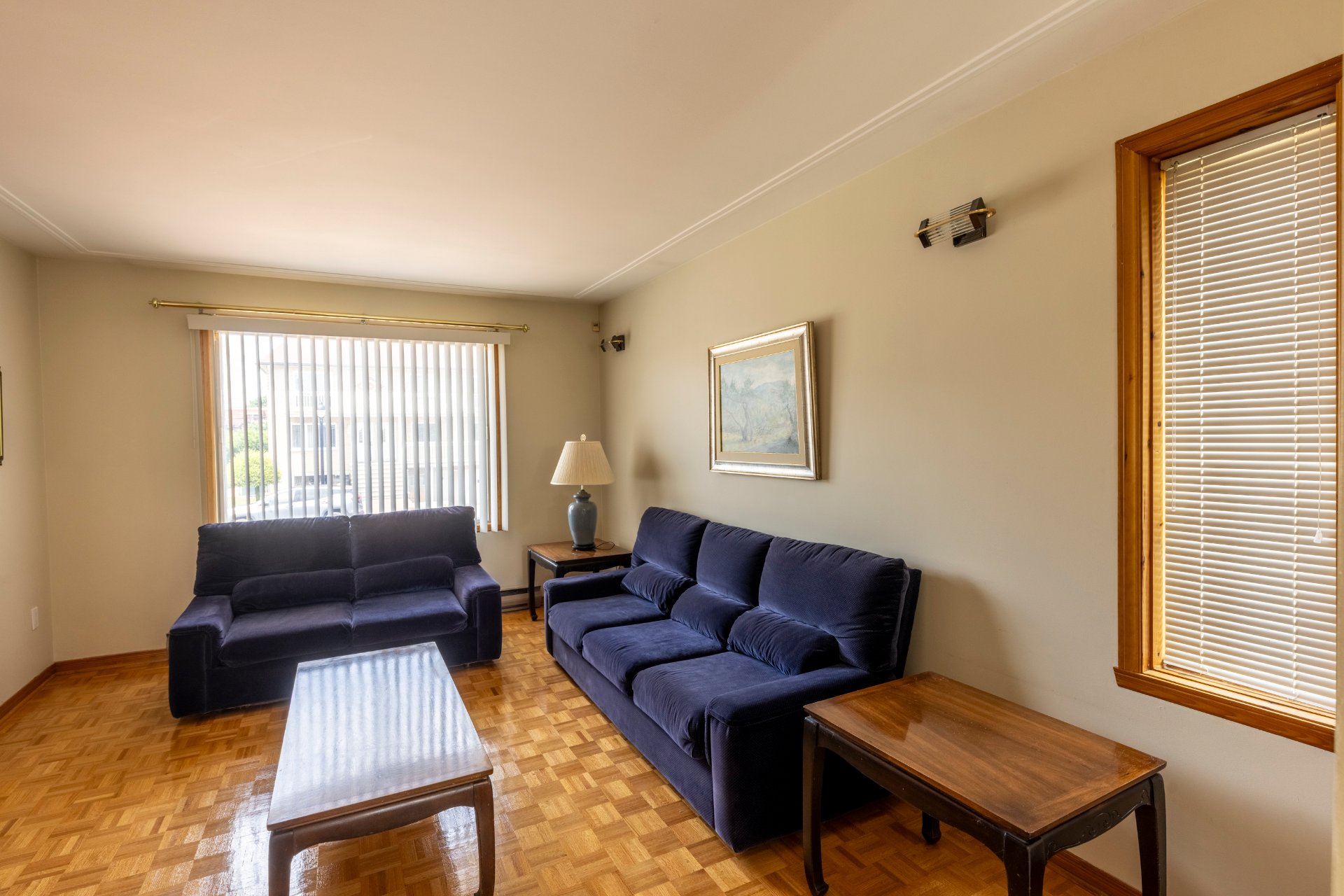
Living room
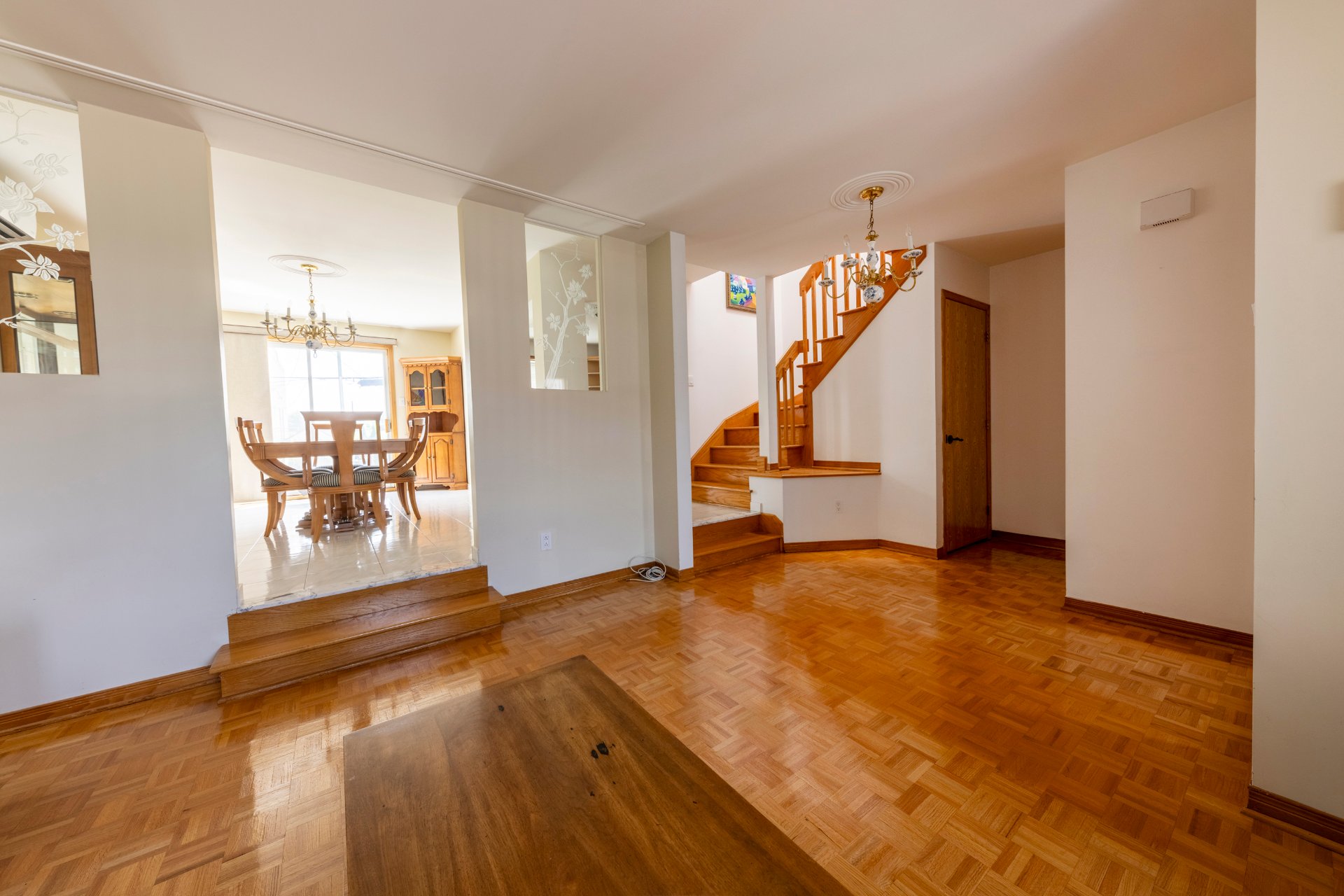
Living room
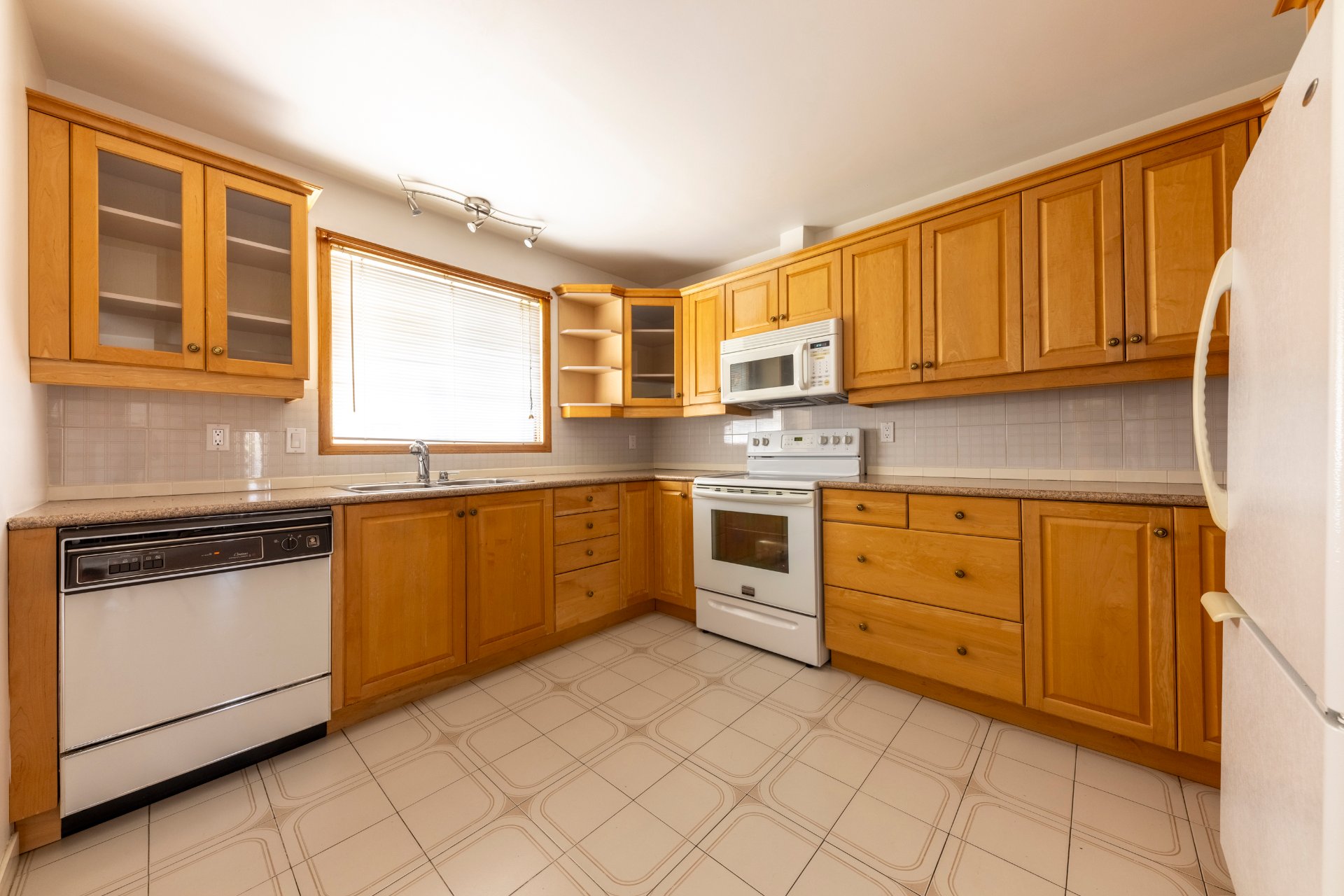
Kitchen
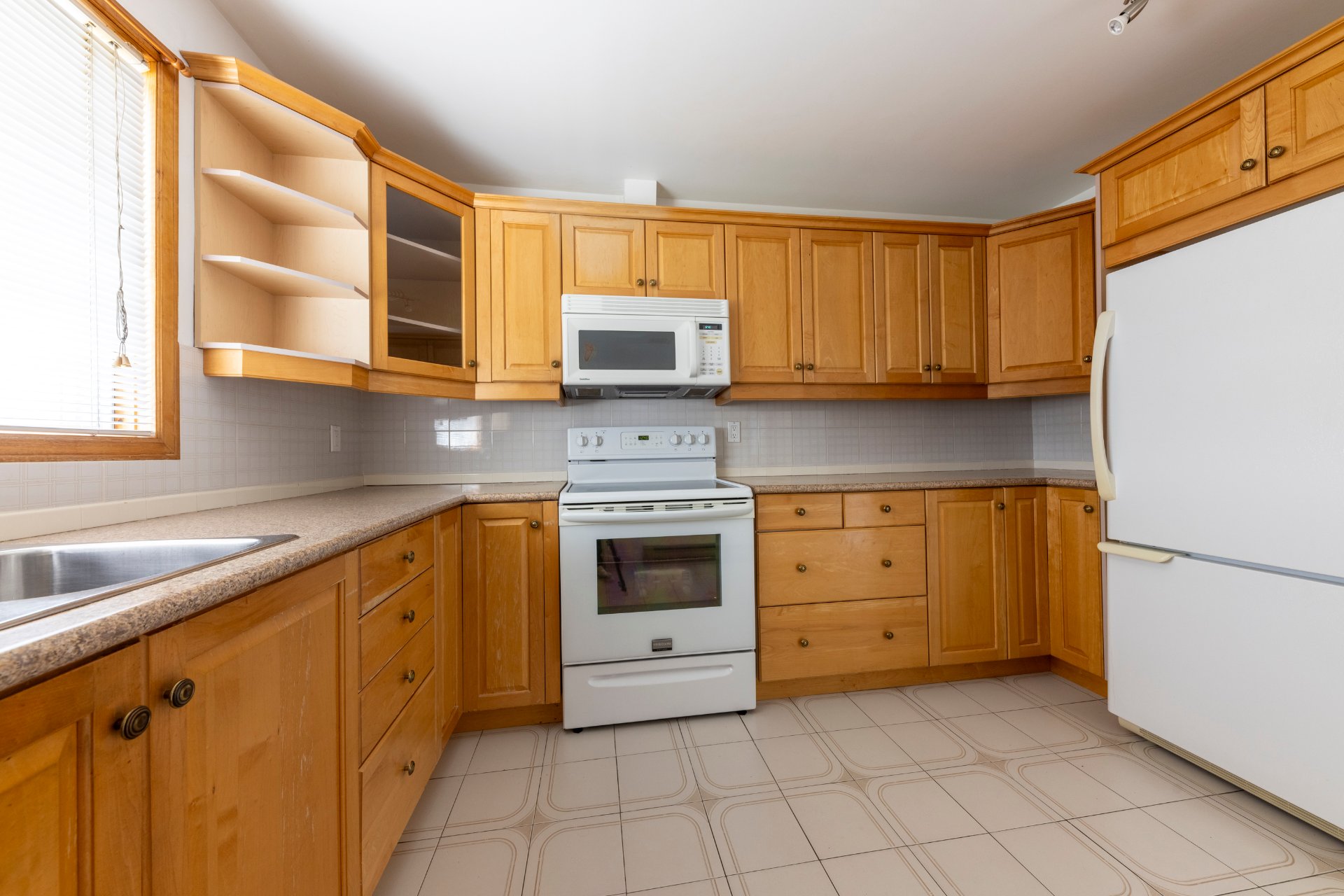
Kitchen
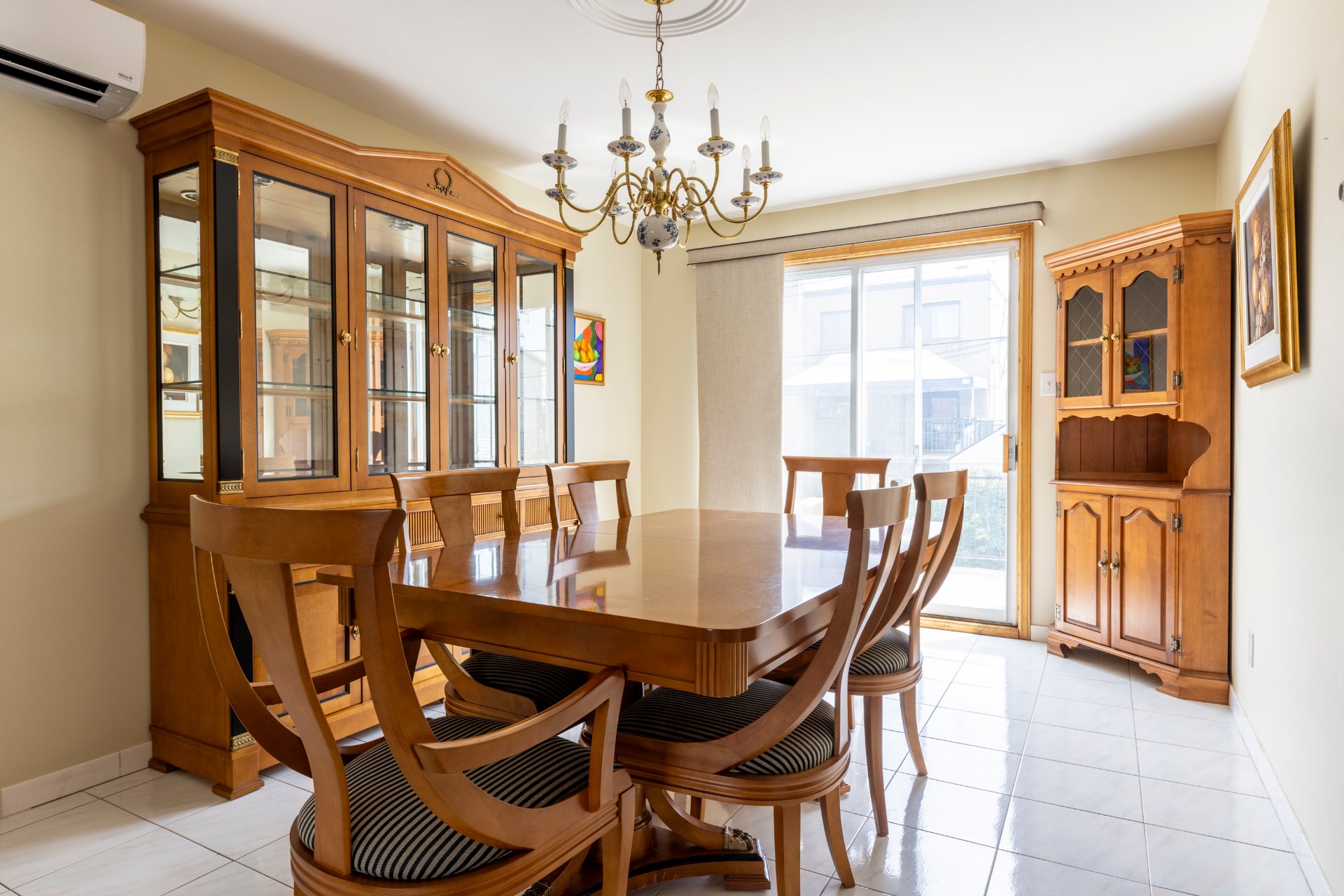
Dining room
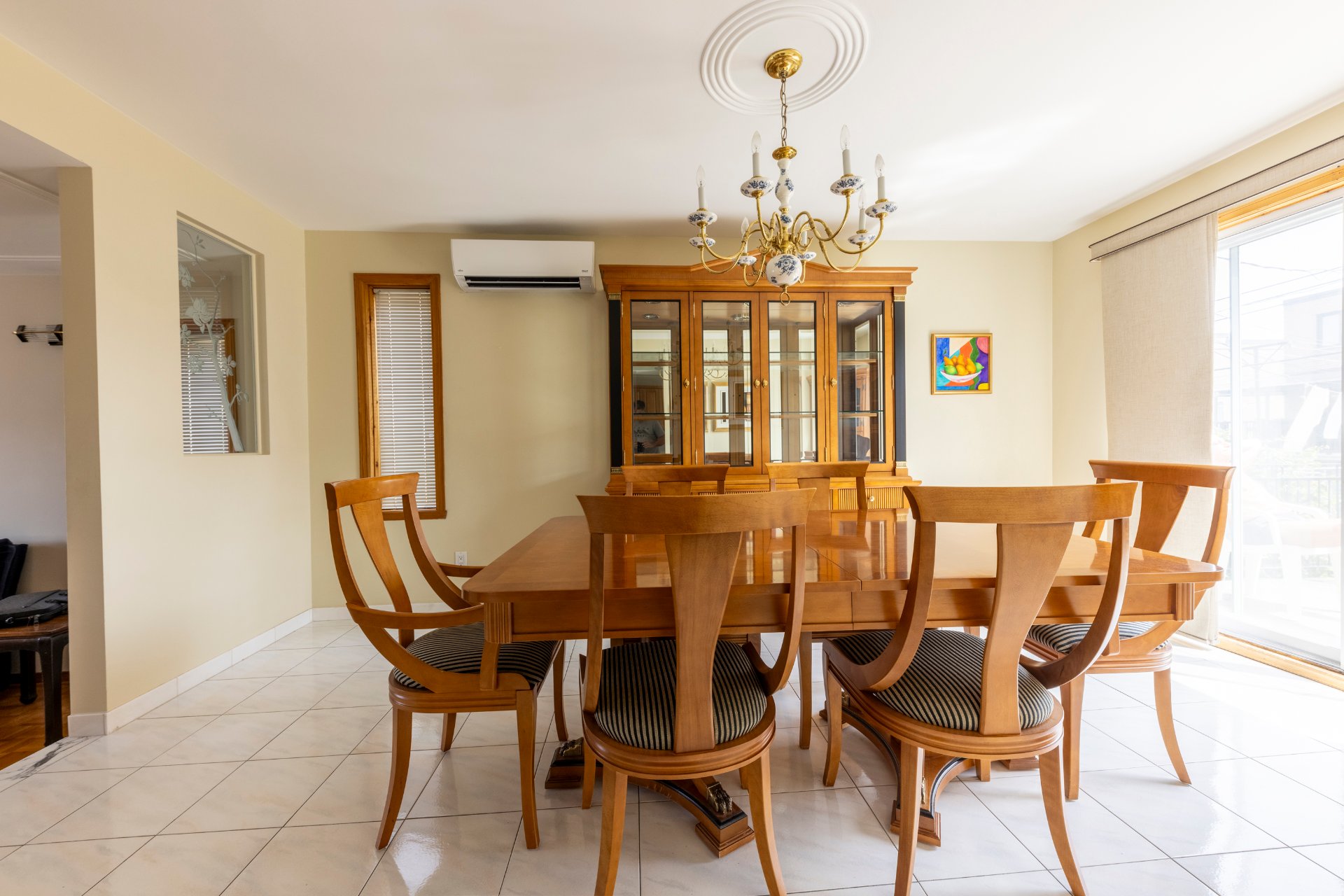
Dining room
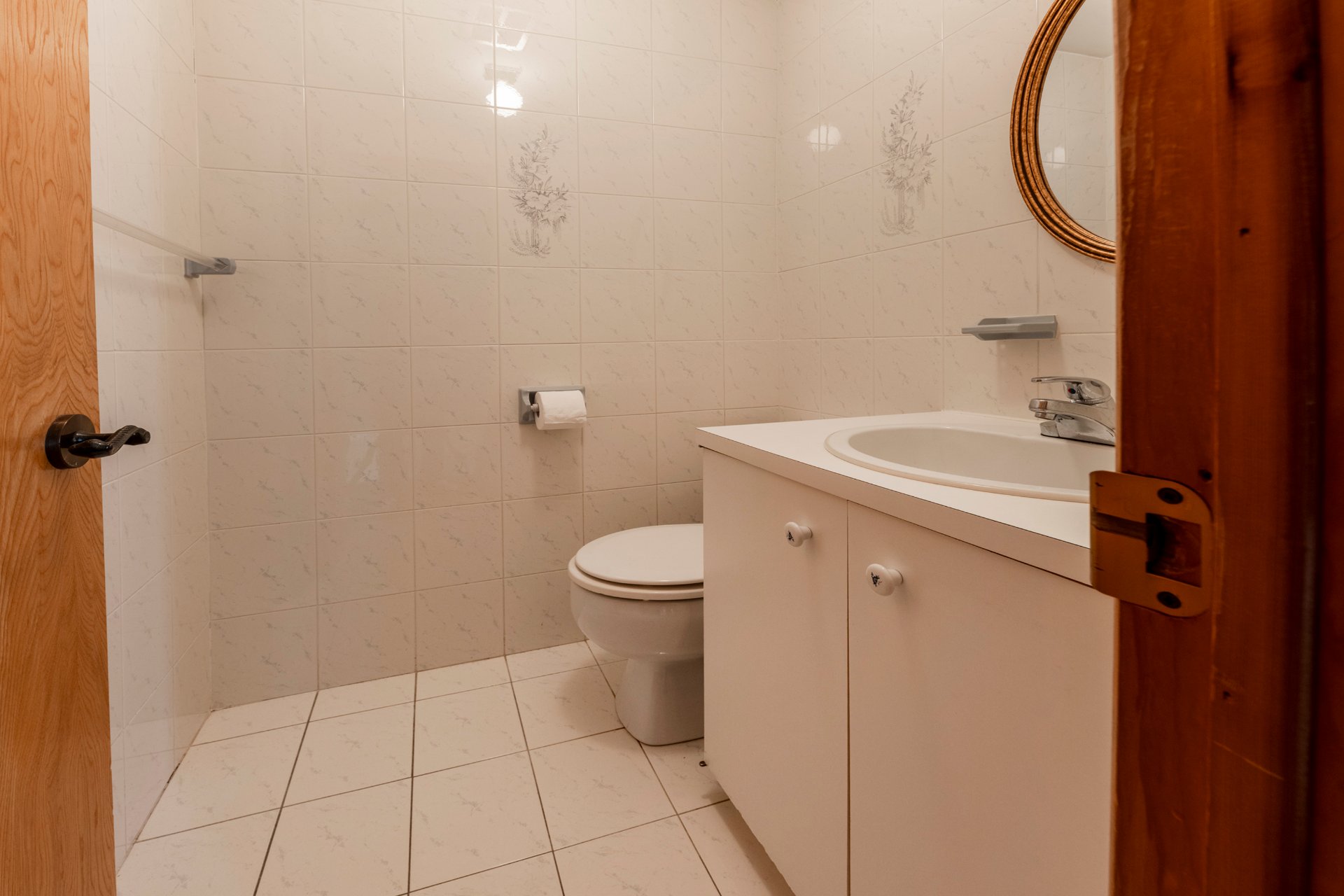
Washroom
|
|
Description
This well-maintained semi-detached home features three bedrooms, a full bathroom, a powder room, a bright wooden kitchen with plenty of storage, and a spacious dining area with a large patio door that opens onto a fenced backyard. A skylight on the top floor brings natural light to the staircase, even on cloudy days. The finished basement includes a versatile playroom and a cold room that can be used for extra storage. The exterior offers a lush green lawn, perfect for enjoying warm days. The home also has a garage and is ideal for a young family looking for extra space, comfort, and convenience. Perfectly located near Pasquale-Gattuso Park.
Inclusions: All light fixtures, all window accessories, dishwasher, electric garage door opener, range hood, outdoor car shelter, two wall mount thermo-pumps(one outdoor unit)
Exclusions : vertical blinds in dining room
| BUILDING | |
|---|---|
| Type | Two or more storey |
| Style | Semi-detached |
| Dimensions | 0x0 |
| Lot Size | 266.2 MC |
| EXPENSES | |
|---|---|
| Municipal Taxes (2025) | $ 3391 / year |
| School taxes (2025) | $ 378 / year |
|
ROOM DETAILS |
|||
|---|---|---|---|
| Room | Dimensions | Level | Flooring |
| Hallway | 6 x 6 P | Ground Floor | Ceramic tiles |
| Washroom | 4.6 x 4.6 P | Ground Floor | Ceramic tiles |
| Living room | 15.7 x 11.4 P | Ground Floor | Parquetry |
| Kitchen | 11.9 x 9.10 P | Ground Floor | Ceramic tiles |
| Dining room | 10.2 x 16.4 P | Ground Floor | Ceramic tiles |
| Primary bedroom | 15.7 x 11.5 P | 2nd Floor | Parquetry |
| Bedroom | 10.2 x 16 P | 2nd Floor | Parquetry |
| Bedroom | 9.11 x 9.11 P | 2nd Floor | Parquetry |
| Bathroom | 6 x 9.5 P | 2nd Floor | Ceramic tiles |
| Family room | 20.3 x 11.11 P | Basement | Carpet |
| Cellar / Cold room | 6 x 10.9 P | Basement | Ceramic tiles |
| Laundry room | 7.7 x 9.8 P | Basement | Ceramic tiles |
| Other | 9.9 x 8.9 P | Basement | Parquetry |
|
CHARACTERISTICS |
|
|---|---|
| Basement | 6 feet and over |
| Roofing | Asphalt and gravel |
| Proximity | Bicycle path, Daycare centre, Elementary school, Golf, High school, Highway, Park - green area, Public transport |
| Siding | Brick |
| Heating system | Electric baseboard units |
| Equipment available | Electric garage door, Wall-mounted heat pump |
| Heating energy | Electricity |
| Landscaping | Fenced |
| Garage | Fitted, Heated, Single width |
| Window type | French window, Sliding |
| Parking | Garage, Outdoor |
| Sewage system | Municipal sewer |
| Water supply | Municipality |
| Driveway | Plain paving stone |
| Foundation | Poured concrete |
| Zoning | Residential |
| Cupboard | Wood |
| Hearth stove | Wood fireplace |