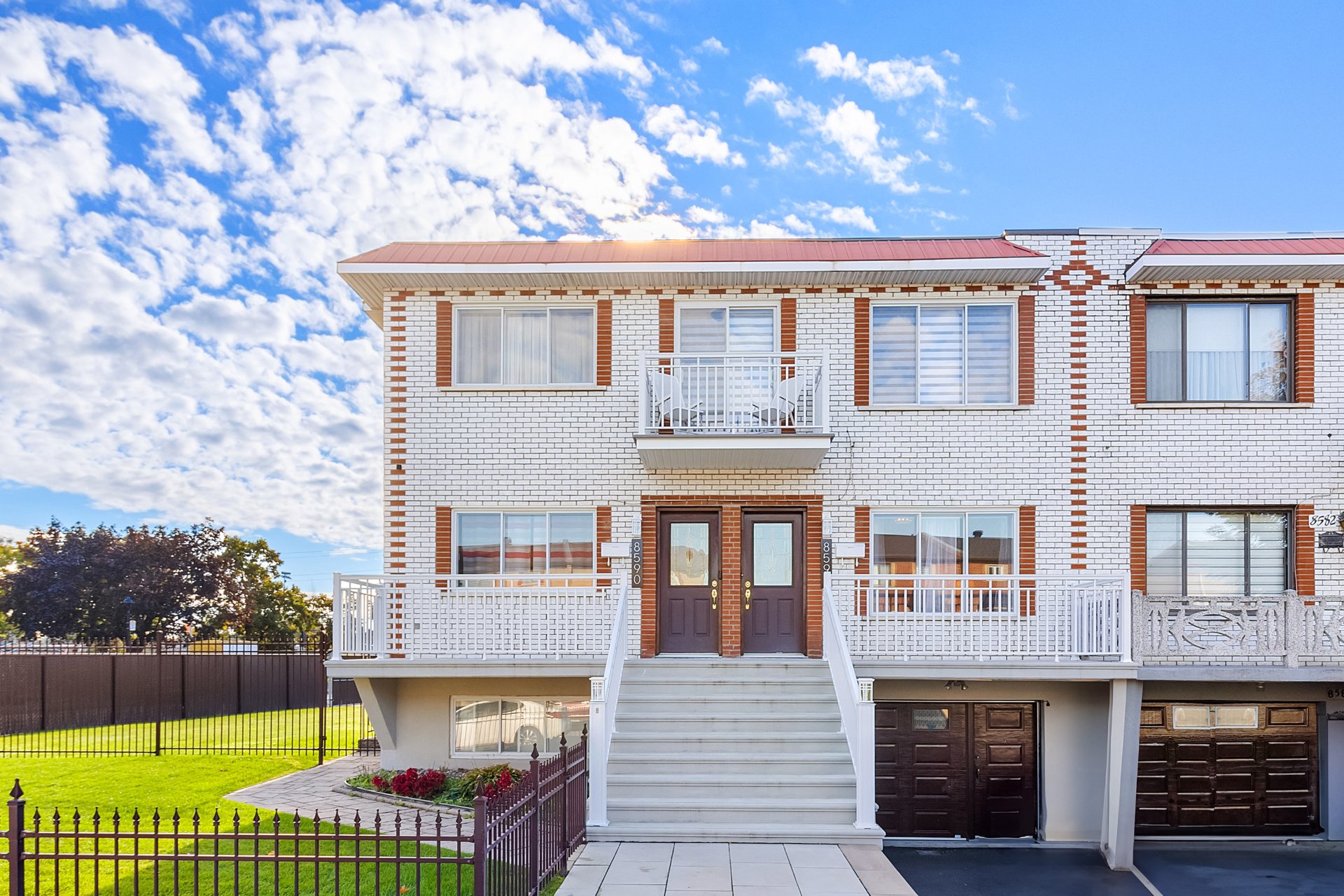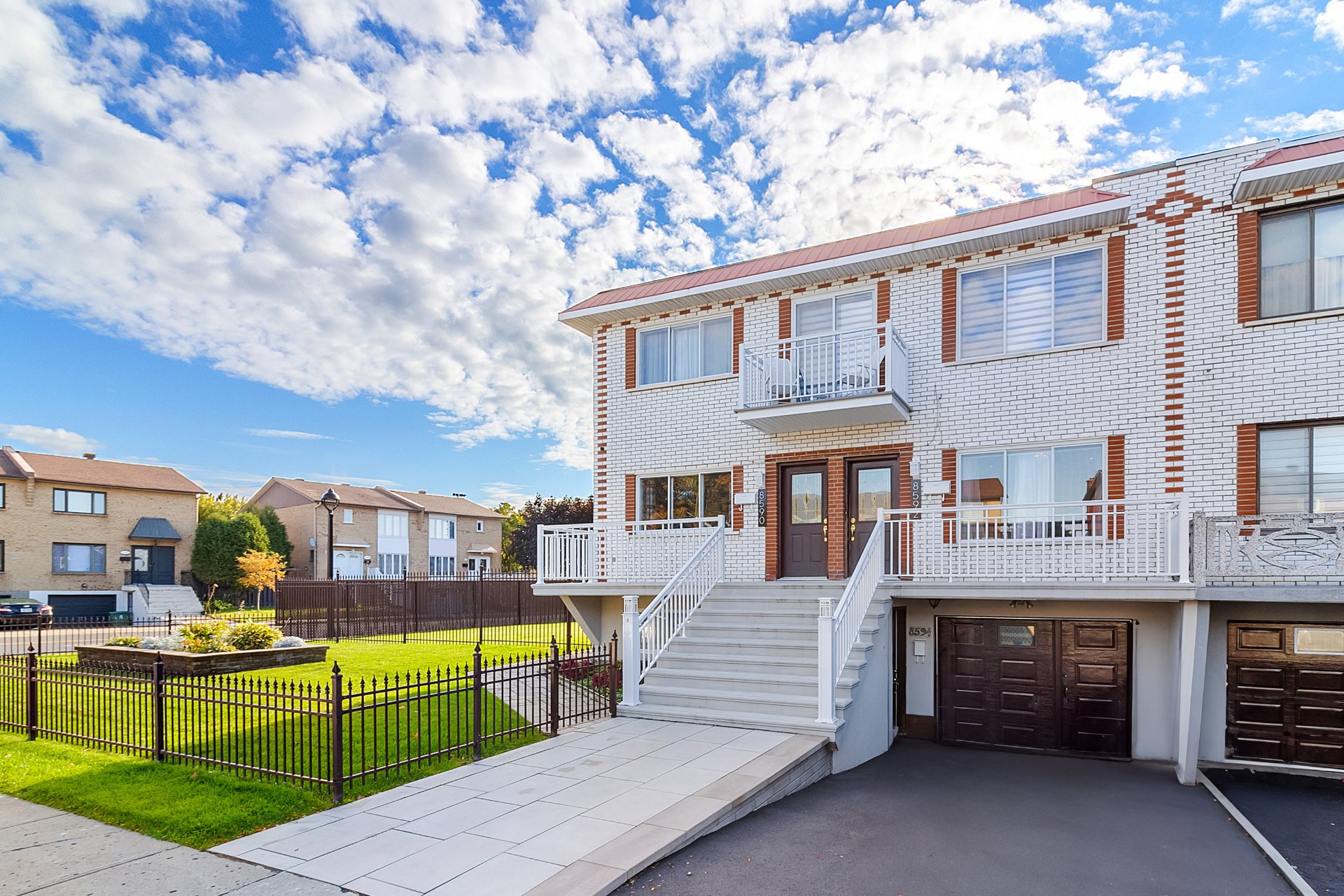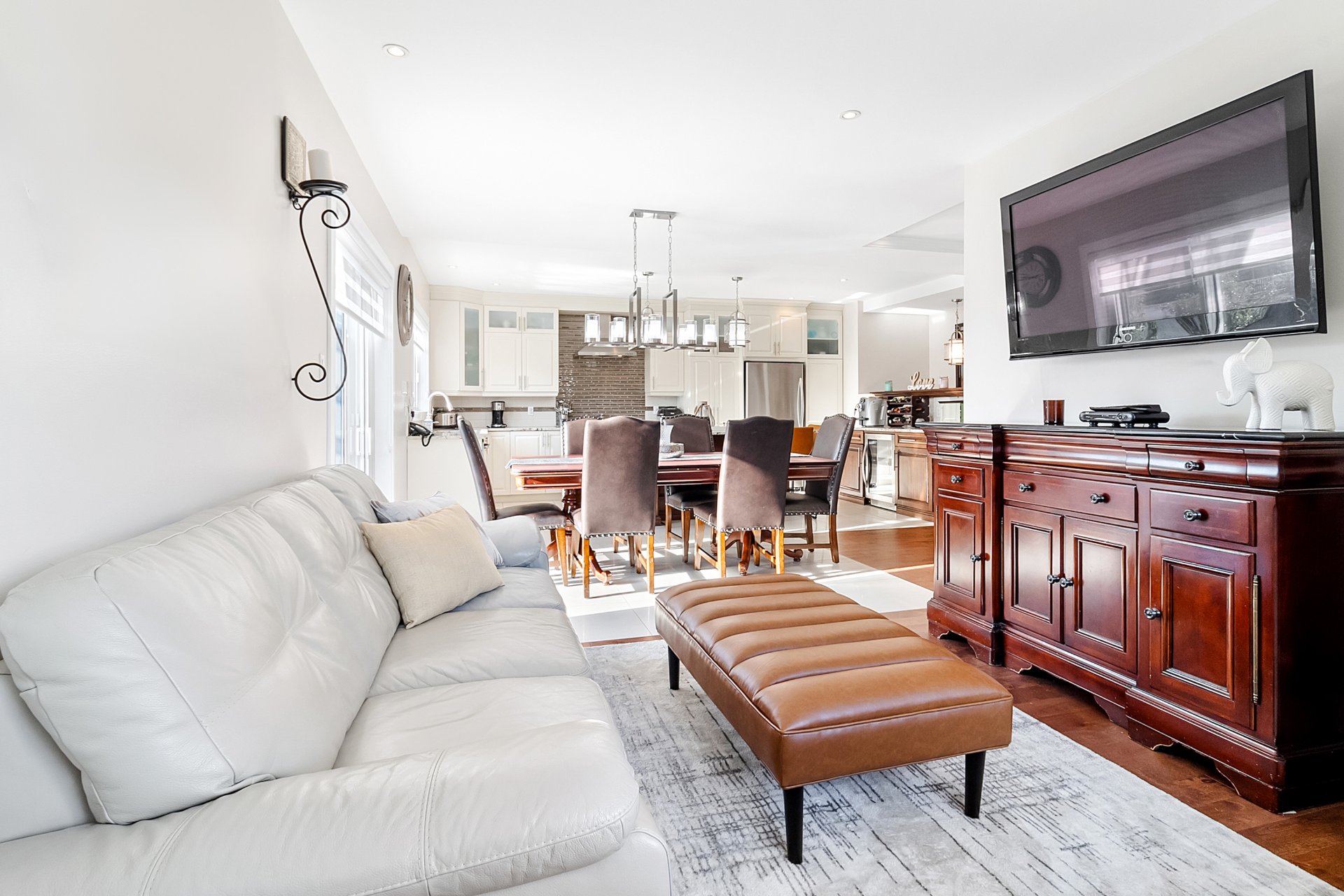8590 Av. Nicolas Leblanc, Montréal (Rivière-des-Prairies, QC H1E3Z6 $2,875/M

Frontage

Frontage

Frontage

Balcony

Hallway

Living room

Living room

Living room

Dining room
|
|
Description
Stunning fully renovated 3-bedroom home for rent in the
Rivière-des-Prairies neighborhood of Montréal. The main
floor features a spacious and beautifully upgraded kitchen
with plenty of counter space, perfect for cooking and
entertaining. The open-concept layout flows seamlessly into
the living and dining areas, making the space ideal for
family gatherings. The primary bedroom includes a
convenient ensuite powder room, and large windows
throughout the home fill the rooms with natural light.
Downstairs, you'll find a large, fully renovated basement
that offers additional living space, complete with a full
bathroom. The separate laundry room adds extra
functionality to the home, making it as practical as it is
stylish. Step outside to enjoy a huge backyard with a pool,
ideal for summer relaxation and outdoor fun. Grass cutting
and snow removal are included for year-round ease. Located
near Parc Claudine-Vallerand, Parc Pasquale-Gattuso, and
Parc Samuel-Morse, this home provides easy access to green
spaces and recreational activities. Don't miss this
exceptional rental opportunity!
Rivière-des-Prairies neighborhood of Montréal. The main
floor features a spacious and beautifully upgraded kitchen
with plenty of counter space, perfect for cooking and
entertaining. The open-concept layout flows seamlessly into
the living and dining areas, making the space ideal for
family gatherings. The primary bedroom includes a
convenient ensuite powder room, and large windows
throughout the home fill the rooms with natural light.
Downstairs, you'll find a large, fully renovated basement
that offers additional living space, complete with a full
bathroom. The separate laundry room adds extra
functionality to the home, making it as practical as it is
stylish. Step outside to enjoy a huge backyard with a pool,
ideal for summer relaxation and outdoor fun. Grass cutting
and snow removal are included for year-round ease. Located
near Parc Claudine-Vallerand, Parc Pasquale-Gattuso, and
Parc Samuel-Morse, this home provides easy access to green
spaces and recreational activities. Don't miss this
exceptional rental opportunity!
Inclusions: Light fixtures, all blinds, stove hood, dishwasher, washer and dryer, wine fridge. In the basement: stove, refrigerator, and microwave hood. Tempo, grass cutting, and snow removal services are included.
Exclusions : Light fixture in the main floor hallway, heating, electricity and internet.
| BUILDING | |
|---|---|
| Type | Apartment |
| Style | Semi-detached |
| Dimensions | 0x0 |
| Lot Size | 0 |
| EXPENSES | |
|---|---|
| N/A |
|
ROOM DETAILS |
|||
|---|---|---|---|
| Room | Dimensions | Level | Flooring |
| Kitchen | 17.8 x 11.2 P | Ground Floor | Ceramic tiles |
| Dining room | 10.6 x 7.2 P | Ground Floor | |
| Living room | 11.6 x 10.8 P | Ground Floor | Wood |
| Primary bedroom | 16.1 x 11.1 P | Ground Floor | Wood |
| Washroom | 7.3 x 4.10 P | Ground Floor | Ceramic tiles |
| Bedroom | 13.1 x 11.3 P | Ground Floor | Wood |
| Bedroom | 11.2 x 8.11 P | Ground Floor | Wood |
| Bathroom | 11.1 x 8.4 P | Ground Floor | Ceramic tiles |
| Family room | 30.8 x 18.1 P | Basement | |
| Bathroom | 6.9 x 5.2 P | Basement | |
| Laundry room | 12.2 x 8.5 P | Basement | Ceramic tiles |
| Cellar / Cold room | 8.5 x 6.3 P | Basement | Ceramic tiles |
|
CHARACTERISTICS |
|
|---|---|
| Landscaping | Fenced, Landscape |
| Heating system | Electric baseboard units |
| Water supply | Municipality |
| Heating energy | Electricity |
| Garage | Attached, Heated, Detached, Fitted |
| Pool | Heated, Above-ground |
| Proximity | Highway, Park - green area, Elementary school, High school, Public transport, Bicycle path, Daycare centre |
| Basement | 6 feet and over, Finished basement |
| Parking | Garage |
| Sewage system | Municipal sewer |
| Zoning | Residential |
| Driveway | Asphalt |
| Restrictions/Permissions | Smoking not allowed, Short-term rentals not allowed |