88 Rue Gary Carter, Montréal (Villeray, QC H2R0B3 $2,300/M
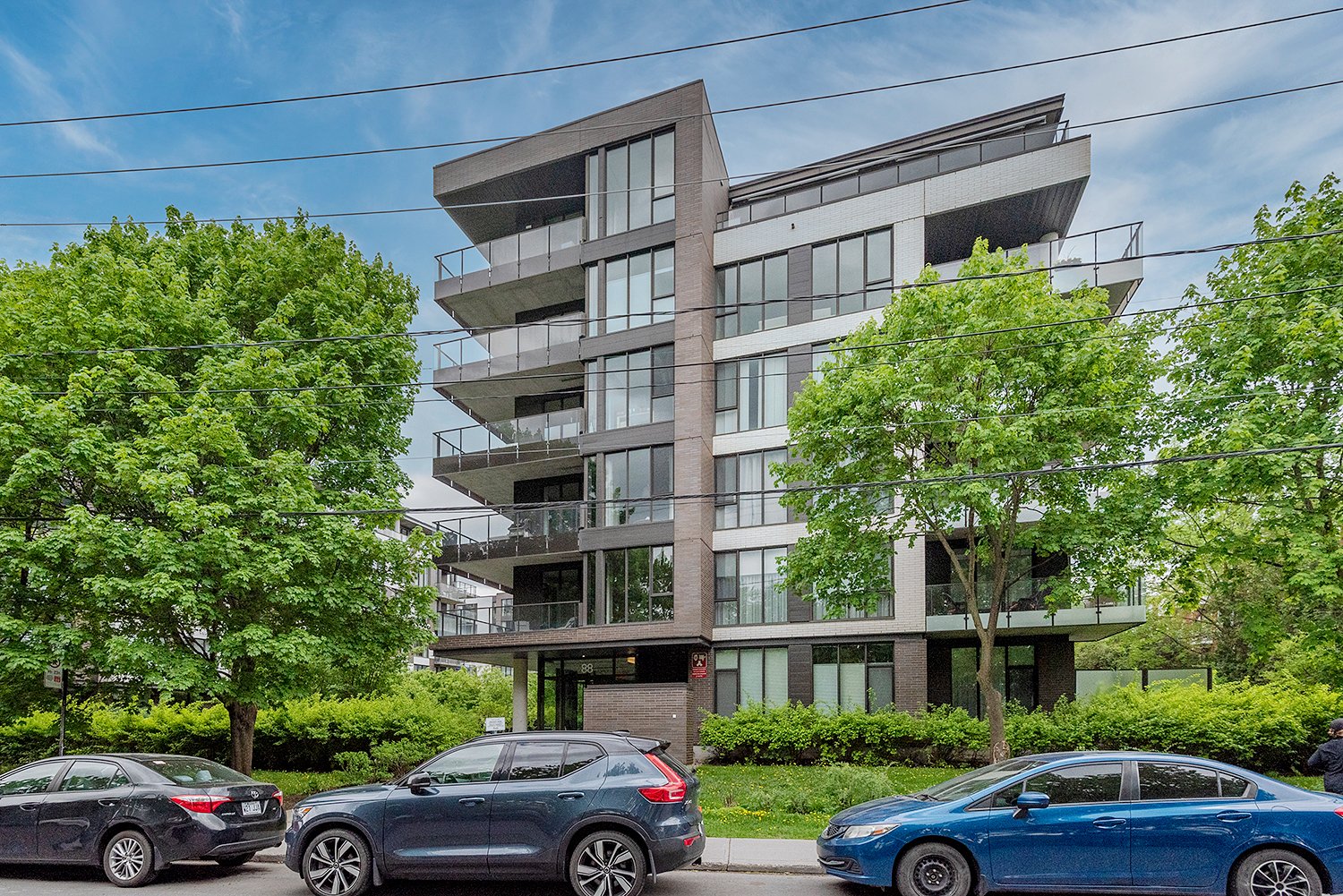
Frontage
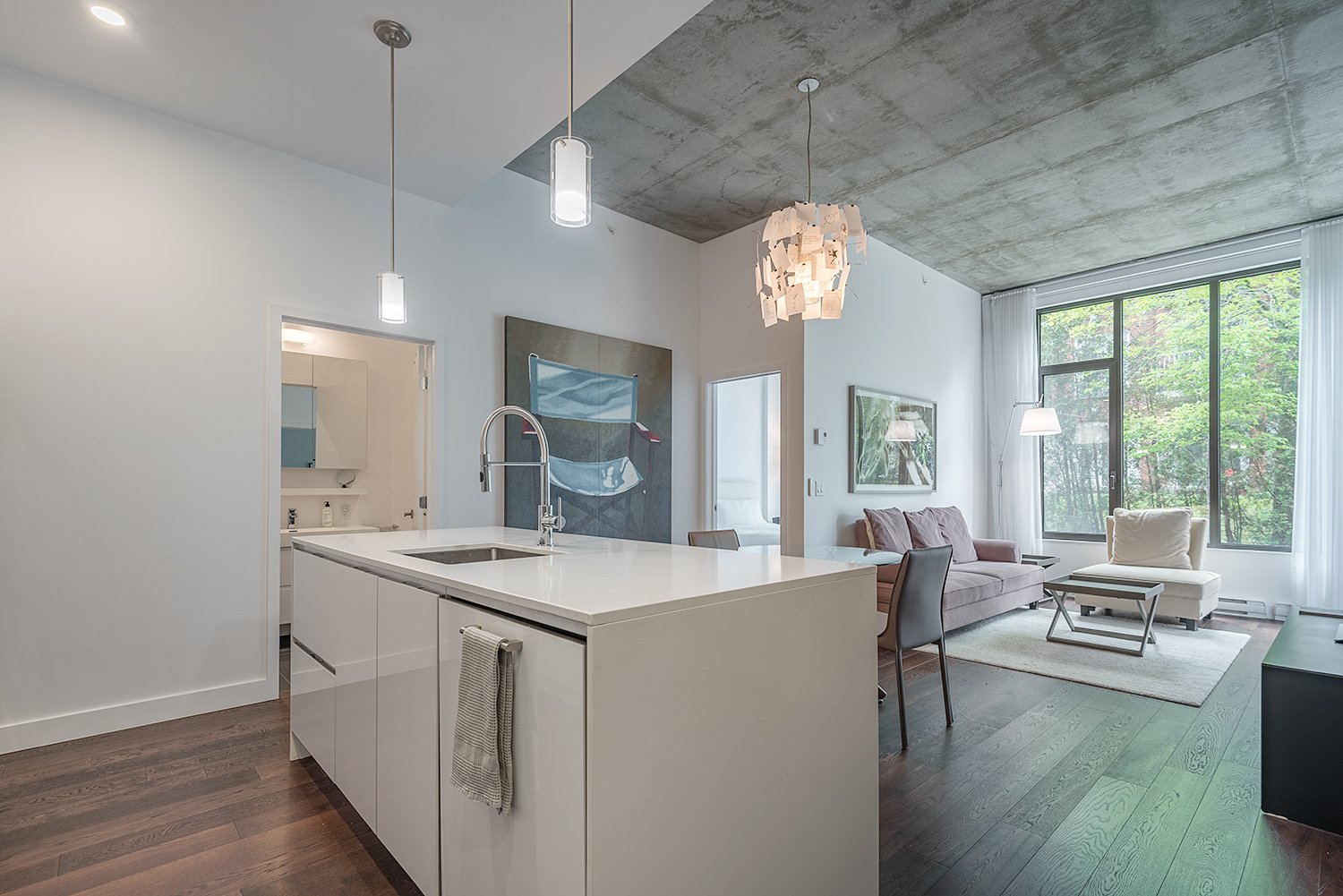
Kitchen
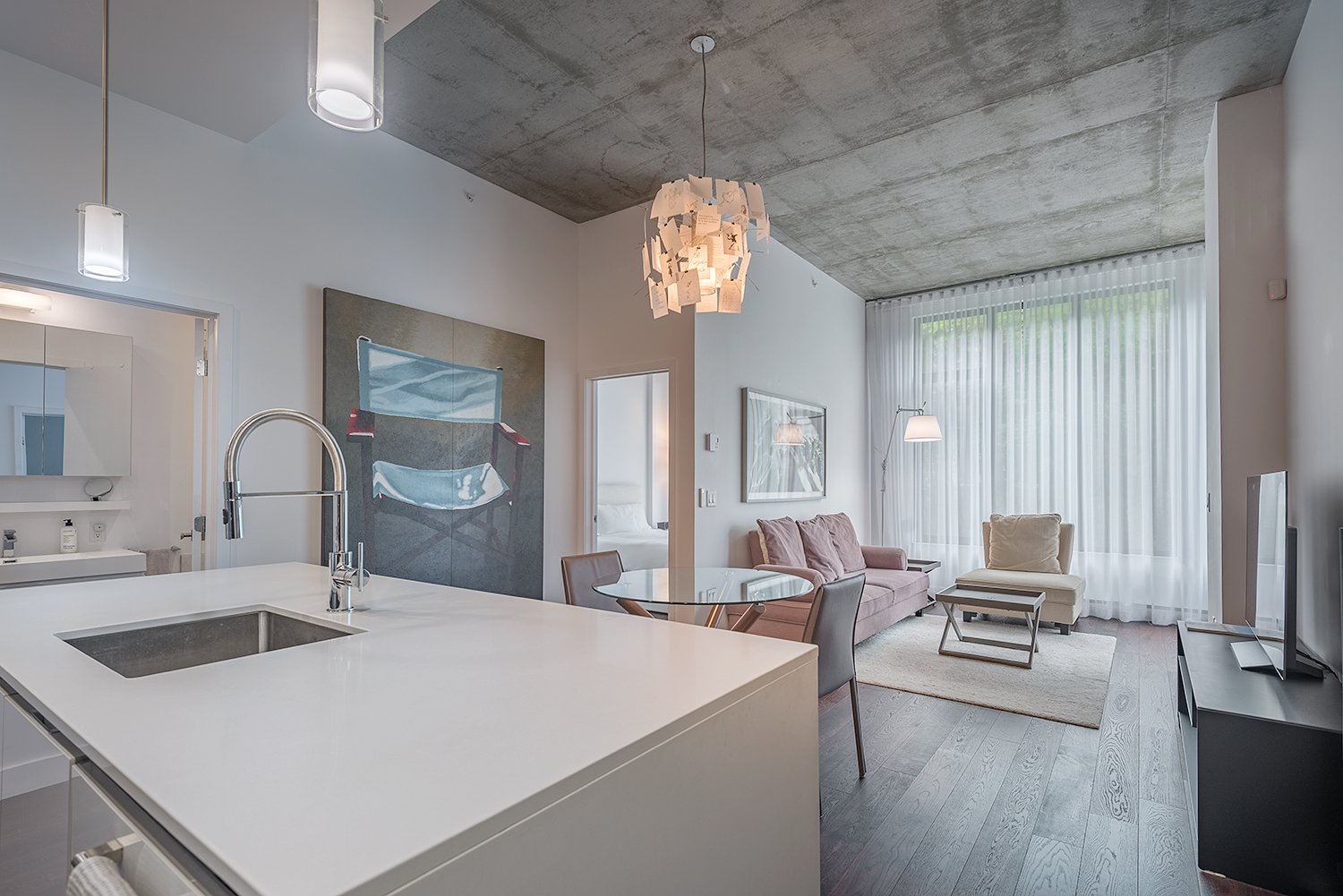
Kitchen
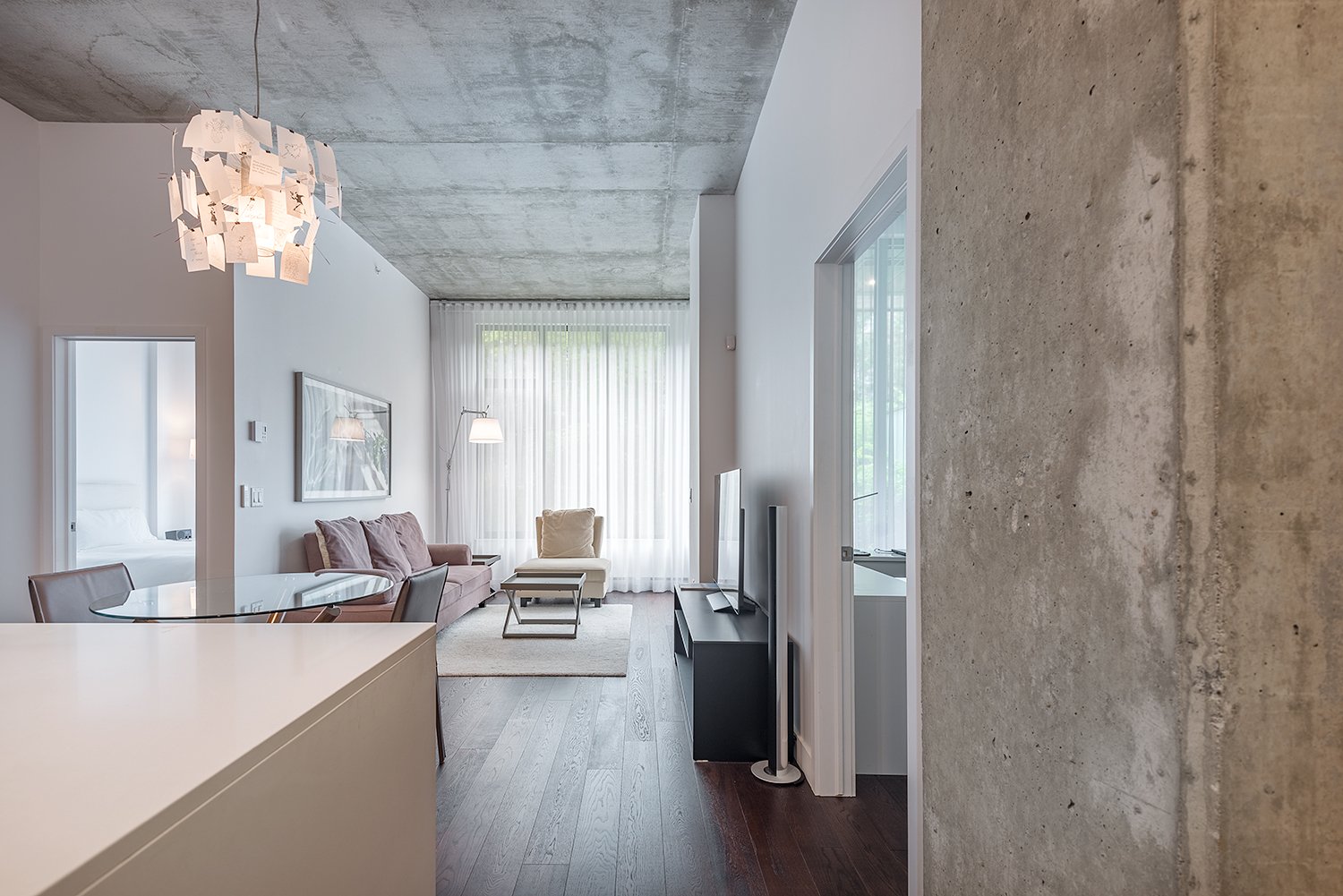
Kitchen
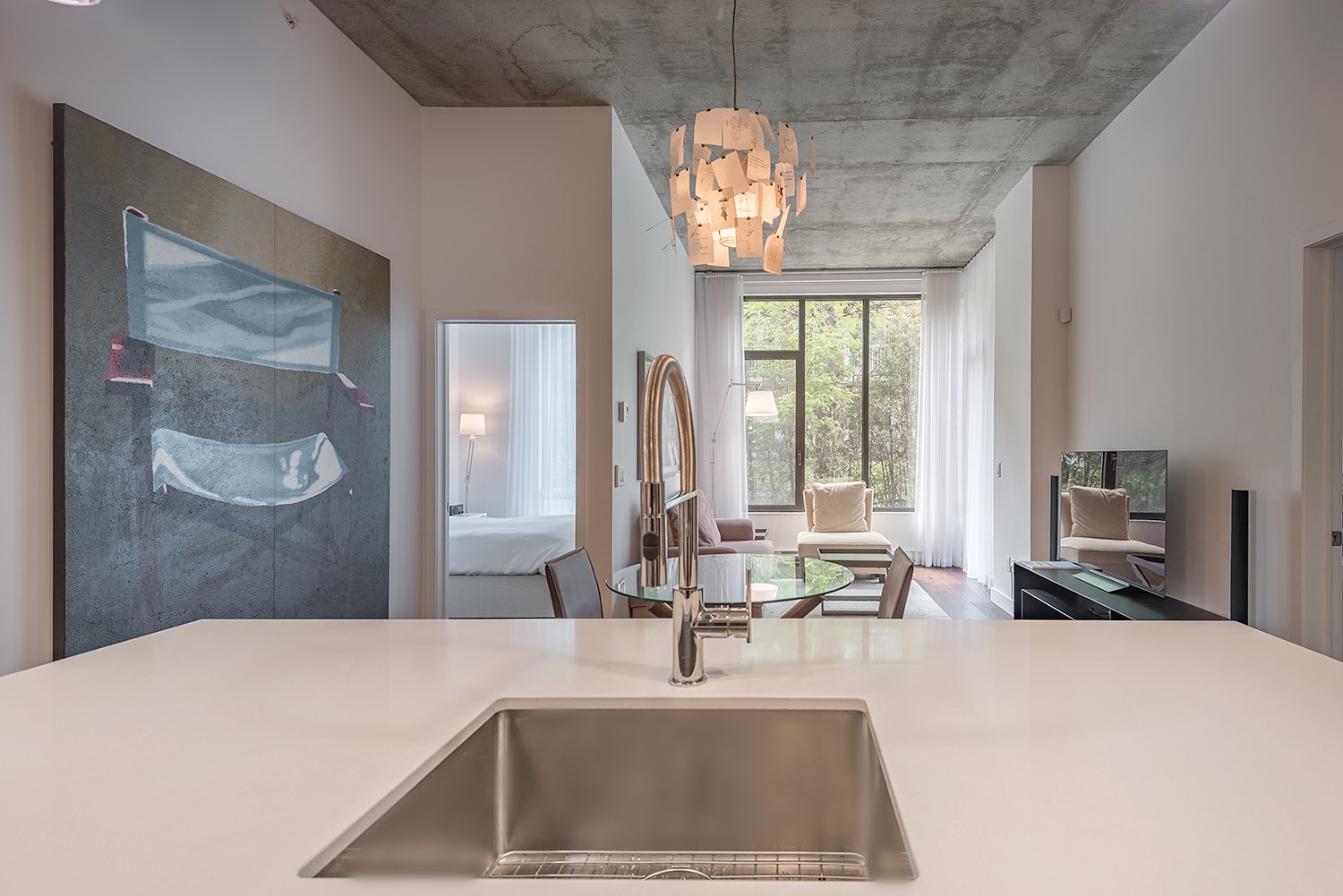
Kitchen
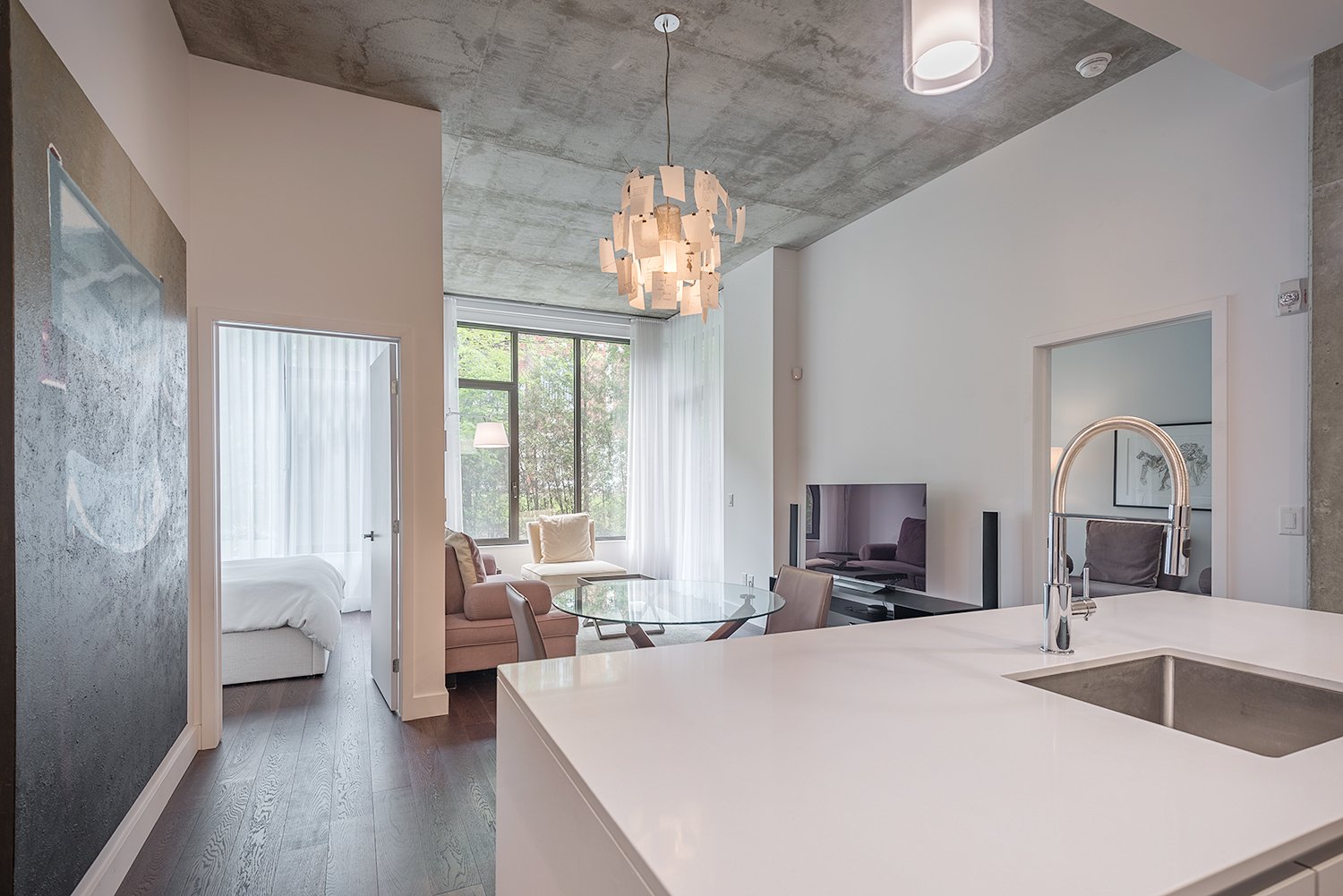
Kitchen
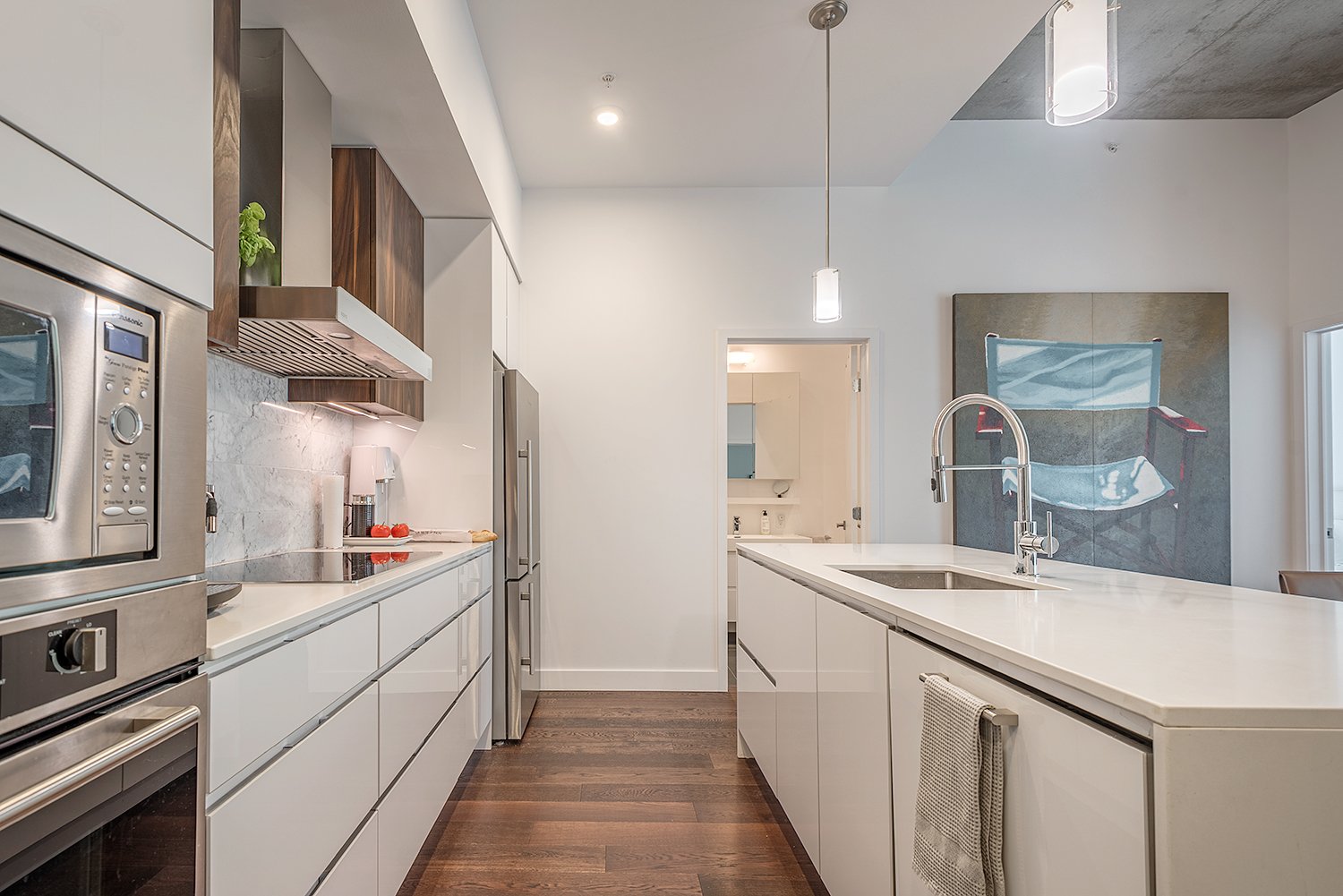
Kitchen
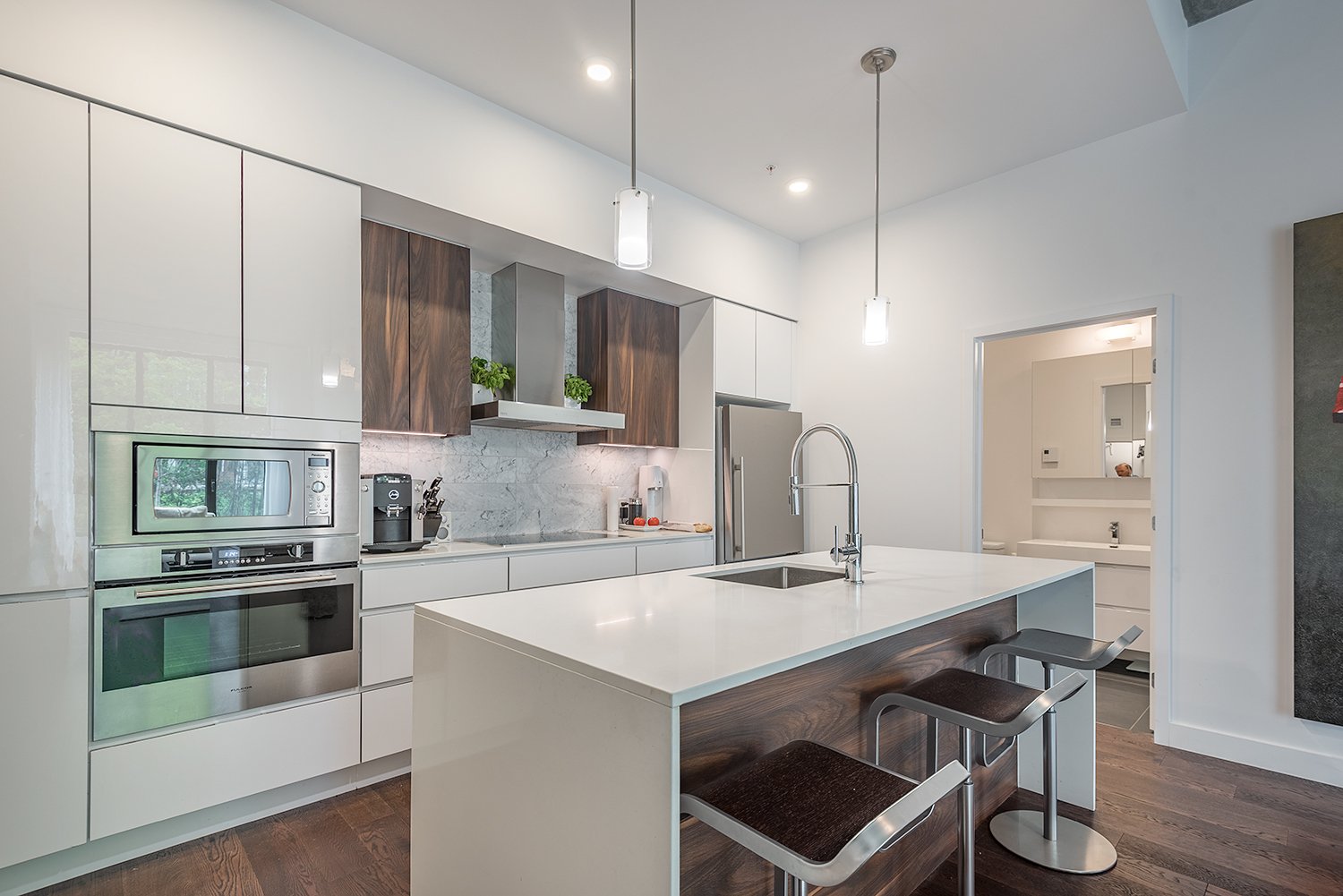
Kitchen
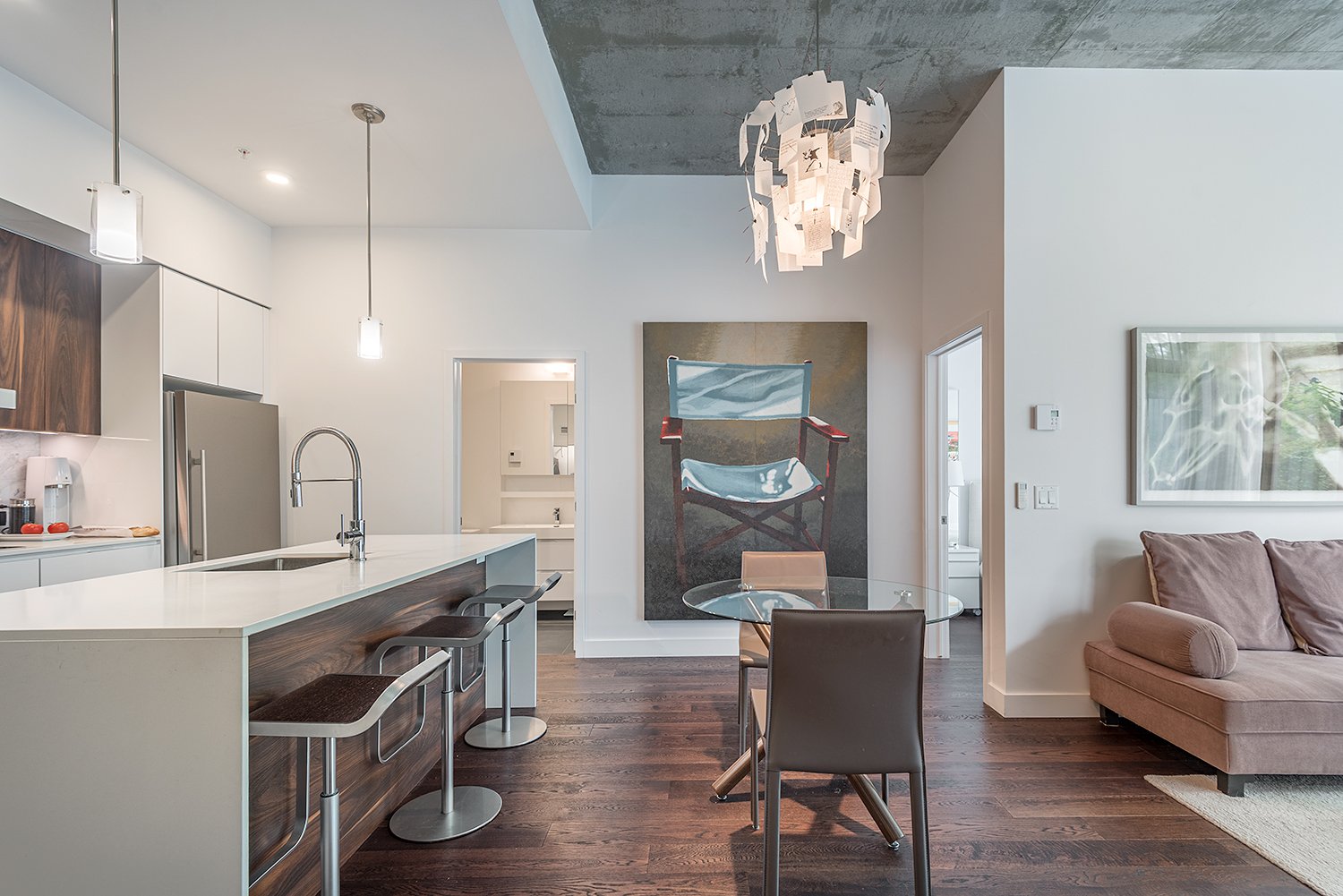
Dining room
|
|
Description
Welcome to Condos Castelnau! Bright condo with 10-foot ceilings, 2 bedrooms with walk-in closets, bathroom with separate tub and shower, modern kitchen with island and built-in appliances, private backyard. 2017 building with gym, lounge, enhanced security, and excellent soundproofing. Just 2 minutes from De Castelnau metro, near Jarry Park, Jean-Talon Market, and Little Italy. Indoor parking and storage included. A vibrant neighborhood offering exceptional quality of life!
Welcome to Condos Castelnau!
Prime location just steps from essential services, public
transport, and some of the area's most iconic attractions:
- De Castelnau metro station just a 2-minute walk away
- Jarry Park and IGA Stadium right nearby
- Jean-Talon Market only 10 minutes away
- Plenty of cafés, restaurants, and shops in vibrant
Villeray
- Easy access to bike paths and the BIXI network
- Close to Little Italy and its lively markets
This 2017-built building offers contemporary architecture,
quality finishes, and well-maintained common areas:
- Fitness room
- Lounge and shared workspace with kitchen
- Enhanced security: key fob access, surveillance cameras
- Superior soundproofing
- Well-managed co-ownership
The bright, well-designed condo features:
- 10-foot high ceilings
- 2 closed bedrooms with walk-in closets
- Bathroom with separate tub and shower
- Storage space and washer-dryer area
- Modern kitchen with island and built-in appliances
- Open-concept living space: kitchen, dining, and living
room
- Private, intimate backyard
Included:
- 1 indoor parking space
- 1 storage unit
Easy on-street parking available at all times in front of
the building.
A visit will charm you with the quality of life, the
neighbourhood's energy, and the comfort of this beautiful
condo!
Prime location just steps from essential services, public
transport, and some of the area's most iconic attractions:
- De Castelnau metro station just a 2-minute walk away
- Jarry Park and IGA Stadium right nearby
- Jean-Talon Market only 10 minutes away
- Plenty of cafés, restaurants, and shops in vibrant
Villeray
- Easy access to bike paths and the BIXI network
- Close to Little Italy and its lively markets
This 2017-built building offers contemporary architecture,
quality finishes, and well-maintained common areas:
- Fitness room
- Lounge and shared workspace with kitchen
- Enhanced security: key fob access, surveillance cameras
- Superior soundproofing
- Well-managed co-ownership
The bright, well-designed condo features:
- 10-foot high ceilings
- 2 closed bedrooms with walk-in closets
- Bathroom with separate tub and shower
- Storage space and washer-dryer area
- Modern kitchen with island and built-in appliances
- Open-concept living space: kitchen, dining, and living
room
- Private, intimate backyard
Included:
- 1 indoor parking space
- 1 storage unit
Easy on-street parking available at all times in front of
the building.
A visit will charm you with the quality of life, the
neighbourhood's energy, and the comfort of this beautiful
condo!
Inclusions: Blomberg refrigerator, built-in Fulgor oven, Fulgor cooktop, Panasonic microwave, Blomberg dishwasher, washer and dryer, light fixtures, curtain rods and curtains, motorized blinds, parking, storage space.
Exclusions : The lighting fixture in the dining room.
| BUILDING | |
|---|---|
| Type | Apartment |
| Style | Detached |
| Dimensions | 0x0 |
| Lot Size | 0 |
| EXPENSES | |
|---|---|
| N/A |
|
ROOM DETAILS |
|||
|---|---|---|---|
| Room | Dimensions | Level | Flooring |
| Kitchen | 13.8 x 8.7 P | Ground Floor | Wood |
| Dining room | 13.8 x 10 P | Ground Floor | Wood |
| Living room | 10.8 x 9.5 P | Ground Floor | Wood |
| Primary bedroom | 11.1 x 8.10 P | Ground Floor | Wood |
| Walk-in closet | 5.3 x 3.10 P | Ground Floor | Wood |
| Bathroom | 12.3 x 4.11 P | Ground Floor | Ceramic tiles |
| Bedroom | 10.11 x 8.4 P | Ground Floor | Wood |
| Laundry room | 8.10 x 2.10 P | Ground Floor | Wood |
| Hallway | 6 x 3.9 P | Ground Floor | Wood |
|
CHARACTERISTICS |
|
|---|---|
| Proximity | Bicycle path, Cegep, Cross-country skiing, Daycare centre, Elementary school, High school, Highway, Hospital, Other, Park - green area, Public transport, University |
| Heating system | Electric baseboard units |
| Heating energy | Electricity |
| Parking | Garage |
| Sewage system | Municipal sewer |
| Water supply | Municipality |
| Restrictions/Permissions | No pets allowed, Short-term rentals not allowed, Smoking not allowed |
| Landscaping | Patio |
| Zoning | Residential |