935 Rue St Germain, Montréal (Saint-Laurent), QC H4L3S1 $839,000
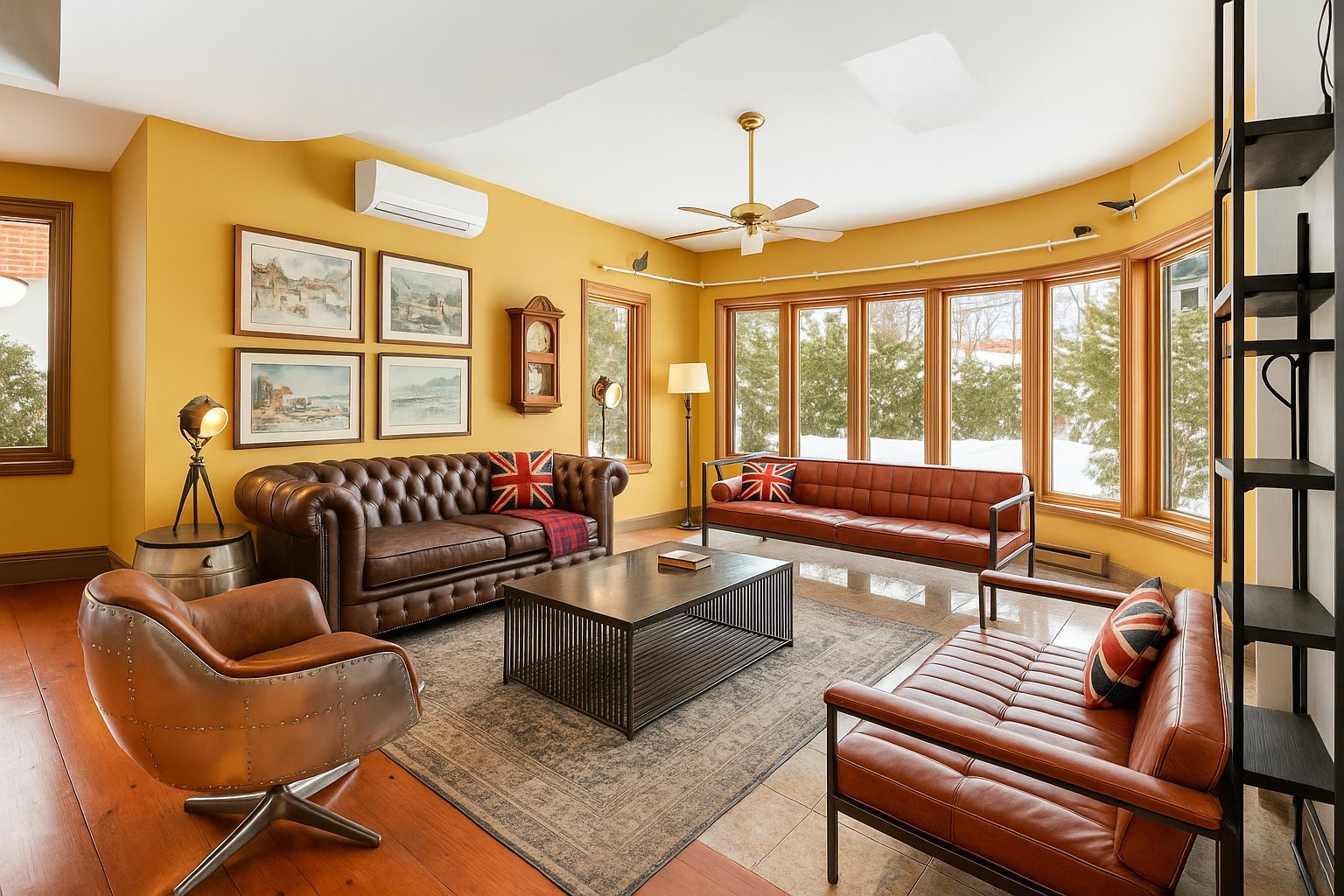
Living room

Living room
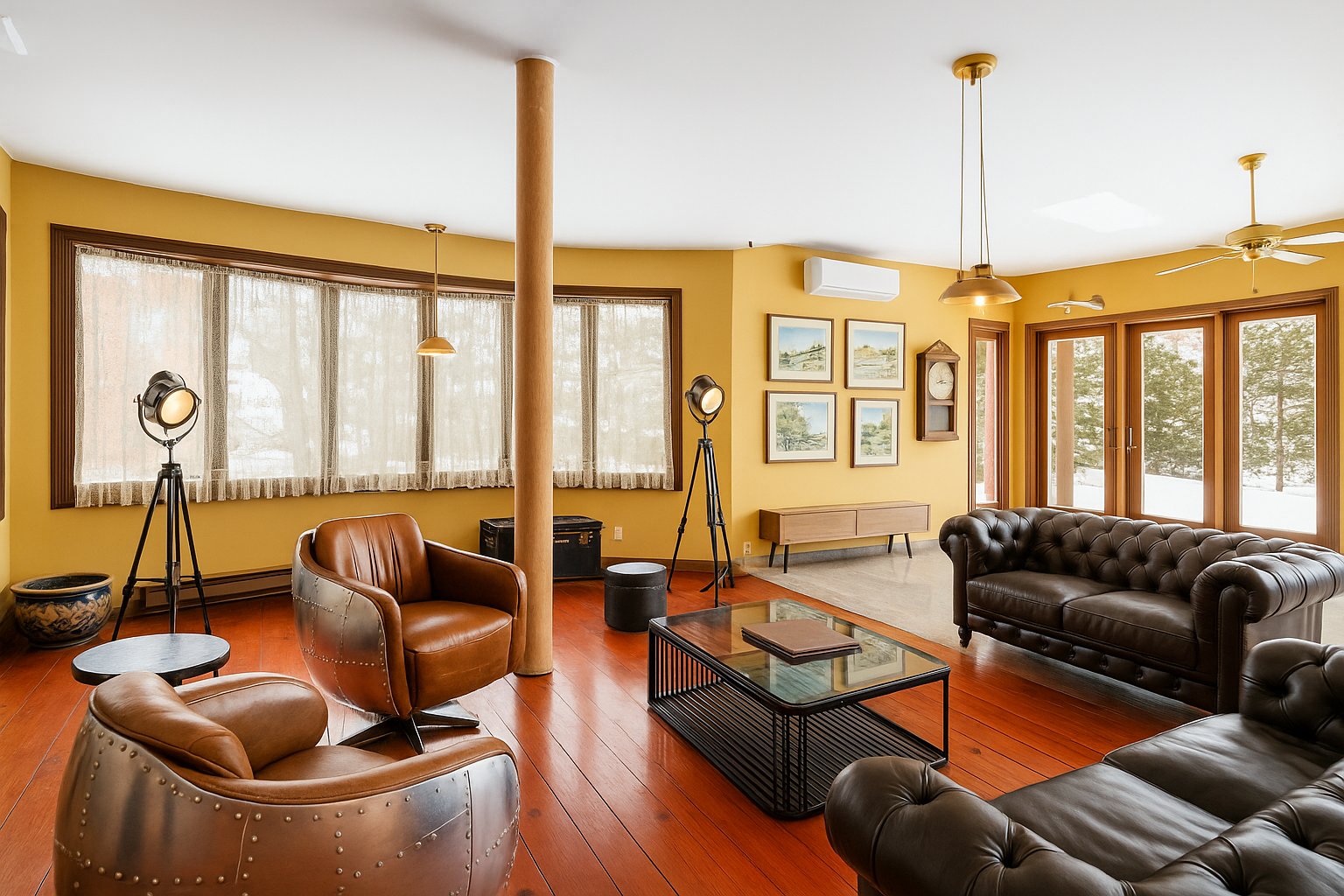
Living room
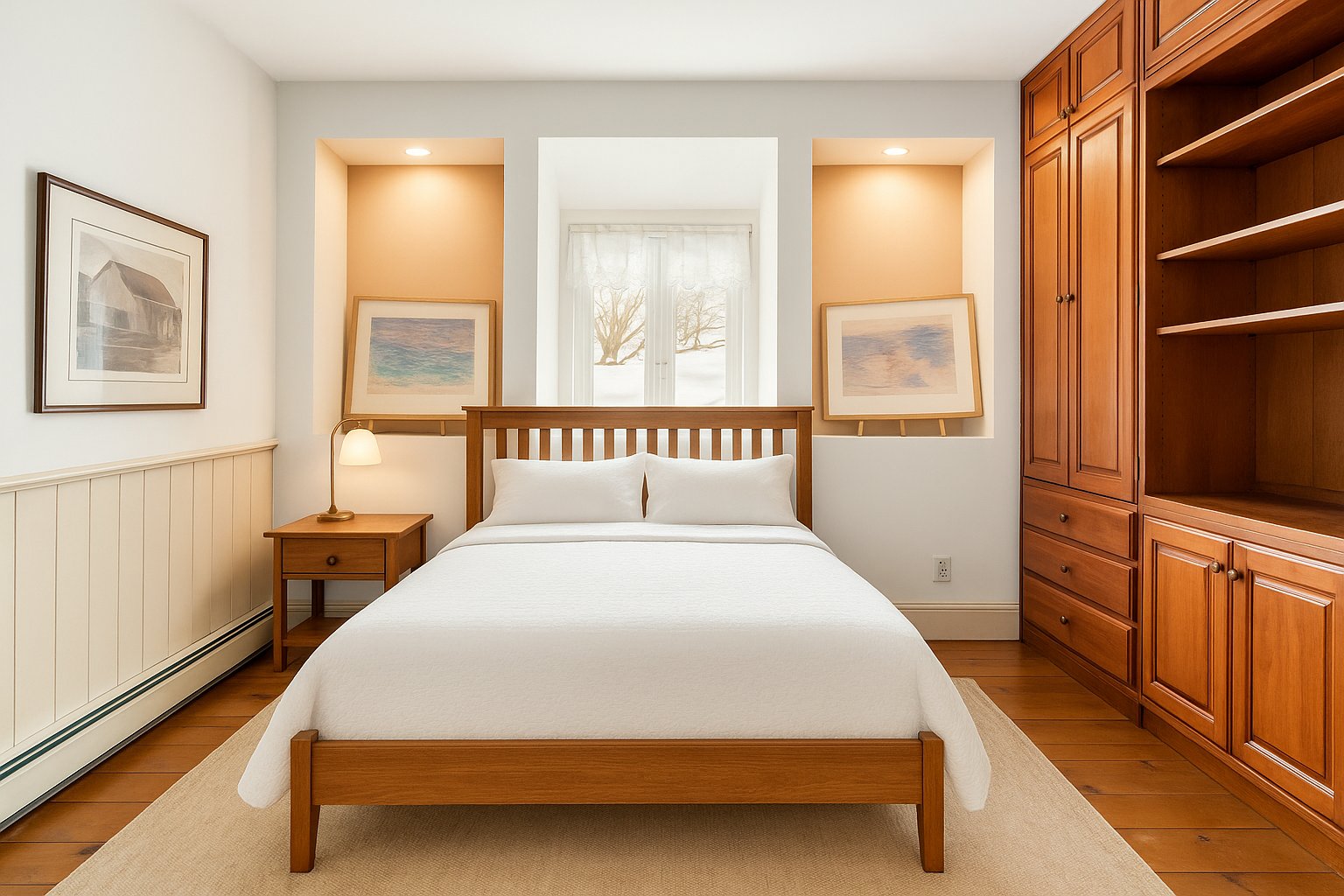
Dining room

Living room

Kitchen
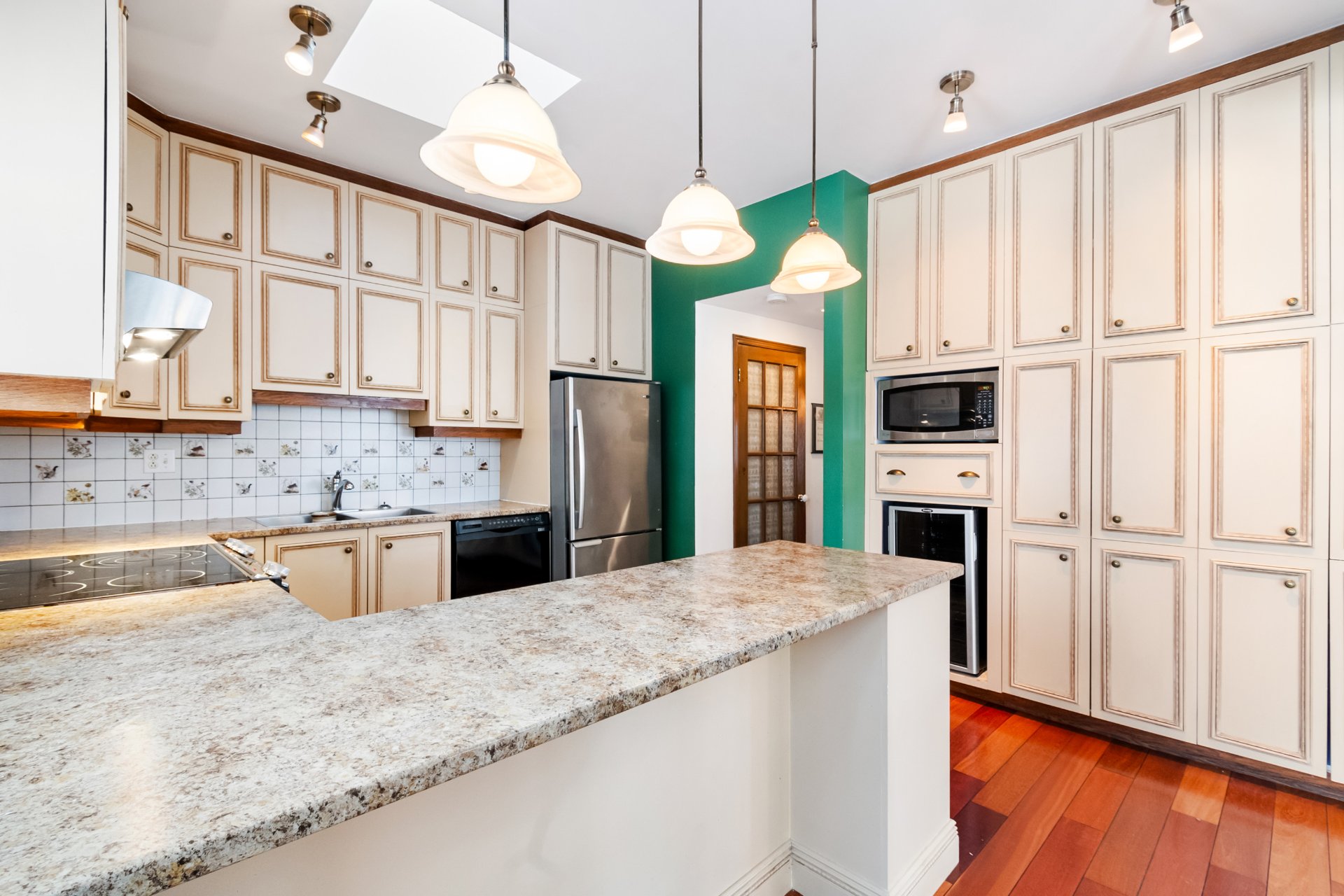
Kitchen
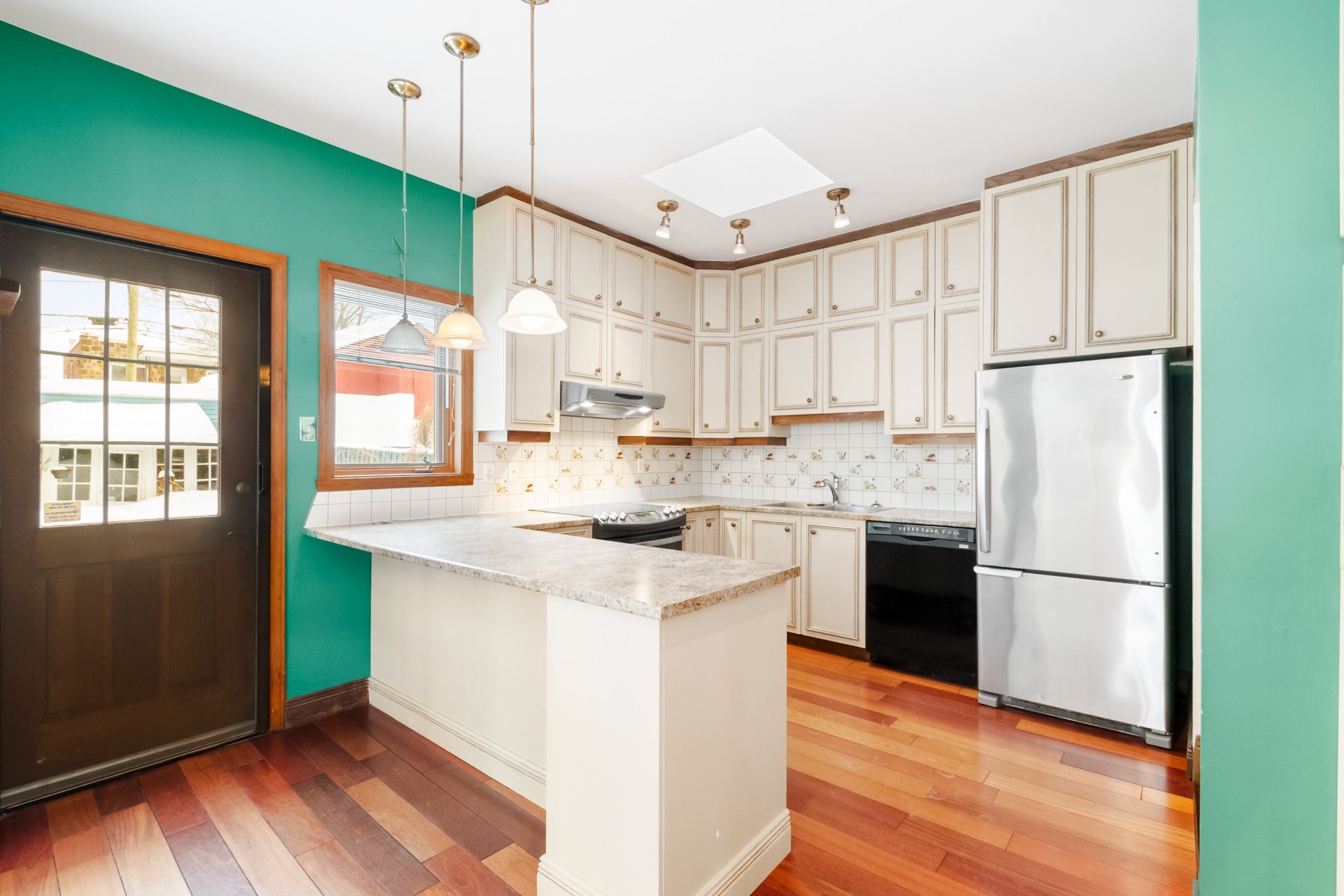
Kitchen
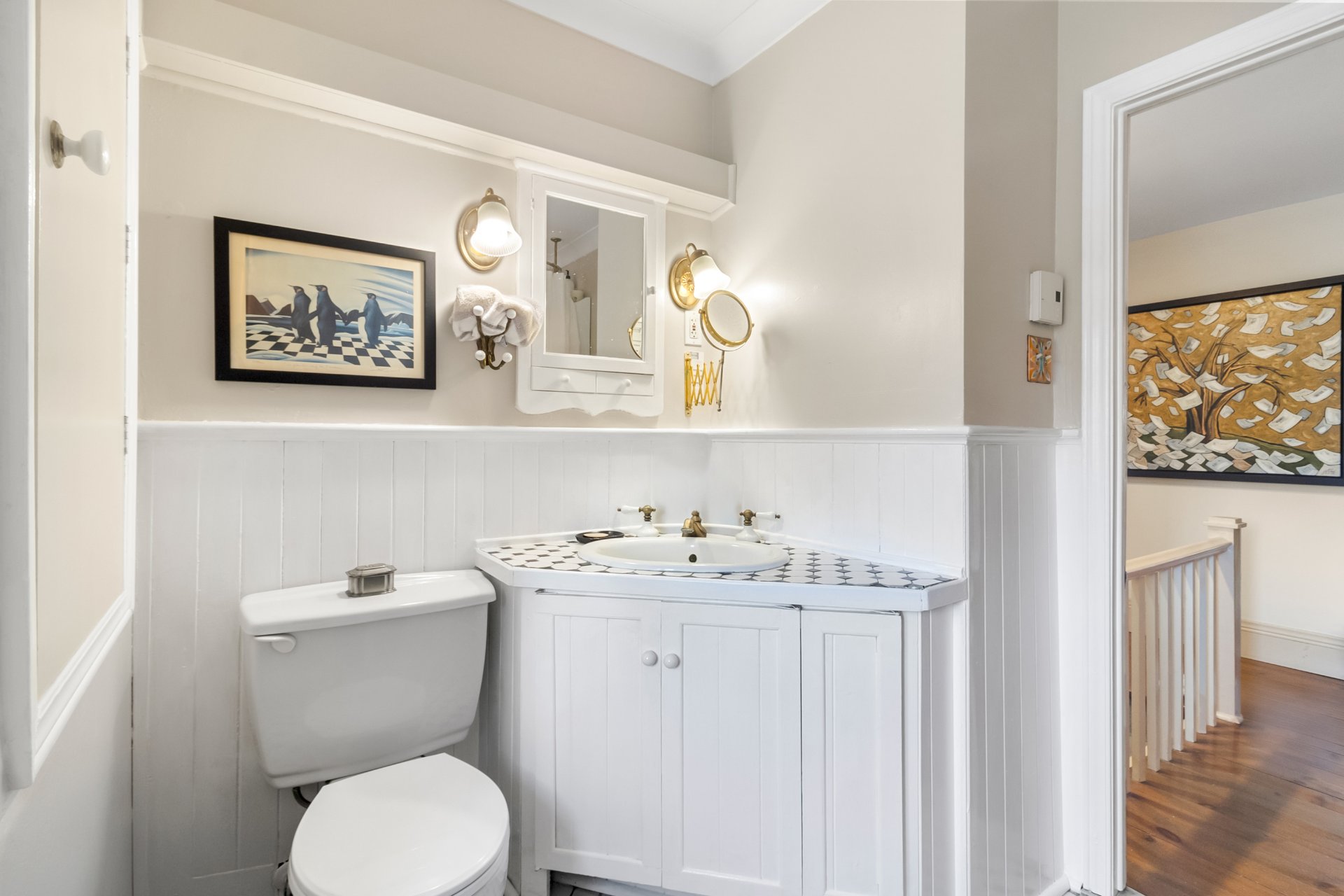
Bathroom
|
|
OPEN HOUSE
Sunday, 11 May, 2025 | 14:00 - 16:00
Description
Ideally located in Ville Saint-Laurent, this spacious, charming home combines comfort and practicality. With it's large, light-filled rooms, pretty garden and proximity to schools, shops, parks and public transport, it's perfect for families. Nestled in a lively neighborhood just a stone's throw from freeways and public transport, this property offers an ideal setting for combining work, relaxation and a harmonious daily life.
Inclusions: Oven, fridge, dishwasher, washer, dryer, microwave, wine fridge, rods, curtains, fixtures, light fixtures, wall-mounted heat pump (2), hot water tank, kitchen shelving, bookcase in entrance hall, custom cabinet in upstairs bedroom.
Exclusions : Wall and TV support.
| BUILDING | |
|---|---|
| Type | Two or more storey |
| Style | Detached |
| Dimensions | 47x32 P |
| Lot Size | 5900 PC |
| EXPENSES | |
|---|---|
| Municipal Taxes (2024) | $ 5273 / year |
| School taxes (2024) | $ 611 / year |
|
ROOM DETAILS |
|||
|---|---|---|---|
| Room | Dimensions | Level | Flooring |
| Hallway | 3.1 x 6.1 P | Ground Floor | Ceramic tiles |
| Home office | 9.1 x 10 P | Ground Floor | Carpet |
| Dining room | 12.1 x 10 P | Ground Floor | Wood |
| Living room | 16 x 9.1 P | Ground Floor | Wood |
| Dining room | 16.1 x 14.1 P | Ground Floor | Wood |
| Family room | 12.1 x 14.1 P | Ground Floor | Ceramic tiles |
| Kitchen | 13.1 x 10 P | Ground Floor | Wood |
| Washroom | 2.1 x 4.1 P | Ground Floor | Ceramic tiles |
| Primary bedroom | 14 x 10 P | 2nd Floor | Wood |
| Bedroom | 12 x 9.1 P | 2nd Floor | Carpet |
| Bedroom | 7 x 11 P | 2nd Floor | Wood |
| Bathroom | 6 x 8.1 P | 2nd Floor | Ceramic tiles |
| Other | 8.1 x 15.1 P | 2nd Floor | Wood |
|
CHARACTERISTICS |
|
|---|---|
| Roofing | Asphalt and gravel, Elastomer membrane, Tin |
| Proximity | Bicycle path, Cegep, Cross-country skiing, Daycare centre, Elementary school, High school, Highway, Hospital, Park - green area, Public transport, Réseau Express Métropolitain (REM), University |
| Heating system | Electric baseboard units |
| Heating energy | Electricity |
| Parking | Garage, Outdoor |
| Landscaping | Land / Yard lined with hedges, Landscape |
| Basement | Low (less than 6 feet), Unfinished |
| Sewage system | Municipal sewer |
| Water supply | Municipality |
| Distinctive features | No neighbours in the back |
| Zoning | Residential |
| Foundation | Stone |
| Equipment available | Wall-mounted air conditioning |
| Siding | Wood |
| Hearth stove | Wood fireplace |