9445 Rue Clément, Montréal (LaSalle), QC H8R1T4 $399,000
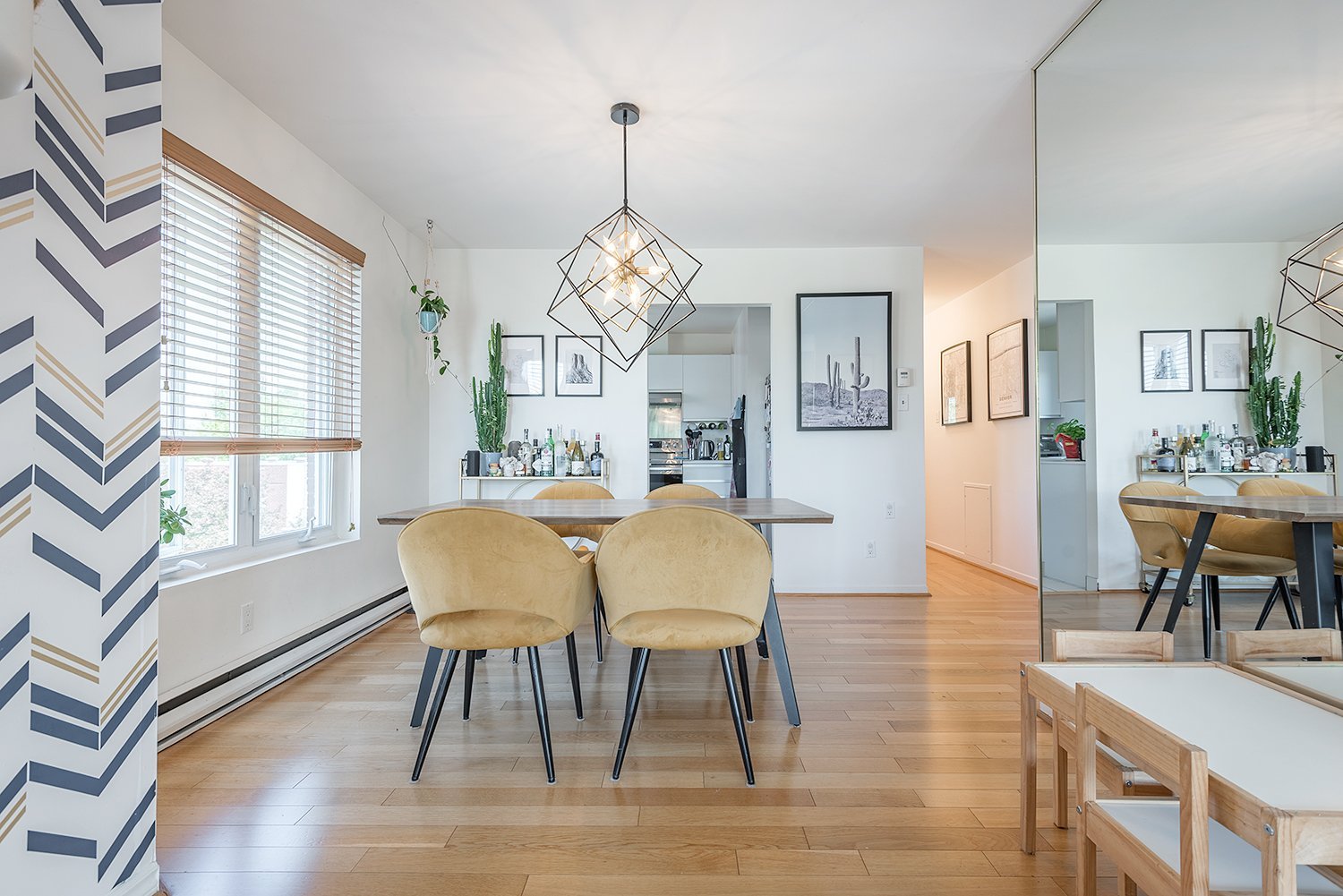
Dining room
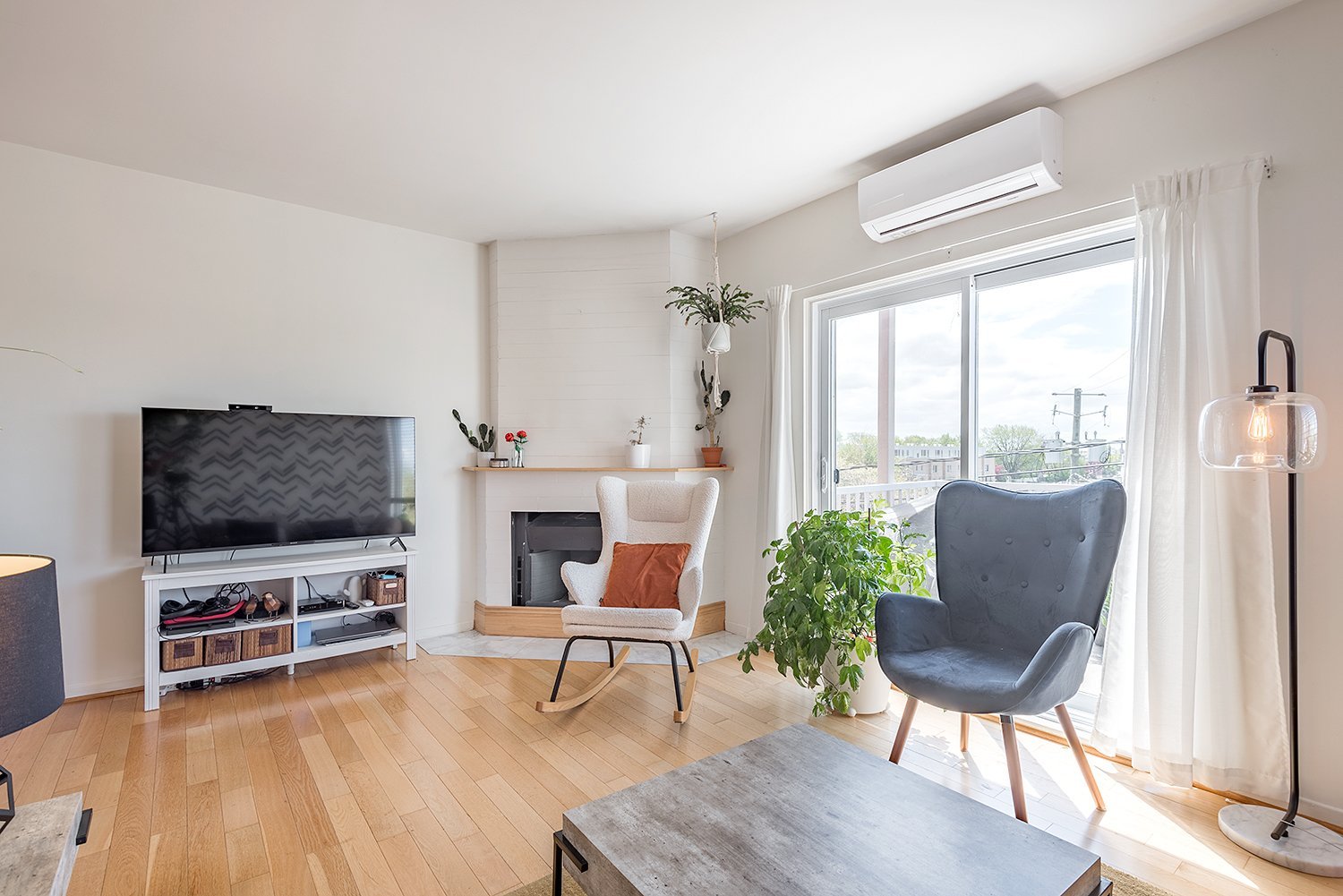
Living room
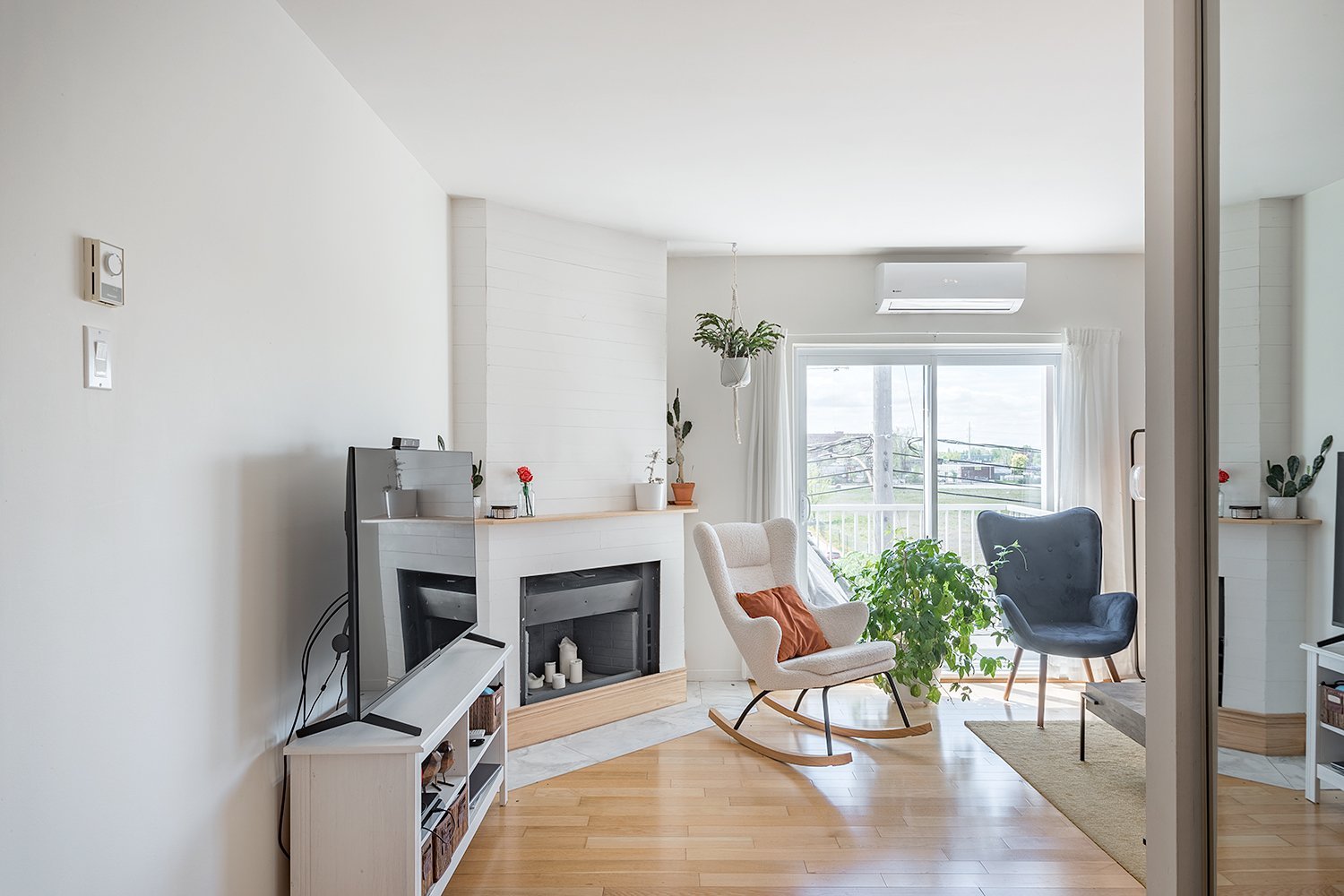
Living room
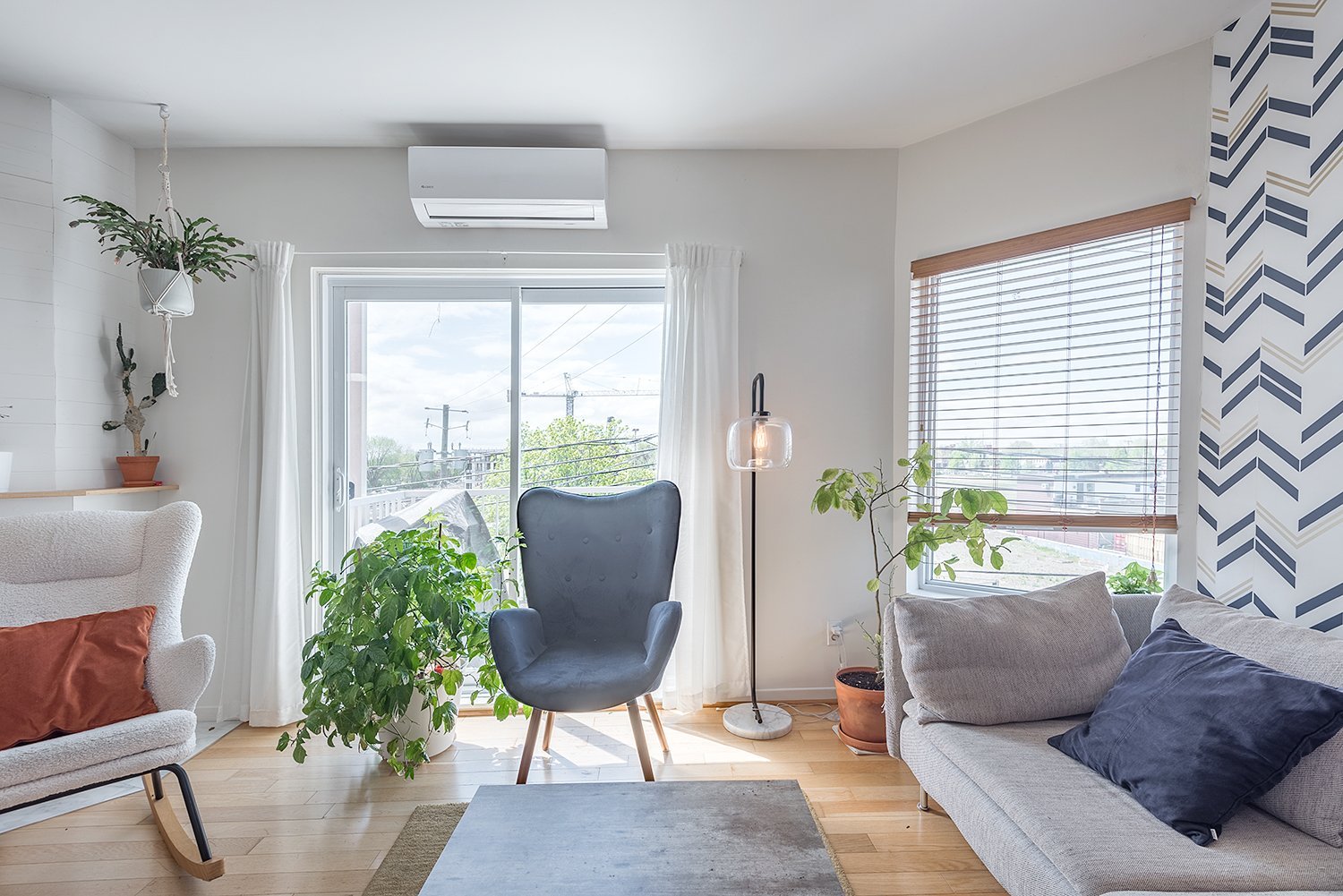
Living room
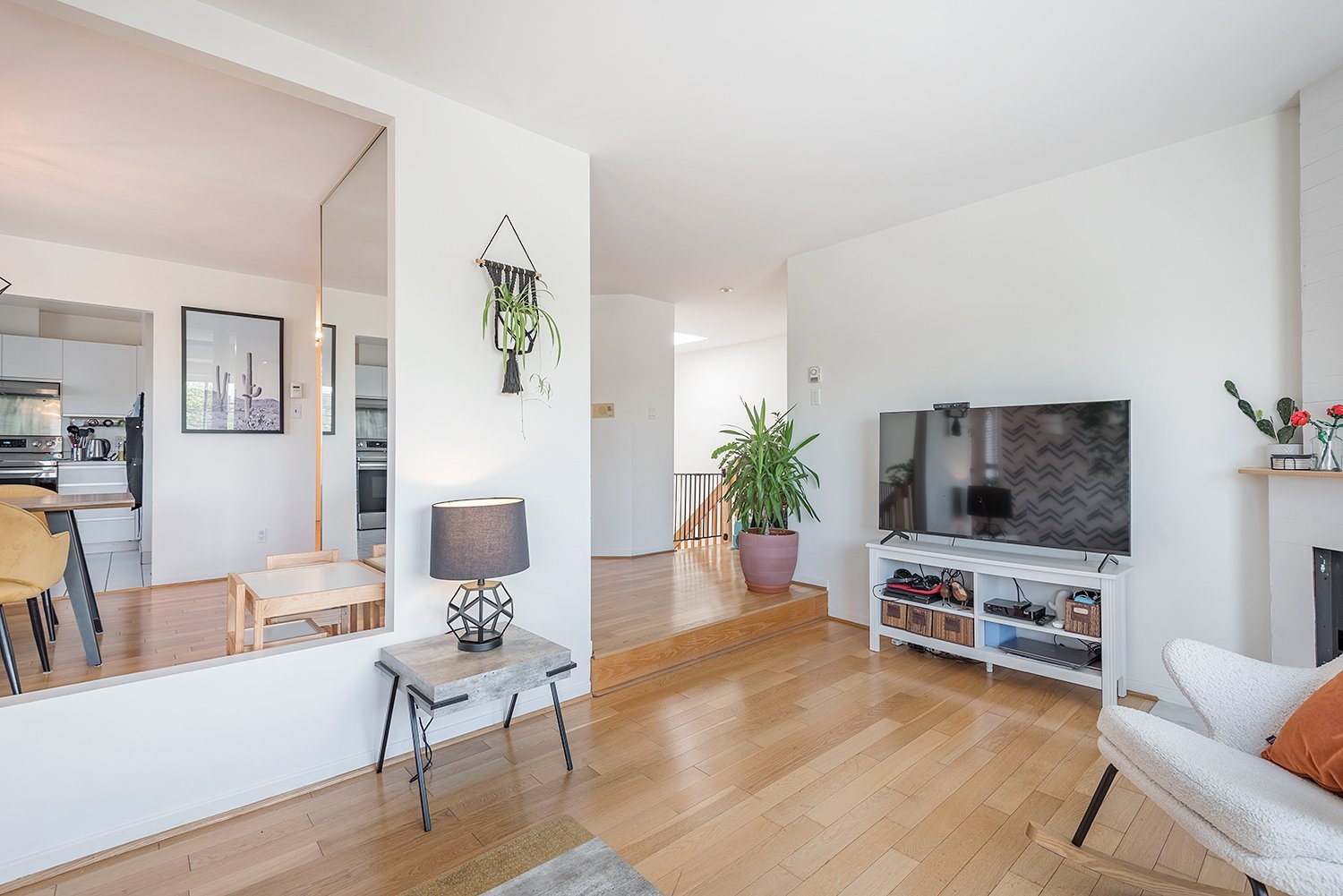
Living room
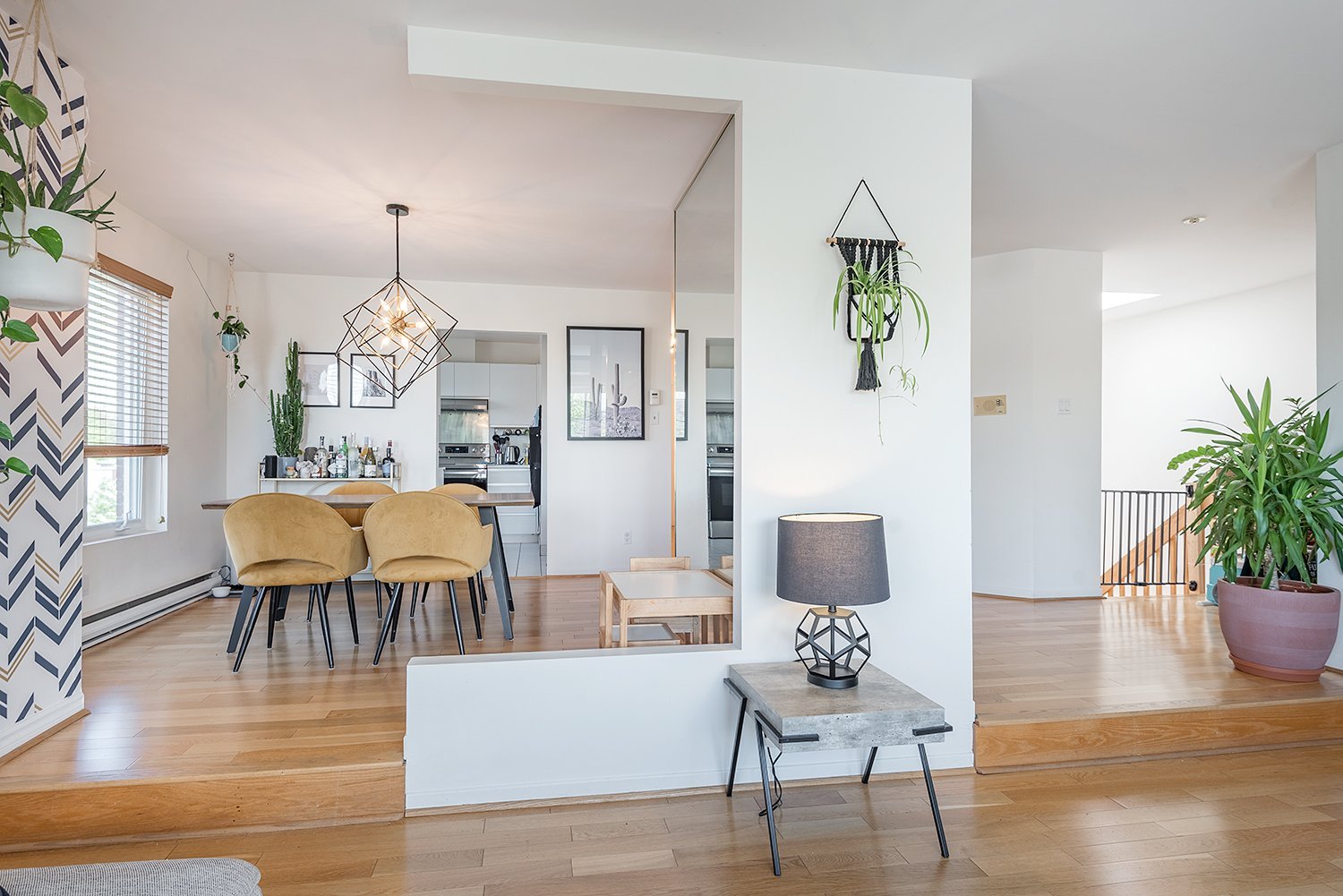
Dining room
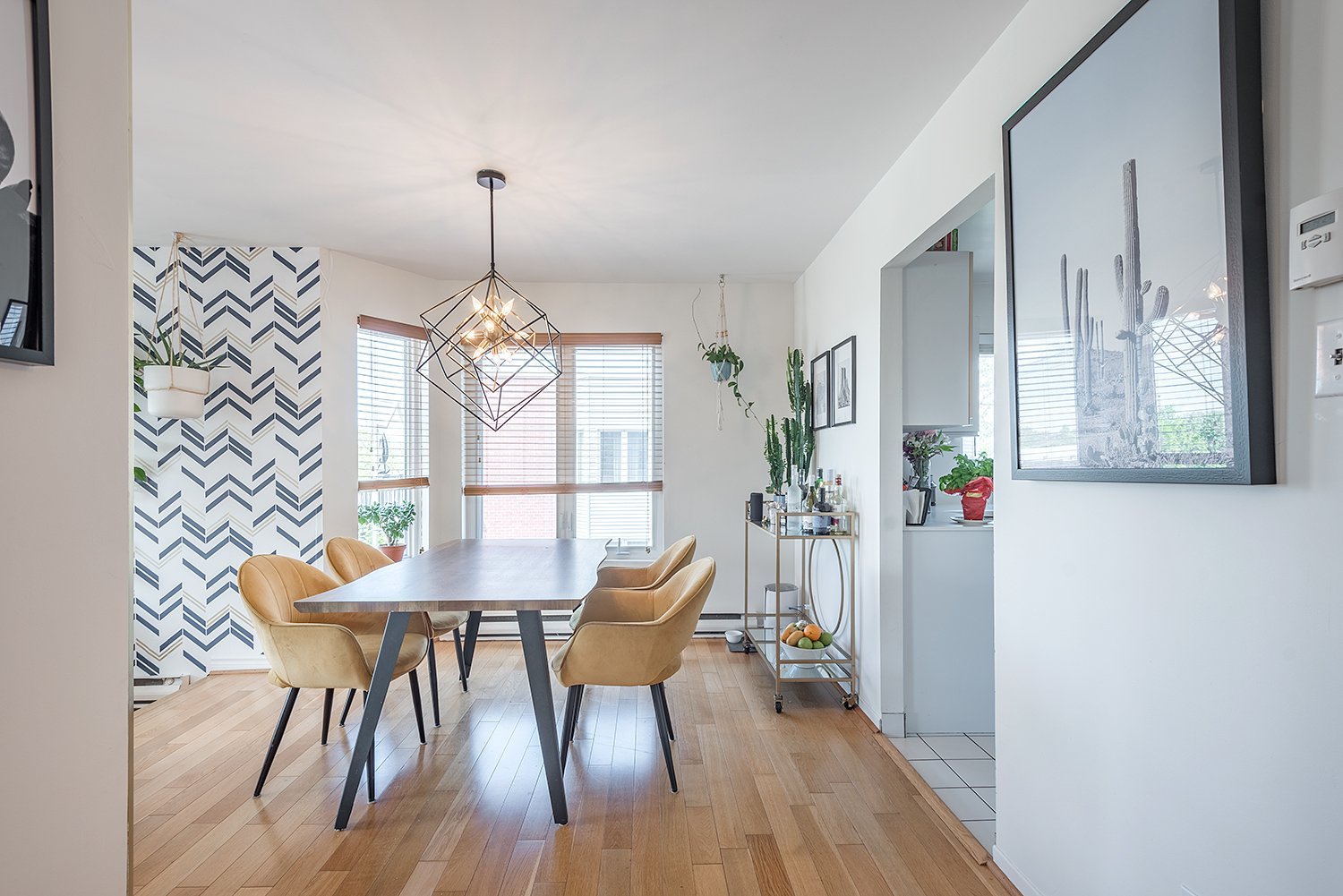
Dining room
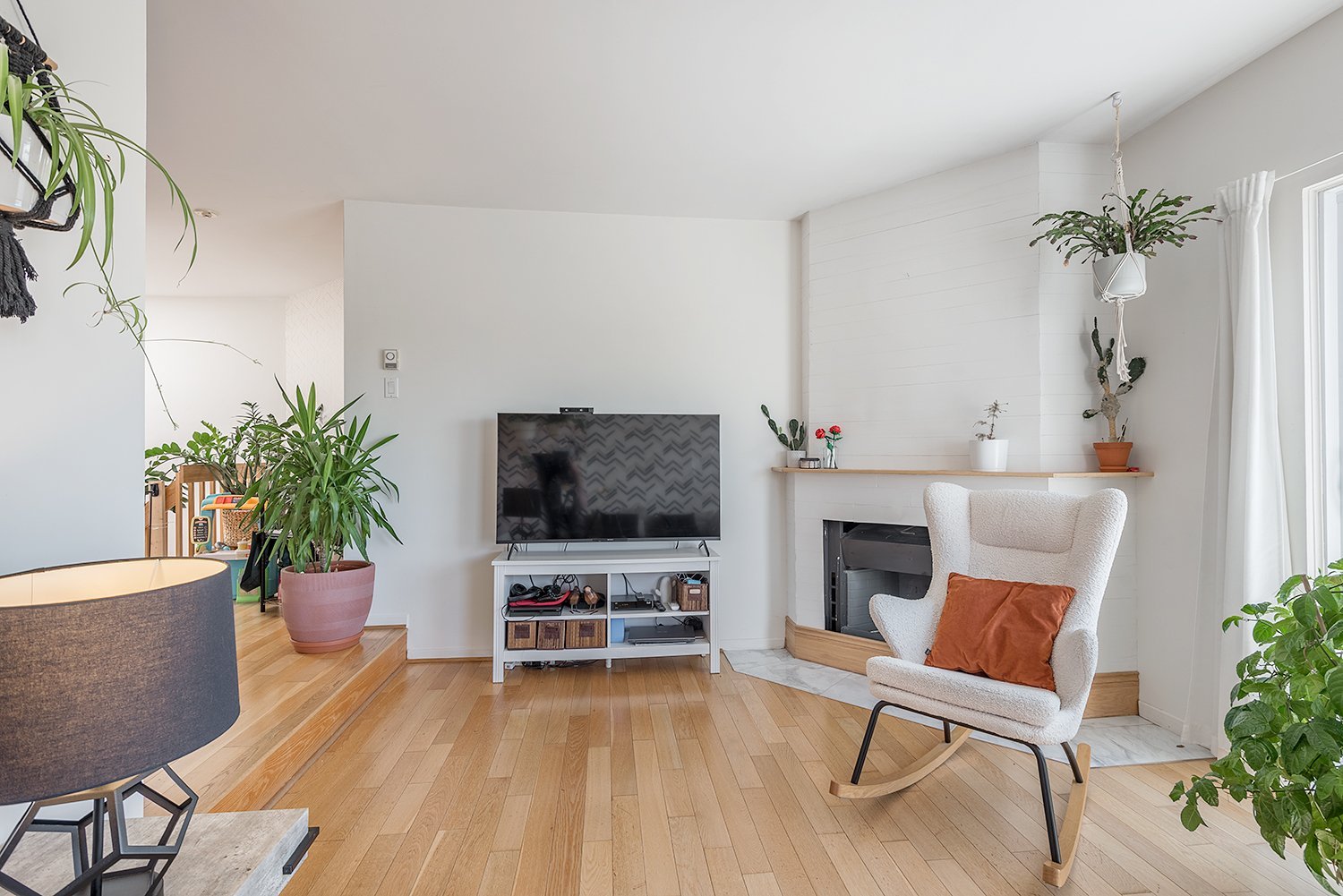
Living room
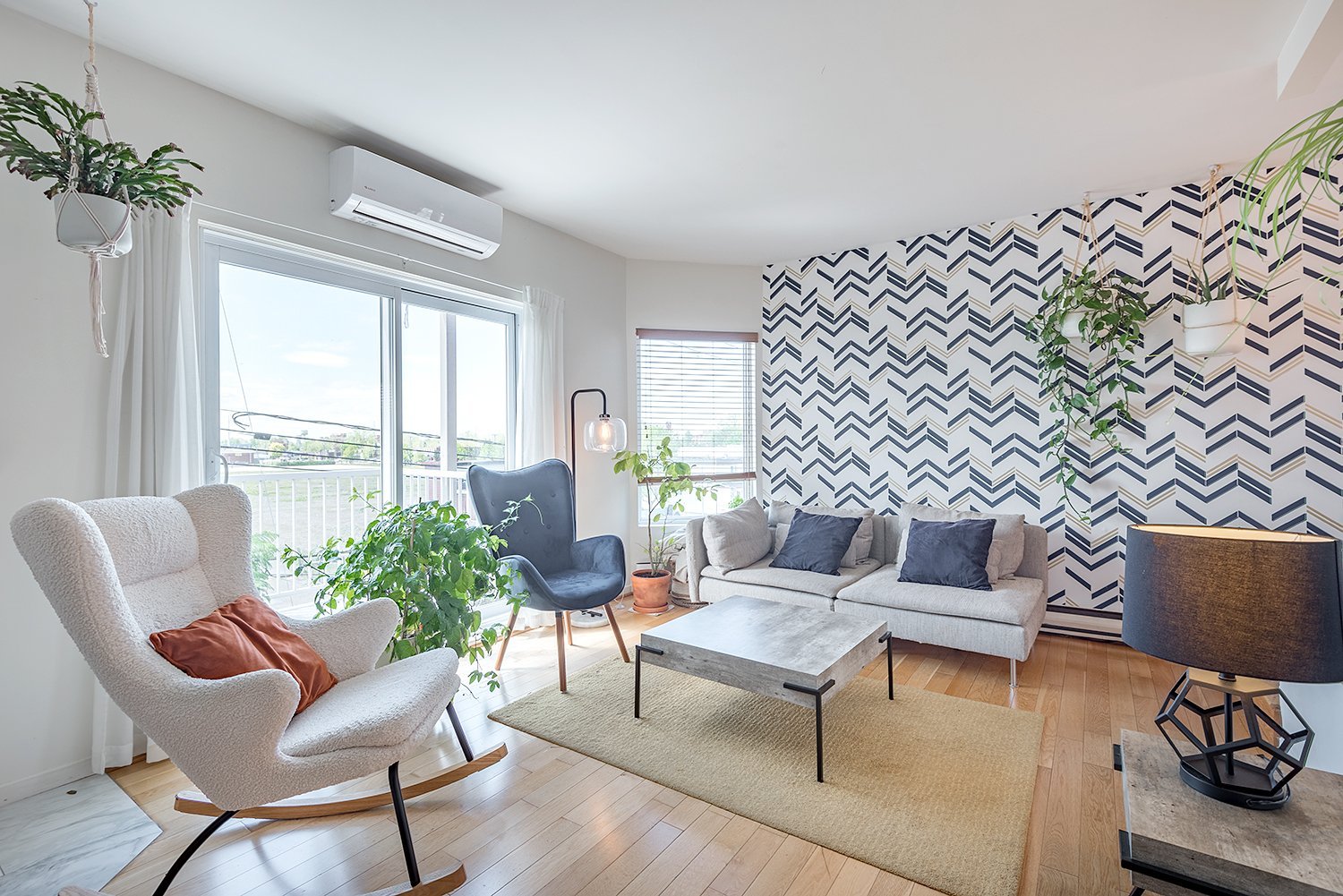
Living room
|
|
OPEN HOUSE
Sunday, 22 June, 2025 | 14:00 - 16:00
Description
Welcome to 9445 Clément #5, a bright condo in an 6-unit building. Ideally located near Lasalle parks, schools, transit, Bixi stations, bike paths, and just 5 minutes from all amenities. Featuring 2 large bedrooms, a renovated bathroom, functional kitchen, spacious and bright open living area, garage, and a lot of storage space. A must-see!
Welcome to 9445 Clément #5!
A cozy condominium with only 6 units, excellent management.
Perfectly located near Lasalle's green parks and within
walking distance to:
- Elementary schools
- Public transportation
- Bixi stations
- 5-minute to the Bike paths (Canal Lachine)
- 5-minute drive to supermarkets
- Easy access to highways
This bright condo offers:
- 2 beautiful bedrooms with large windows and open views of
the backyard
- 1 bathroom with a bath-shower combo, renovated in 2021
- A functional kitchen
- A spacious open-concept dining and living area with large
windows for maximum natural light
- A garage and interior storage space
A visit will charm you!
A cozy condominium with only 6 units, excellent management.
Perfectly located near Lasalle's green parks and within
walking distance to:
- Elementary schools
- Public transportation
- Bixi stations
- 5-minute to the Bike paths (Canal Lachine)
- 5-minute drive to supermarkets
- Easy access to highways
This bright condo offers:
- 2 beautiful bedrooms with large windows and open views of
the backyard
- 1 bathroom with a bath-shower combo, renovated in 2021
- A functional kitchen
- A spacious open-concept dining and living area with large
windows for maximum natural light
- A garage and interior storage space
A visit will charm you!
Inclusions: The lighting fixtures and blinds. A/C wall-mounted system.
Exclusions : --
| BUILDING | |
|---|---|
| Type | Apartment |
| Style | Detached |
| Dimensions | 0x0 |
| Lot Size | 0 |
| EXPENSES | |
|---|---|
| Co-ownership fees | $ 3000 / year |
| Common expenses/Rental | $ 250 / year |
| Municipal Taxes (2025) | $ 2161 / year |
| School taxes (2024) | $ 254 / year |
|
ROOM DETAILS |
|||
|---|---|---|---|
| Room | Dimensions | Level | Flooring |
| Dining room | 11 x 11 P | 3rd Floor | Wood |
| Living room | 17 x 11.5 P | 3rd Floor | Wood |
| Kitchen | 9 x 7.8 P | 3rd Floor | Ceramic tiles |
| Primary bedroom | 11 x 14 P | 3rd Floor | Wood |
| Bedroom | 11 x 12 P | 3rd Floor | Wood |
| Bathroom | 8.9 x 8.4 P | 3rd Floor | Ceramic tiles |
|
CHARACTERISTICS |
|
|---|---|
| Available services | Balcony/terrace, Indoor storage space, Yard |
| Proximity | Bicycle path, Cegep, Daycare centre, Elementary school, High school, Highway, Hospital, Park - green area, Public transport, University |
| Heating system | Electric baseboard units |
| Equipment available | Electric garage door, Wall-mounted air conditioning |
| Heating energy | Electricity |
| Parking | Garage |
| Garage | Heated |
| Sewage system | Municipal sewer |
| Water supply | Municipality |
| Hearth stove | Other |
| Zoning | Residential |